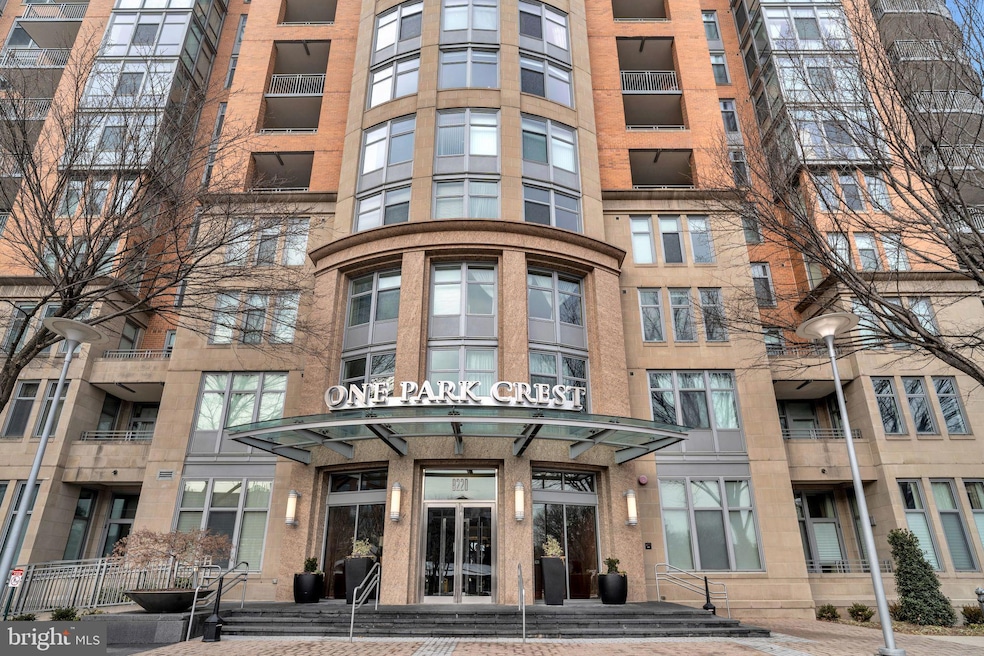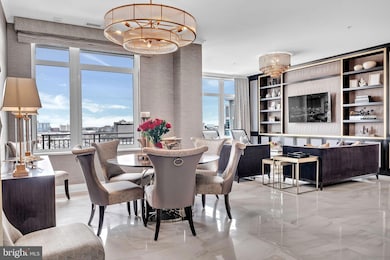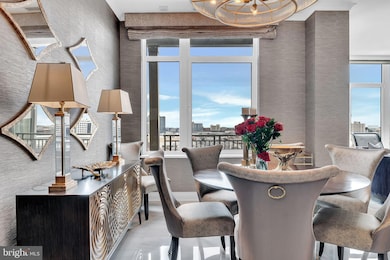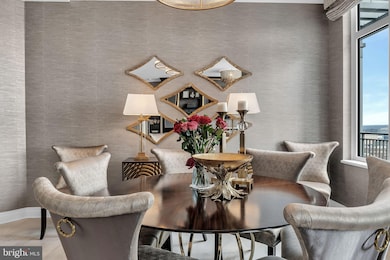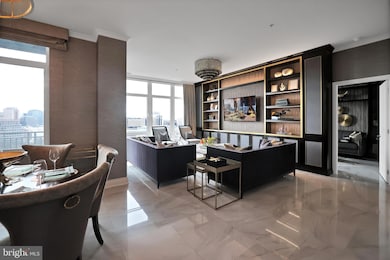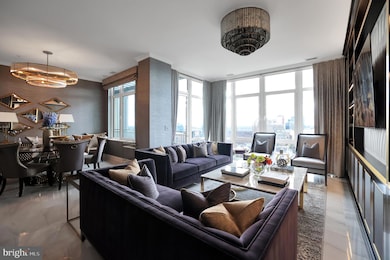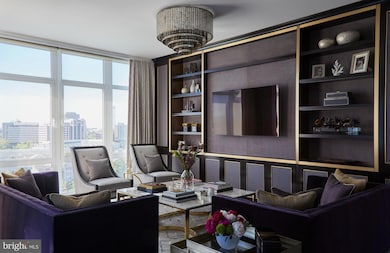One Park Crest 8220 Crestwood Heights Dr Unit 1908 McLean, VA 22102
Tysons Corner NeighborhoodEstimated payment $18,307/month
Highlights
- Concierge
- Roof Top Pool
- Penthouse
- Spring Hill Elementary School Rated A
- Fitness Center
- Panoramic View
About This Home
Situated at the heart of Tysons Corner, this Penthouse level unit is impeccably renovated, professionally designed, and furnished by world renowned London-based designer, Katharine Pooley. This incredible residence consists of 2253 square feet and glorious views of the Washington Cathedral and Northern Virginia. Unit consists of an oversized living room, dining room, three bedrooms, laundry room, a spectacular kitchen, 4 bathrooms, and 3 spectacular balconies. This light flooded home has additional impressive special features successfully created by a perfectionist whose goal to create a luxury “one of a kind” living experience was met.
The stunning wall coverings, the airy 10 foot ceilings, exquisite and elegant master bedroom headboard, uniquely procured Italian chandeliers, sophisticated British joinery and cabinets in the living room flown and installed from London, along with the marvelous sunrise and sunset from every room greets you upon entering the foyer. The entry foyer includes a full bathroom and a large coat closet lined with custom built-ins and shelves. The living room with its direct Tysons views leads to a kitchen with new marble countertops and Viking appliance that is adjacent to a custom built breakfast lounge area. The island kitchen is perfect for entertainment. In addition, there is a full laundry with brand new washer/dryer. Every closet includes custom built-ins and every bathroom is designed with unique wall coverings, mirrors, and lighting.
Being on the Penthouse level, the unit offers a double door entry, in addition to two parking spaces, and a storage unit. This fully furnished, turn-key property underwent a $1 million renovation and redesign.
One Park Crest offers 24-hour concierge. Amenities include a rooftop pool, renovated party room with panoramic views, fitness center, library, and 2 guest rooms for short term rental.
Property Details
Home Type
- Condominium
Est. Annual Taxes
- $19,419
Year Built
- Built in 2008 | Remodeled in 2019
Lot Details
- Property is in excellent condition
HOA Fees
- $1,265 Monthly HOA Fees
Parking
- Assigned parking located at #53, 54
Property Views
- Panoramic
Home Design
- Penthouse
- Contemporary Architecture
- Entry on the 19th floor
- Brick Exterior Construction
Interior Spaces
- 2,253 Sq Ft Home
- Property has 1 Level
- Open Floorplan
- Furnished
- Built-In Features
- Double Door Entry
- Dining Area
Kitchen
- Galley Kitchen
- Breakfast Area or Nook
- Built-In Oven
- Cooktop
- Built-In Microwave
- Dishwasher
- Stainless Steel Appliances
- Upgraded Countertops
- Disposal
Bedrooms and Bathrooms
- 3 Main Level Bedrooms
- En-Suite Bathroom
- Walk-In Closet
- Bathtub with Shower
- Walk-in Shower
Laundry
- Laundry in unit
- Dryer
- Washer
Accessible Home Design
- Accessible Elevator Installed
- Halls are 36 inches wide or more
Outdoor Features
- Roof Top Pool
Schools
- Spring Hill Elementary School
- Longfellow Middle School
- Mclean High School
Utilities
- Multiple cooling system units
- Forced Air Heating and Cooling System
- Vented Exhaust Fan
- Electric Water Heater
- Public Septic
Listing and Financial Details
- Assessor Parcel Number 0294 13 1908
Community Details
Overview
- Association fees include gas, pool(s), recreation facility, sewer, trash, water, management, exterior building maintenance, common area maintenance
- High-Rise Condominium
- One Park Crest Condominium Association Condos
- One Park Crest Condo Community
- One Park Crest Condominium Subdivision
- Property Manager
Amenities
- Concierge
- Common Area
- Game Room
- Billiard Room
- Community Center
- Meeting Room
- Party Room
- Community Library
- Guest Suites
- Community Storage Space
Recreation
Pet Policy
- Pets allowed on a case-by-case basis
Map
About One Park Crest
Home Values in the Area
Average Home Value in this Area
Tax History
| Year | Tax Paid | Tax Assessment Tax Assessment Total Assessment is a certain percentage of the fair market value that is determined by local assessors to be the total taxable value of land and additions on the property. | Land | Improvement |
|---|---|---|---|---|
| 2024 | $19,615 | $1,623,100 | $325,000 | $1,298,100 |
| 2023 | $18,571 | $1,575,830 | $315,000 | $1,260,830 |
| 2022 | $18,439 | $1,544,930 | $309,000 | $1,235,930 |
| 2021 | $17,502 | $1,430,490 | $286,000 | $1,144,490 |
| 2020 | $18,191 | $1,474,730 | $295,000 | $1,179,730 |
| 2019 | $18,191 | $1,474,730 | $295,000 | $1,179,730 |
| 2018 | $16,959 | $1,474,730 | $295,000 | $1,179,730 |
| 2017 | $19,416 | $1,603,310 | $321,000 | $1,282,310 |
| 2016 | $19,976 | $1,652,970 | $331,000 | $1,321,970 |
Property History
| Date | Event | Price | Change | Sq Ft Price |
|---|---|---|---|---|
| 02/05/2025 02/05/25 | For Sale | $2,895,000 | +93.0% | $1,285 / Sq Ft |
| 02/21/2017 02/21/17 | Sold | $1,500,000 | -6.2% | $666 / Sq Ft |
| 01/14/2017 01/14/17 | Pending | -- | -- | -- |
| 01/10/2017 01/10/17 | For Sale | $1,599,000 | -- | $710 / Sq Ft |
Purchase History
| Date | Type | Sale Price | Title Company |
|---|---|---|---|
| Special Warranty Deed | $1,400,000 | None Listed On Document | |
| Special Warranty Deed | $1,400,000 | None Listed On Document |
Mortgage History
| Date | Status | Loan Amount | Loan Type |
|---|---|---|---|
| Closed | $800,000 | New Conventional | |
| Closed | $800,000 | New Conventional |
Source: Bright MLS
MLS Number: VAFX2217826
APN: 0294-13-1908
- 8220 Crestwood Heights Dr Unit 316
- 8220 Crestwood Heights Dr Unit 412
- 8220 Crestwood Heights Dr Unit 708
- 8220 Crestwood Heights Dr Unit 418
- 8220 Crestwood Heights Dr Unit 314
- 8220 Crestwood Heights Dr Unit 1403
- 1517 Lincoln Way Unit 304
- 1517 Lincoln Way Unit 204
- 1532 Lincoln Way Unit 203
- 1504 Lincoln Way Unit 400
- 1504 Lincoln Way Unit 404
- 1504 Lincoln Way Unit 118
- 1530 Lincoln Way Unit 204
- 1538 Lincoln Way Unit 302
- 1541 Lincoln Way Unit 201A
- 8350 Greensboro Dr Unit 517
- 8350 Greensboro Dr Unit 218
- 1625 International Dr Unit 101
- 8340 Greensboro Dr Unit 509
- 8340 Greensboro Dr Unit 302
- 8220 Crestwood Heights Dr Unit 708
- 8220 Crestwood Heights Dr Unit 1701
- 8220 Crestwood Heights Dr Unit 1608
- 8220 Crestwood Heights Dr Unit 1916
- 1517 Lincoln Way Unit 204
- 8231 Crestwood Heights Dr
- 8210 Crestwood Heights Dr
- 8210 Crestwood Heights Dr Unit FL4-ID826
- 8210 Crestwood Heights Dr Unit FL5-ID827
- 1524 Lincoln Way
- 1524 Lincoln Way Unit 313
- 1524 Lincoln Way Unit 100
- 1504 Lincoln Way Unit 118
- 1527 Lincoln Way Unit 203B
- 1526 Lincoln Cir
- 1569 Onyx Dr
- 8250 Westpark Dr
- 1540 Lincoln Way Unit 202
- 1539 Lincoln Way Unit 302
- 8380 Greensboro Dr Unit 419
