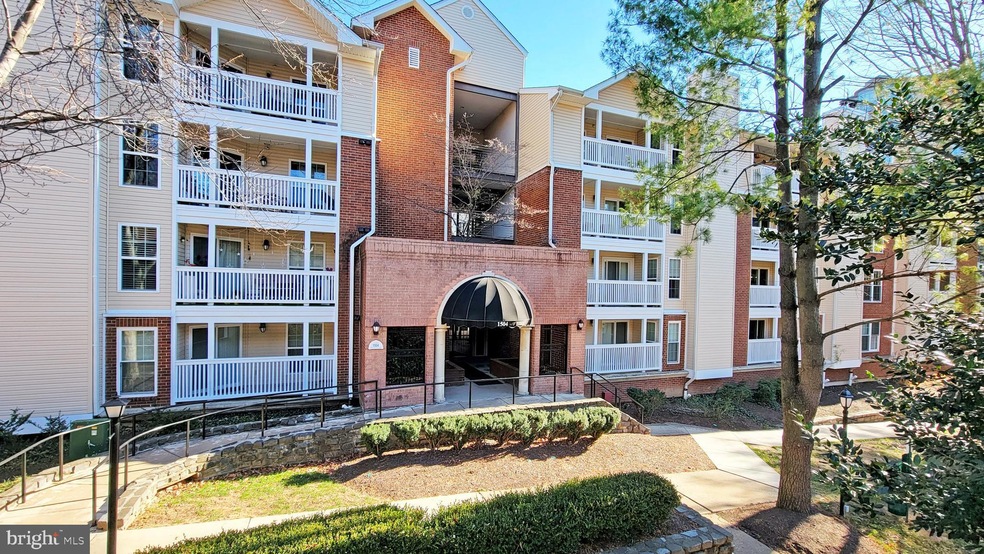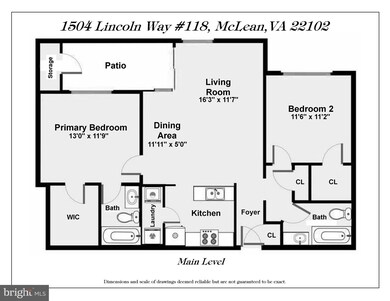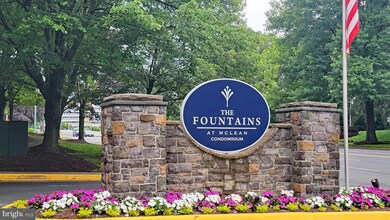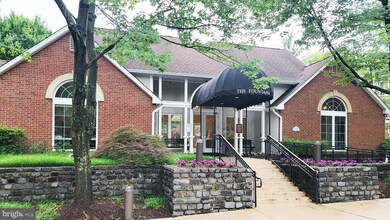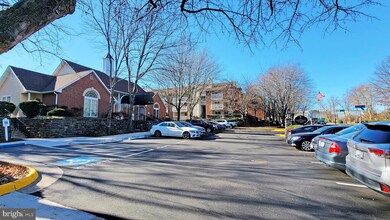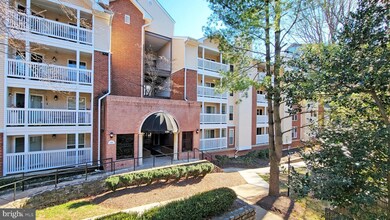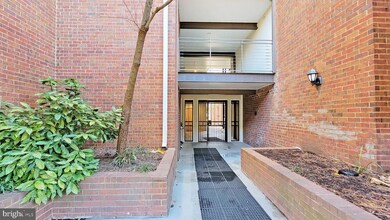1504 Lincoln Way Unit 118 McLean, VA 22102
Tysons Corner NeighborhoodHighlights
- Popular Property
- Fitness Center
- Open Floorplan
- Spring Hill Elementary School Rated A
- View of Trees or Woods
- Clubhouse
About This Home
This delightful unit faces the treed courtyard & does NOT overlook a road or parking lot. 2 garage spaces; #31 (next to the elvator) and #18. 2BR's each include a walk-in closet & there 2 full baths. This quiet & sunny unit boasts a terrace off the living area that is ideal for morning coffee, reading, or working from home. The split bedroom plan is perfect for a roommate share. Recently professionally painted throughout plus new wide LVP flooring in living/dining & bedrooms. The large windows allow plenty of natural light. The open-concept kitchen offers granite counters, built-in microwave, generous fridge, and you’ll appreciate the dedicated laundry closet with FULL size Maytag washer & dryer. Your comfort is assured with the 2024 HEAT PUMP. Don’t miss the additional storage off the terrace. Amenities include an inviting pool nestled among trees, a fitness center with natural light, sauna, clubhouse for your special events, billiard room, car wash station & on-site management. Elevators and entries require a FOB. The pet-friendly community allows 1 pet per unit. Board approval needed for an additional pet.
This AMAZING LOCATION is 1.3 miles/3 mins to Capital One Hall for jazz, comedy, classical, musicals, dance & The Perch at Capital One Center (a park in the sky) which includes an amphitheater for plays and small concert performances, Starr Hill Biergarten, game plaza with 18 hole rooftop mini-golf, and 3 retro vehicles repurposed as food trucks.
Convenient to the Connector Bus lot across the street, I-66, I-495, RTE 267 (Dulles Toll Rd) & National Airport; 15 mins to DC in non-rush hour and centrally located between 3 Metro Stations; Spring Hill, Greensboro & McLean. Talk advantage of the easy walk to The Boro with nice restaurants, shops & Look Dine-In Cinemas and Tysons Galleria & Tysons Corner Center with a plethora of dining & shopping options!! Minimum 700 credit score.
Condo Details
Home Type
- Condominium
Est. Annual Taxes
- $4,183
Year Built
- Built in 1988
Parking
- 2 Assigned Subterranean Spaces
- Assigned parking located at #18 & 31
Property Views
- Woods
- Courtyard
Home Design
- Rambler Architecture
- Traditional Architecture
- Brick Exterior Construction
Interior Spaces
- 969 Sq Ft Home
- Property has 1 Level
- Open Floorplan
- Crown Molding
- Recessed Lighting
- Double Pane Windows
- Sliding Doors
- Six Panel Doors
- Combination Dining and Living Room
- Security Gate
Kitchen
- Galley Kitchen
- Electric Oven or Range
- Stove
- Microwave
- Dishwasher
- Disposal
Flooring
- Ceramic Tile
- Luxury Vinyl Plank Tile
Bedrooms and Bathrooms
- 2 Main Level Bedrooms
- En-Suite Primary Bedroom
- En-Suite Bathroom
- Walk-In Closet
- 2 Full Bathrooms
- Bathtub with Shower
Laundry
- Laundry on main level
- Dryer
- Washer
Schools
- Spring Hill Elementary School
- Longfellow Middle School
- Mclean High School
Utilities
- Forced Air Heating and Cooling System
- Underground Utilities
- Electric Water Heater
Additional Features
- Level Entry For Accessibility
- Terrace
- Property is in very good condition
Listing and Financial Details
- Residential Lease
- Security Deposit $2,650
- $250 Move-In Fee
- Tenant pays for electricity
- The owner pays for association fees, real estate taxes
- Rent includes grounds maintenance, recreation facility, sewer, trash removal, water, party room, parking
- No Smoking Allowed
- 12-Month Min and 24-Month Max Lease Term
- Available 7/29/25
- $45 Application Fee
- Assessor Parcel Number 0292 18020118
Community Details
Overview
- Property has a Home Owners Association
- Association fees include common area maintenance, lawn maintenance, management, insurance, reserve funds, road maintenance, sewer, snow removal, trash, sauna, security gate, exterior building maintenance, pool(s), recreation facility, water
- Low-Rise Condominium
- Fountains At Mclean Community
- Fountains At Mclean Subdivision
- Property Manager
Amenities
- Picnic Area
- Common Area
- Sauna
- Clubhouse
- Game Room
- Billiard Room
- Meeting Room
- Party Room
- 2 Elevators
Recreation
- Fitness Center
- Community Pool
Pet Policy
- Limit on the number of pets
- Pet Size Limit
- Dogs and Cats Allowed
Security
- Fire and Smoke Detector
- Fire Sprinkler System
Map
Source: Bright MLS
MLS Number: VAFX2258244
APN: 0292-18020118
- 1504 Lincoln Way Unit 302
- 1511 Lincoln Way Unit 201
- 1532 Lincoln Way Unit 203
- 1524 Lincoln Way Unit 105
- 1524 Lincoln Way Unit 111
- 1524 Lincoln Way Unit 214
- 1515 Lincoln Way Unit 304B
- 1517 Lincoln Way Unit 204
- 1533 Lincoln Way Unit 301A
- 1533 Lincoln Way Unit 303A
- 1525 Lincoln Way Unit 301
- 8220 Crestwood Heights Dr Unit 708
- 8220 Crestwood Heights Dr Unit 418
- 8220 Crestwood Heights Dr Unit 213
- 8220 Crestwood Heights Dr Unit 1205
- 8220 Crestwood Heights Dr Unit 618
- 8220 Crestwood Heights Dr Unit 1217
- 8220 Crestwood Heights Dr Unit 314
- 8220 Crestwood Heights Dr Unit 407
- 8220 Crestwood Heights Dr Unit 1403
- 1504 Lincoln Way
- 1524 Lincoln Way
- 1524 Lincoln Way Unit 404
- 1524 Lincoln Way Unit 417
- 1524 Lincoln Way Unit 111
- 8210 Crestwood Heights Dr
- 8220 Crestwood Heights Dr Unit 1618
- 8220 Crestwood Heights Dr Unit 108
- 8220 Crestwood Heights Dr Unit 1106
- 8220 Crestwood Heights Dr Unit 509
- 8220 Crestwood Heights Dr Unit 1701
- 8220 Crestwood Heights Dr Unit 1619
- 8220 Crestwood Heights Dr Unit 1608
- 8220 Crestwood Heights Dr Unit 1503
- 8220 Crestwood Heights Dr Unit 302
- 8220 Crestwood Heights Dr Unit 418
- 8220 Crestwood Heights Dr Unit 1916
- 8210 Crestwood Heights Dr Unit FL4-ID826
- 8210 Crestwood Heights Dr Unit FL5-ID827
- 8231 Crestwood Heights Dr
