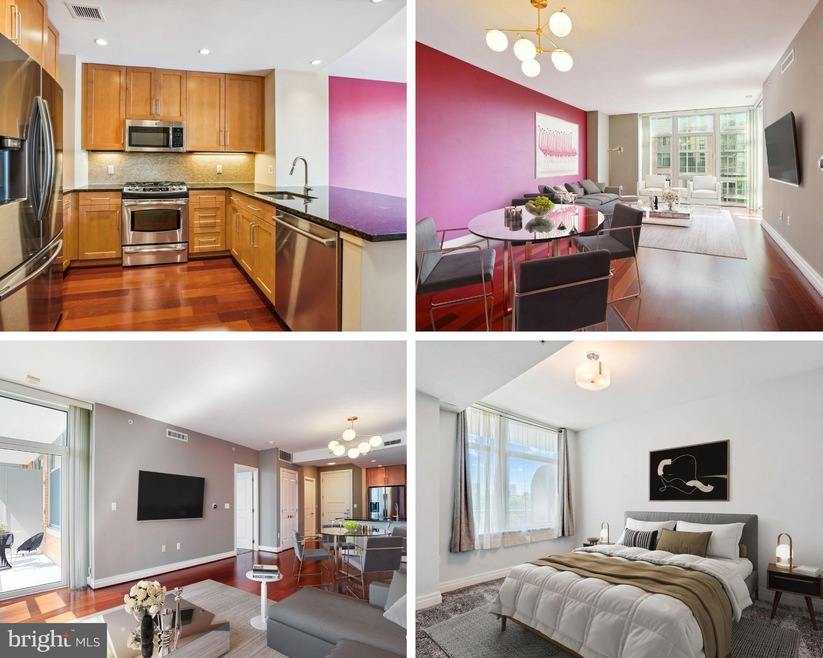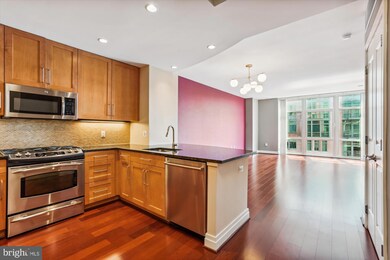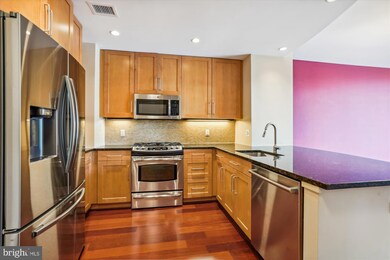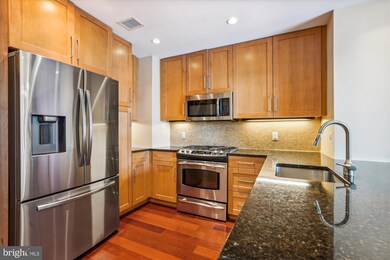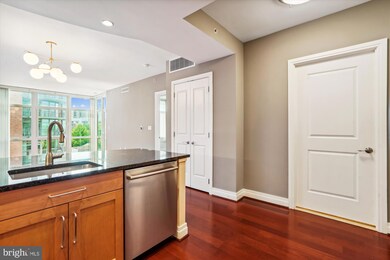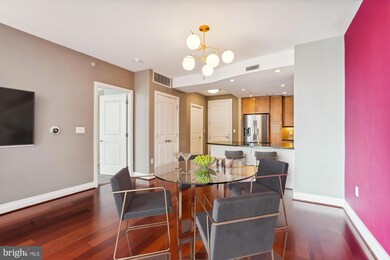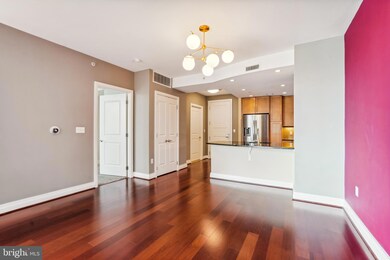
One Park Crest 8220 Crestwood Heights Dr Unit 618 McLean, VA 22102
Tysons Corner NeighborhoodHighlights
- Concierge
- Fitness Center
- Guest Suites
- Spring Hill Elementary School Rated A
- Clubhouse
- Community Pool
About This Home
As of September 2024LOCATION! LOCATION! LOCATION! FORMER MODEL UNIT WITH SPECIAL FEATURES! Freshly painted, immaculate 1 bedroom 1 bath located in the heart of Tyson's features luxury living at its finest. This unit has 818 square footage and offers an open living/dining space with tons of natural light from over-sized windows, upgraded/updated light fixtures, hardwood flooring, and a private balcony off the family room overlooking the courtyard with great skyline views. The kitchen boasts granite countertops, backsplash, updated/upgraded stainless steel appliances, and a breakfast bar. A spacious bedroom offering great views, a custom walk-in closet, an ensuite dual entry full bath and stackable washer and dryer. This awesome condo also comes with 1 car garage space convenient to both elevators, purchased keys to stairwells, garage door opener, and a nest thermostat. Condo fees include Trash, Water, and Gas. Enjoy the many amenities that One Park Crest has to offer including a rooftop pool, an expansive club/party room with fantastic views for large group entertaining, an updated fitness center with new equipment, and a secured lobby with 24 hour staffing. As an added convenience, One Park Crest offers 2 guests suites that can be rented out for short stays. Additional parking spaces and storage may be available to rent. Steps away from Starbucks and Harris Teeter for your convenience. This home is within blocks of the Silver Line Metro, both Tysons Galleria and The Boro, with plenty of shopping, dining, and entertainment options with easy commuter access to 267, 123, 495, DC, and MD. Perfect home and location to suit all your needs!
Last Agent to Sell the Property
Century 21 Redwood Realty License #0225192697 Listed on: 08/08/2024

Last Buyer's Agent
Danilo Bogdanovic
Redfin Corporation License #5020482

Property Details
Home Type
- Condominium
Est. Annual Taxes
- $5,168
Year Built
- Built in 2008
HOA Fees
- $633 Monthly HOA Fees
Parking
- 1 Car Attached Garage
- Assigned Parking
Home Design
- Brick Exterior Construction
Interior Spaces
- 818 Sq Ft Home
- Property has 1 Level
- Washer and Dryer Hookup
Bedrooms and Bathrooms
- 1 Main Level Bedroom
- 1 Full Bathroom
Schools
- Spring Hill Elementary School
- Longfellow Middle School
- Mclean High School
Utilities
- Central Heating and Cooling System
- Natural Gas Water Heater
Listing and Financial Details
- Assessor Parcel Number 0294 13 0618
Community Details
Overview
- Association fees include water, trash, sewer, gas, common area maintenance, exterior building maintenance, insurance, management, pool(s), reserve funds, snow removal, health club
- High-Rise Condominium
- One Park Crest Condominium Condos
- One Park Crest Condo Community
- One Park Crest Condominium Subdivision
- Property Manager
Amenities
- Concierge
- Billiard Room
- Party Room
- Community Library
- Guest Suites
- Elevator
Recreation
Pet Policy
- Dogs and Cats Allowed
Ownership History
Purchase Details
Home Financials for this Owner
Home Financials are based on the most recent Mortgage that was taken out on this home.Purchase Details
Home Financials for this Owner
Home Financials are based on the most recent Mortgage that was taken out on this home.Purchase Details
Home Financials for this Owner
Home Financials are based on the most recent Mortgage that was taken out on this home.Similar Homes in McLean, VA
Home Values in the Area
Average Home Value in this Area
Purchase History
| Date | Type | Sale Price | Title Company |
|---|---|---|---|
| Warranty Deed | $450,000 | Stewart Title Guaranty Company | |
| Deed | $463,000 | Universal Title | |
| Warranty Deed | $321,000 | -- |
Mortgage History
| Date | Status | Loan Amount | Loan Type |
|---|---|---|---|
| Open | $427,500 | New Conventional | |
| Previous Owner | $435,220 | New Conventional | |
| Previous Owner | $153,000 | Credit Line Revolving | |
| Previous Owner | $241,500 | New Conventional | |
| Previous Owner | $238,750 | Adjustable Rate Mortgage/ARM |
Property History
| Date | Event | Price | Change | Sq Ft Price |
|---|---|---|---|---|
| 07/09/2025 07/09/25 | For Sale | $455,000 | +1.1% | $556 / Sq Ft |
| 09/05/2024 09/05/24 | Sold | $450,000 | 0.0% | $550 / Sq Ft |
| 08/08/2024 08/08/24 | For Sale | $450,000 | -2.8% | $550 / Sq Ft |
| 06/26/2020 06/26/20 | Sold | $463,000 | -0.9% | $566 / Sq Ft |
| 05/11/2020 05/11/20 | Pending | -- | -- | -- |
| 02/06/2020 02/06/20 | For Sale | $467,000 | -- | $571 / Sq Ft |
Tax History Compared to Growth
Tax History
| Year | Tax Paid | Tax Assessment Tax Assessment Total Assessment is a certain percentage of the fair market value that is determined by local assessors to be the total taxable value of land and additions on the property. | Land | Improvement |
|---|---|---|---|---|
| 2024 | $5,168 | $427,650 | $86,000 | $341,650 |
| 2023 | $4,667 | $395,970 | $79,000 | $316,970 |
| 2022 | $5,027 | $421,240 | $84,000 | $337,240 |
| 2021 | $5,313 | $434,270 | $87,000 | $347,270 |
| 2020 | $5,151 | $417,570 | $84,000 | $333,570 |
| 2019 | $5,151 | $417,570 | $83,000 | $334,570 |
| 2018 | $4,493 | $390,680 | $78,000 | $312,680 |
| 2017 | $4,782 | $394,840 | $79,000 | $315,840 |
| 2016 | $4,772 | $394,840 | $79,000 | $315,840 |
| 2015 | $4,448 | $381,490 | $76,000 | $305,490 |
| 2014 | $4,113 | $356,530 | $71,000 | $285,530 |
Agents Affiliated with this Home
-
D
Seller's Agent in 2025
Danilo Bogdanovic
Redfin Corporation
-
Ann Casey

Seller's Agent in 2024
Ann Casey
Century 21 Redwood Realty
(703) 863-5059
2 in this area
27 Total Sales
-
Candee Currie

Seller's Agent in 2020
Candee Currie
Century 21 New Millennium
(703) 203-6005
2 in this area
130 Total Sales
-
Caroline Hersh

Buyer's Agent in 2020
Caroline Hersh
EXP Realty, LLC
(703) 405-8748
126 Total Sales
About One Park Crest
Map
Source: Bright MLS
MLS Number: VAFX2187270
APN: 0294-13-0618
- 8220 Crestwood Heights Dr Unit 418
- 8220 Crestwood Heights Dr Unit 213
- 8220 Crestwood Heights Dr Unit 1205
- 8220 Crestwood Heights Dr Unit 1217
- 8220 Crestwood Heights Dr Unit 314
- 8220 Crestwood Heights Dr Unit 407
- 8220 Crestwood Heights Dr Unit 1403
- 8220 Crestwood Heights Dr Unit 1908
- 1517 Lincoln Way Unit 204
- 1515 Lincoln Way Unit 304B
- 1511 Lincoln Way Unit 201
- 1524 Lincoln Way Unit 105
- 1524 Lincoln Way Unit 111
- 1524 Lincoln Way Unit 214
- 1532 Lincoln Way Unit 203
- 1525 Lincoln Way Unit 301
- 1504 Lincoln Way Unit 302
- 1504 Lincoln Way Unit 118
- 1533 Lincoln Way Unit 301A
- 1533 Lincoln Way Unit 303A
