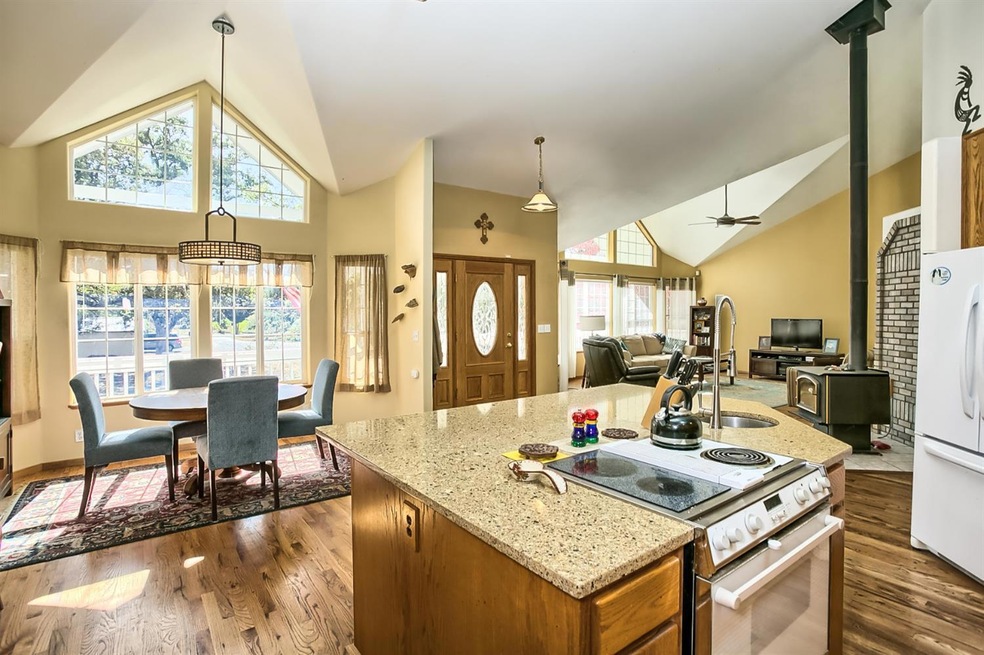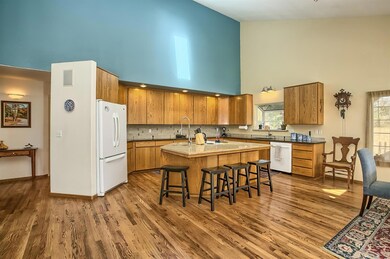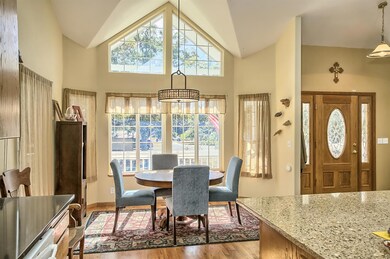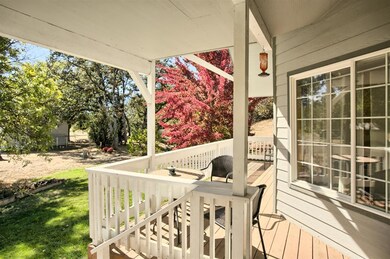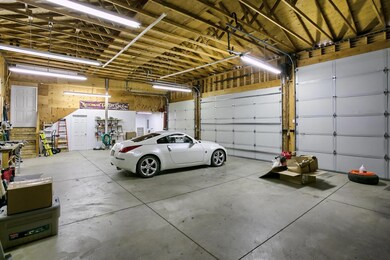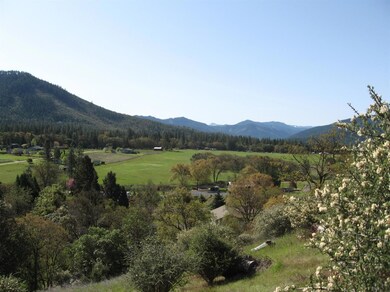
8220 Highway 238 Jacksonville, OR 97530
Ruch NeighborhoodEstimated Value: $613,000 - $732,901
Highlights
- RV Access or Parking
- Mountain View
- Contemporary Architecture
- 2.69 Acre Lot
- Deck
- Wooded Lot
About This Home
As of December 2016Five years ago the owners discovered this as a FIND! Now, after improving the place, it is again available to lucky new owners. Just half a mile from the Ruch Country Market, and across the street from Fiasco Winery, the home is set back from the main road for privacy, yet offers easy access to town. A 30x60' dream shop has 3 huge roll-up doors which open to 1800 square feet of storage and work space. Downstairs is a full bathroom, and upstairs is a nice office/loft. The house itself has a new roof, updated kitchen, bright rooms with vaulted ceilings and interesting lines, and all main-level living. Amenities include beautiful new quartz counters, plenty of storage, big laundry room, central vacuum, cable TV and internet, plus RV hookups. Gardeners enjoy the peach, plum and apple trees located near the raised bed gardens. Lastly, watch hang and paragliders soar above, then land within view of your comfortable covered front porch. This place is the complete package. Welcome home!
Last Agent to Sell the Property
John L. Scott Ashland Brokerage Phone: 5418218284 License #200604146 Listed on: 10/10/2016

Last Buyer's Agent
George Ralston
Cascade Hasson Sotheby's International Realty License #200902015
Home Details
Home Type
- Single Family
Est. Annual Taxes
- $3,814
Year Built
- Built in 1995
Lot Details
- 2.69 Acre Lot
- Fenced
- Level Lot
- Wooded Lot
- Property is zoned SR-2.5, SR-2.5
Parking
- 2 Car Attached Garage
- RV Access or Parking
Property Views
- Mountain
- Territorial
- Valley
Home Design
- Contemporary Architecture
- Frame Construction
- Composition Roof
- Concrete Perimeter Foundation
Interior Spaces
- 2,102 Sq Ft Home
- 1-Story Property
- Central Vacuum
- Vaulted Ceiling
- Ceiling Fan
- Double Pane Windows
Kitchen
- Oven
- Cooktop
- Dishwasher
- Kitchen Island
- Disposal
Flooring
- Wood
- Carpet
- Vinyl
Bedrooms and Bathrooms
- 3 Bedrooms
- Walk-In Closet
- 3 Full Bathrooms
- Hydromassage or Jetted Bathtub
Home Security
- Carbon Monoxide Detectors
- Fire and Smoke Detector
Outdoor Features
- Deck
- Separate Outdoor Workshop
- Shed
Schools
- Ruch Outdoor Community Elementary School
- Mcloughlin Middle School
- South Medford High School
Utilities
- Cooling Available
- Heat Pump System
- Shared Well
- Well
- Water Heater
- Water Softener
- Septic Tank
Listing and Financial Details
- Exclusions: See remarks
- Assessor Parcel Number 10826329
Ownership History
Purchase Details
Home Financials for this Owner
Home Financials are based on the most recent Mortgage that was taken out on this home.Purchase Details
Home Financials for this Owner
Home Financials are based on the most recent Mortgage that was taken out on this home.Purchase Details
Home Financials for this Owner
Home Financials are based on the most recent Mortgage that was taken out on this home.Purchase Details
Home Financials for this Owner
Home Financials are based on the most recent Mortgage that was taken out on this home.Purchase Details
Purchase Details
Purchase Details
Similar Homes in Jacksonville, OR
Home Values in the Area
Average Home Value in this Area
Purchase History
| Date | Buyer | Sale Price | Title Company |
|---|---|---|---|
| Silberman Mark Avery | $60,000 | None Listed On Document | |
| Silberman Mark Avery | $416,500 | First American | |
| Cehelsky Diane J | $300,000 | Ticor Title Company Oregon | |
| Cooper Margaret Kay | -- | None Available | |
| Cooper Margaret Kay | -- | Amerititle | |
| Cooper Margaret Kay | -- | None Available | |
| Cooper Dell O | -- | -- | |
| Cooper Dell O | -- | Jackson County Title |
Mortgage History
| Date | Status | Borrower | Loan Amount |
|---|---|---|---|
| Closed | Silberman Mark Avery | $150,000 | |
| Previous Owner | Cehelsky Diane J | $240,000 | |
| Previous Owner | Cooper Margaret Kay | $231,500 |
Property History
| Date | Event | Price | Change | Sq Ft Price |
|---|---|---|---|---|
| 12/05/2016 12/05/16 | Sold | $416,500 | -2.0% | $198 / Sq Ft |
| 10/28/2016 10/28/16 | Pending | -- | -- | -- |
| 10/10/2016 10/10/16 | For Sale | $425,000 | -- | $202 / Sq Ft |
Tax History Compared to Growth
Tax History
| Year | Tax Paid | Tax Assessment Tax Assessment Total Assessment is a certain percentage of the fair market value that is determined by local assessors to be the total taxable value of land and additions on the property. | Land | Improvement |
|---|---|---|---|---|
| 2025 | $4,863 | $402,860 | $122,200 | $280,660 |
| 2024 | $4,863 | $391,130 | $105,000 | $286,130 |
| 2023 | $4,638 | $379,740 | $101,950 | $277,790 |
| 2022 | $4,532 | $379,740 | $101,950 | $277,790 |
| 2021 | $4,420 | $368,680 | $98,980 | $269,700 |
| 2020 | $4,318 | $357,950 | $96,100 | $261,850 |
| 2019 | $4,222 | $337,410 | $90,590 | $246,820 |
| 2018 | $4,075 | $327,590 | $87,940 | $239,650 |
| 2017 | $4,013 | $327,590 | $87,940 | $239,650 |
| 2016 | $3,941 | $308,790 | $82,900 | $225,890 |
| 2015 | $3,814 | $308,790 | $82,900 | $225,890 |
| 2014 | $3,761 | $291,070 | $78,130 | $212,940 |
Agents Affiliated with this Home
-
Scott Lewis

Seller's Agent in 2016
Scott Lewis
John L. Scott Ashland
(541) 821-8284
1 in this area
148 Total Sales
-
G
Buyer's Agent in 2016
George Ralston
Cascade Hasson Sotheby's International Realty
Map
Source: Oregon Datashare
MLS Number: 102970277
APN: 10826329
- 8264 Highway 238
- 72 Upper Applegate Rd
- 255 China Gulch Rd
- 245 China Gulch Rd
- 239 China Gulch Rd
- 7499 Highway 238
- 7499 Oregon 238
- 8720 Oregon 238
- 379 Squirrel Ln
- 630 Tumbleweed Trail
- 1550 Upper Applegate Rd
- 300 Dunlap Rd
- 0 China Gulch Rd Unit 220189873
- 120 Lomas Rd
- 4539 Hwy 238
- 11777 Oregon 238
- 11777 Highway 238
- 3838 Oregon 238
- 4955 Sterling Creek Rd
- 1514 Sterling Creek Rd
- 8220 Highway 238
- 8222 Highway 238
- 8222 Oregon 238
- 8030 Oregon 238
- 8030 Highway 238
- 8031 Hwy 238
- 8278 Highway 238
- 8278 Oregon 238
- 8035 Highway 238
- 8260 Oregon 238
- 8268 Highway 238
- 8330 Highway 238
- 8021 Highway 238
- 8322 Oregon 238
- 8021 Oregon 238
- 8322 Highway 238
- 8290 Highway 238
- 8223 Highway 238
- 8266 Highway 238
- 300 China Gulch Rd
