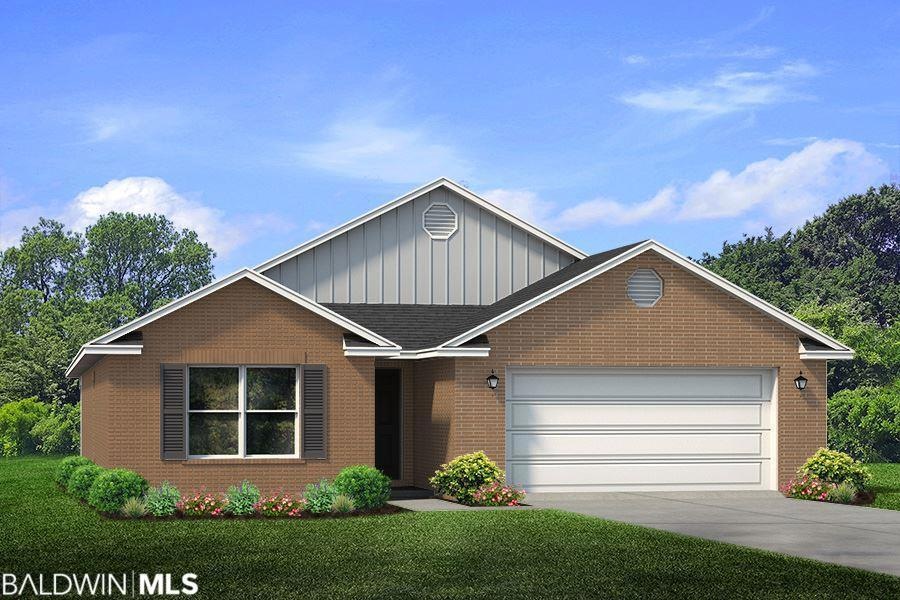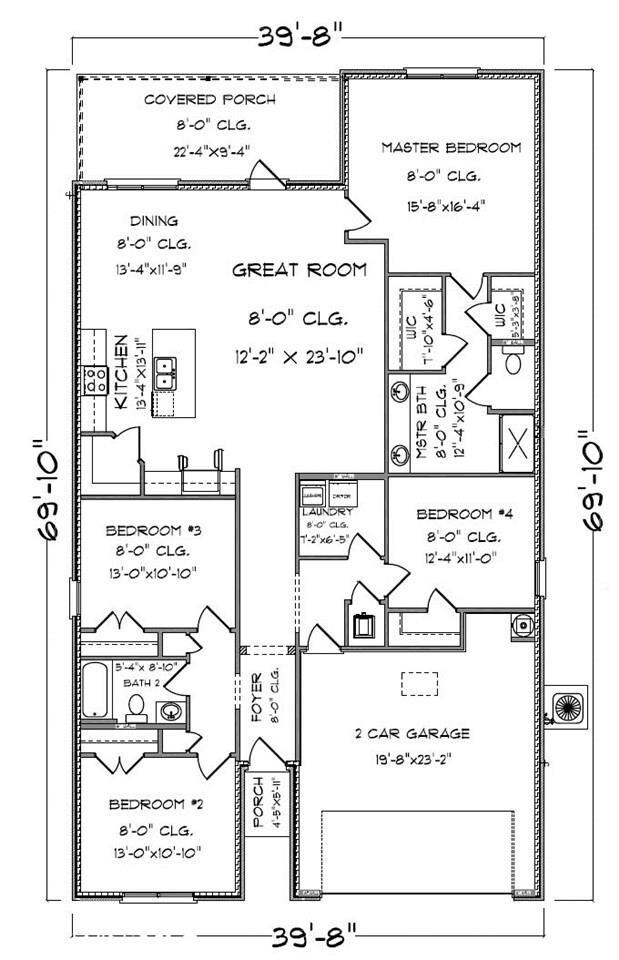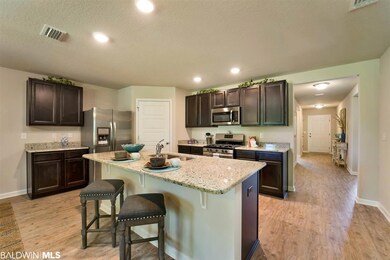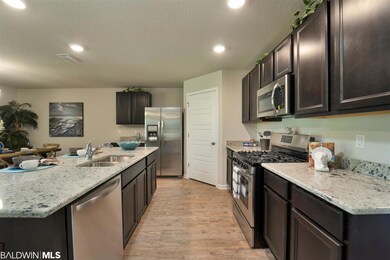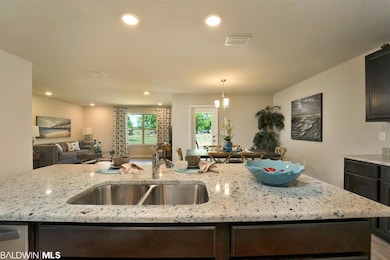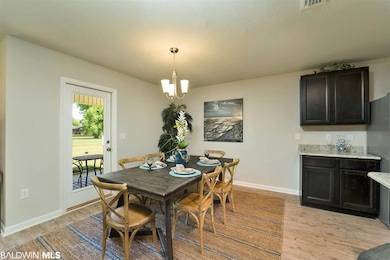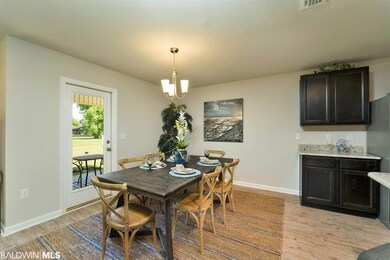
8220 Irwin Loop Daphne, AL 36526
Highlights
- New Construction
- Community Pool
- Attached Garage
- Daphne East Elementary School Rated A-
- Covered patio or porch
- Double Pane Windows
About This Home
As of August 2022LOCATION, LOCATION, LOCATION! Retreat to Winged Foot in the heart of Daphne, a beautiful new home community located on Hwy 64 between Hwy 13 and Pollard Ave. As you enter the Knox, the foyer leads to the fabulous open concept Living/Kitchen area featuring granite countertops, a deep stainless undermount sink, stainless appliances, a large pantry, an island that overlooks the family room. The master suite has a roomy master bathroom, granite tops with undermount double bowl vanity, separate shower, and 2 walk-in closet. The second, third and FOURTH bedrooms are to the front of the home, with a second full bath. This home is being built to Gold FORTIFIED Home™ certification, which may save the buyer on their homeowner’s insurance *(See Sales Representative for details.) **This home features our Home is Connected ? Smart Home Technology, which includes control panel, doorbell, smartcode lock, two smart light switches, and thermostat, all controlled by one app. (See Sales Representative for complete details on these smart home features.) *** Pictures are of similar home and not necessarily of subject property, including interior and exterior colors, options, and finishes. Neighborhood amenities include resort style pool, two lakes. $3000 in closing cost with preferred lender. Buyer/Agent to verify measurements.
Last Agent to Sell the Property
Sylvia Baker
Adams Homes LLC License #97144 Listed on: 02/25/2019
Last Buyer's Agent
Sylvia Baker
Adams Homes LLC License #97144 Listed on: 02/25/2019
Home Details
Home Type
- Single Family
Est. Annual Taxes
- $800
Year Built
- Built in 2019 | New Construction
HOA Fees
- $58 Monthly HOA Fees
Home Design
- Brick Exterior Construction
- Slab Foundation
- Ridge Vents on the Roof
- Composition Roof
Interior Spaces
- 1,980 Sq Ft Home
- 1-Story Property
- Double Pane Windows
- Termite Clearance
Kitchen
- Gas Range
- Microwave
- Dishwasher
- Disposal
Flooring
- Carpet
- Vinyl
Bedrooms and Bathrooms
- 4 Bedrooms
- Split Bedroom Floorplan
- En-Suite Primary Bedroom
- Walk-In Closet
- 2 Full Bathrooms
- Dual Vanity Sinks in Primary Bathroom
- Private Water Closet
- Garden Bath
- Separate Shower
Parking
- Attached Garage
- Automatic Garage Door Opener
Schools
- Daphne East Elementary School
- Daphne Middle School
- Daphne High School
Utilities
- Central Heating and Cooling System
- SEER Rated 14+ Air Conditioning Units
- Underground Utilities
- Electric Water Heater
Additional Features
- Covered patio or porch
- Lot Dimensions are 50 x 120
Listing and Financial Details
- Home warranty included in the sale of the property
- Assessor Parcel Number 05-43-05-16-0-000-026.037
Community Details
Overview
- Association fees include management, common area insurance, common area maintenance
- Winged Foot Subdivision
- The community has rules related to covenants, conditions, and restrictions
Recreation
- Community Pool
Ownership History
Purchase Details
Purchase Details
Purchase Details
Purchase Details
Home Financials for this Owner
Home Financials are based on the most recent Mortgage that was taken out on this home.Purchase Details
Home Financials for this Owner
Home Financials are based on the most recent Mortgage that was taken out on this home.Similar Homes in Daphne, AL
Home Values in the Area
Average Home Value in this Area
Purchase History
| Date | Type | Sale Price | Title Company |
|---|---|---|---|
| Warranty Deed | $347,000 | None Listed On Document | |
| Warranty Deed | $263,600 | -- | |
| Warranty Deed | $264,000 | -- | |
| Warranty Deed | $320,500 | Lassiter Korinne | |
| Warranty Deed | $214,575 | None Available |
Mortgage History
| Date | Status | Loan Amount | Loan Type |
|---|---|---|---|
| Previous Owner | $217,300 | VA | |
| Previous Owner | $214,575 | VA |
Property History
| Date | Event | Price | Change | Sq Ft Price |
|---|---|---|---|---|
| 08/18/2022 08/18/22 | Sold | $320,500 | -1.8% | $152 / Sq Ft |
| 07/14/2022 07/14/22 | Pending | -- | -- | -- |
| 07/08/2022 07/08/22 | Price Changed | $326,500 | -2.5% | $155 / Sq Ft |
| 07/01/2022 07/01/22 | For Sale | $334,900 | +56.1% | $159 / Sq Ft |
| 06/25/2019 06/25/19 | Sold | $214,575 | 0.0% | $108 / Sq Ft |
| 04/19/2019 04/19/19 | Pending | -- | -- | -- |
| 03/18/2019 03/18/19 | Price Changed | $214,575 | +0.2% | $108 / Sq Ft |
| 03/12/2019 03/12/19 | Price Changed | $214,175 | +1.4% | $108 / Sq Ft |
| 02/25/2019 02/25/19 | For Sale | $211,175 | -- | $107 / Sq Ft |
Tax History Compared to Growth
Tax History
| Year | Tax Paid | Tax Assessment Tax Assessment Total Assessment is a certain percentage of the fair market value that is determined by local assessors to be the total taxable value of land and additions on the property. | Land | Improvement |
|---|---|---|---|---|
| 2024 | $1,446 | $32,420 | $6,120 | $26,300 |
| 2023 | $1,426 | $31,980 | $6,020 | $25,960 |
| 2022 | $2,267 | $52,720 | $0 | $0 |
| 2021 | $836 | $46,420 | $0 | $0 |
| 2020 | $818 | $22,920 | $0 | $0 |
| 2019 | $242 | $5,620 | $0 | $0 |
| 2018 | $0 | $5,620 | $0 | $0 |
Agents Affiliated with this Home
-
M
Seller's Agent in 2022
Megan Bellew
Vacation Homes Collection LLC
(251) 604-0889
9 Total Sales
-

Buyer's Agent in 2022
Wendi Jackson
Elite Real Estate Solutions, LLC
(251) 656-9251
48 Total Sales
-
S
Seller's Agent in 2019
Sylvia Baker
Adams Homes LLC
Map
Source: Baldwin REALTORS®
MLS Number: 280145
APN: 43-05-16-0-000-026.037
- 8120 Irwin Loop
- 8394 Mackie Ln
- 26046 Gilmore Way
- 8072 Irwin Loop
- 8127 County Road 64
- 2831 Plan at Oak Grove
- 3000 Plan at Oak Grove
- 2814 Plan at Oak Grove
- 2508 Plan at Oak Grove
- 2300 Plan at Oak Grove
- 0 Pollard Rd Unit 1 379388
- 1430 Wilson Ave Unit 36440562
- 8016 Deerwood Dr
- 7973 Deerwood Dr
- 1435 Randall Ave
- 1348 Randall Ave Unit 2
- 22073 Friendship Rd
- 25806 Pollard Rd Unit 55
- 25806 Pollard Rd Unit 204
- 25806 Pollard Rd Unit 205
