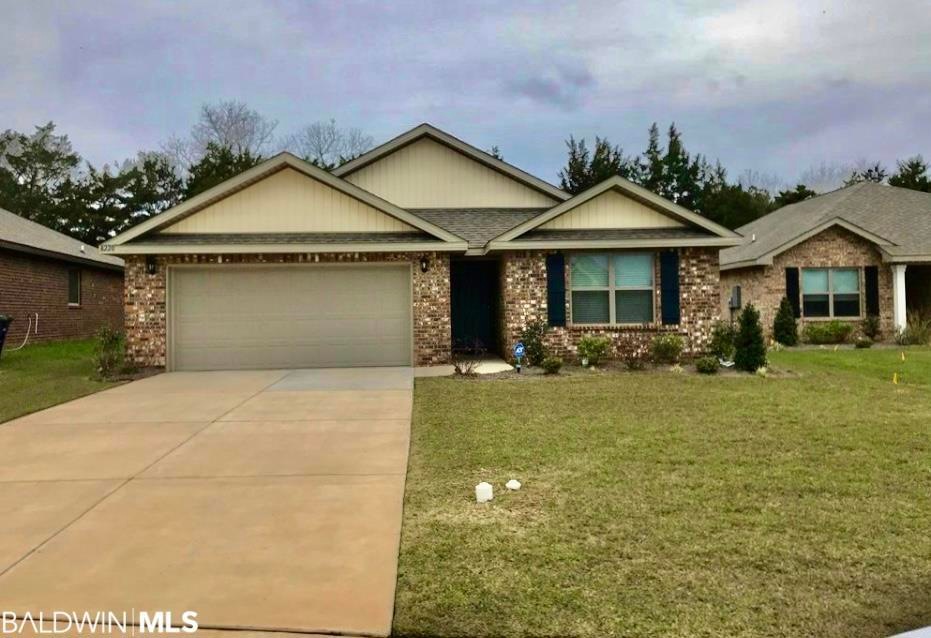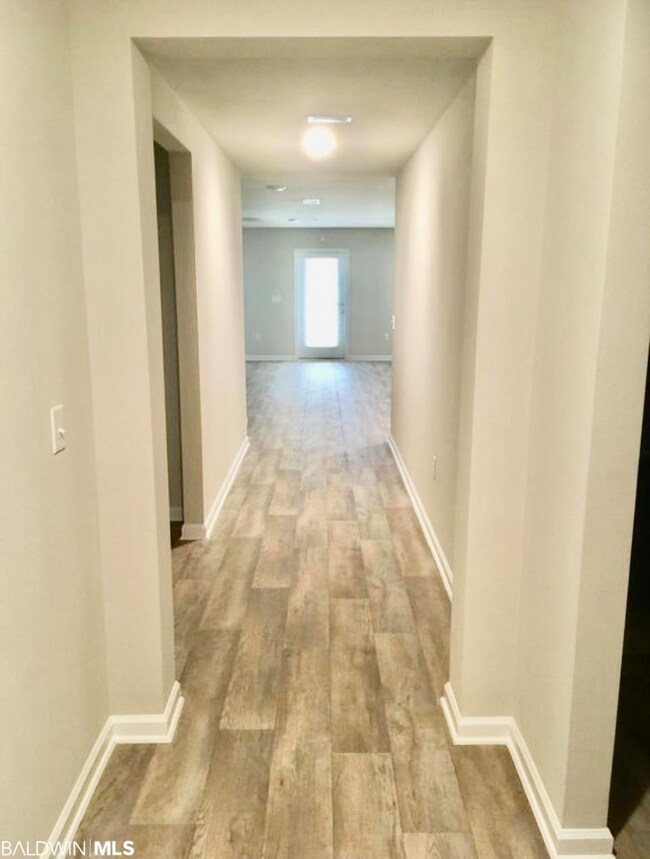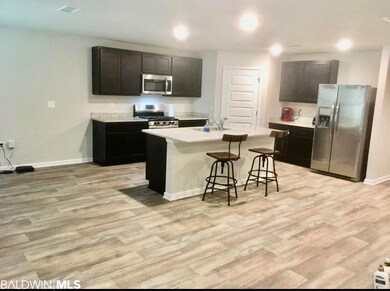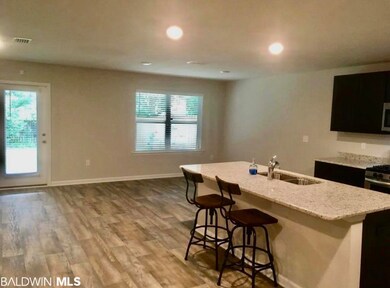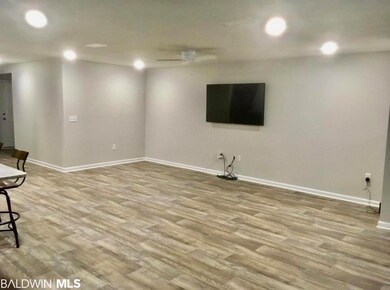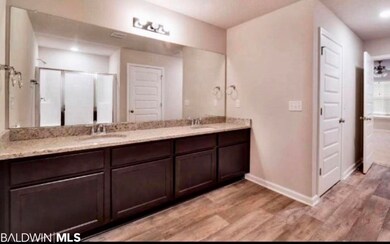
8220 Irwin Loop Daphne, AL 36526
Highlights
- Access To Lagoon or Estuary
- Lagoon View
- Community Pool
- Daphne East Elementary School Rated A-
- Craftsman Architecture
- Rear Porch
About This Home
As of August 2022You have found the perfect home in a great location! Welcome to Winged Foot in the heart of Daphne, a beautiful new home community located off Hwy 64. This Gold Fortified and Smart Home Technology Knox floorplan offers a foyer leading to an open concept Living/Kitchen area featuring granite countertops, a deep stainless under-mount sink, stainless appliances, a large pantry, and an island that overlooks the living room. Take in the views through large windows in the living and dining rooms of the back porch and private, tree-lined yard. The spacious master suite includes an en-suite offering granite countertops, double bowl vanity, a separate shower, and 2 walk-in closets. This home provides luxury vinyl plank flooring throughout the living areas and plush carpet in the bedrooms. Call your favorite agent for a private showing today! The sellers are related to the listing agent.
Home Details
Home Type
- Single Family
Est. Annual Taxes
- $835
Year Built
- Built in 2019
Lot Details
- Lot Dimensions are 50 x 120
- Partially Fenced Property
HOA Fees
- $58 Monthly HOA Fees
Home Design
- Craftsman Architecture
- Brick Exterior Construction
- Slab Foundation
- Composition Roof
Interior Spaces
- 2,108 Sq Ft Home
- 1-Story Property
- Ceiling Fan
- Living Room
- Lagoon Views
Kitchen
- Gas Range
- Microwave
- Dishwasher
- Disposal
Flooring
- Carpet
- Vinyl
Bedrooms and Bathrooms
- 4 Bedrooms
- Split Bedroom Floorplan
- En-Suite Primary Bedroom
- En-Suite Bathroom
- Dual Closets
- 2 Full Bathrooms
- Dual Vanity Sinks in Primary Bathroom
- Private Water Closet
- Separate Shower
Laundry
- Dryer
- Washer
Parking
- Attached Garage
- Automatic Garage Door Opener
Outdoor Features
- Access To Lagoon or Estuary
- Rear Porch
Schools
- Daphne East Elementary School
- Daphne Middle School
- Daphne High School
Utilities
- Central Heating and Cooling System
Listing and Financial Details
- Assessor Parcel Number 376208
Community Details
Overview
- Association fees include management, pool
- Winged Foot Subdivision
- The community has rules related to covenants, conditions, and restrictions
Recreation
- Community Pool
Ownership History
Purchase Details
Purchase Details
Purchase Details
Purchase Details
Home Financials for this Owner
Home Financials are based on the most recent Mortgage that was taken out on this home.Purchase Details
Home Financials for this Owner
Home Financials are based on the most recent Mortgage that was taken out on this home.Similar Homes in the area
Home Values in the Area
Average Home Value in this Area
Purchase History
| Date | Type | Sale Price | Title Company |
|---|---|---|---|
| Warranty Deed | $347,000 | None Listed On Document | |
| Warranty Deed | $263,600 | -- | |
| Warranty Deed | $264,000 | -- | |
| Warranty Deed | $320,500 | Lassiter Korinne | |
| Warranty Deed | $214,575 | None Available |
Mortgage History
| Date | Status | Loan Amount | Loan Type |
|---|---|---|---|
| Previous Owner | $217,300 | VA | |
| Previous Owner | $214,575 | VA |
Property History
| Date | Event | Price | Change | Sq Ft Price |
|---|---|---|---|---|
| 08/18/2022 08/18/22 | Sold | $320,500 | -1.8% | $152 / Sq Ft |
| 07/14/2022 07/14/22 | Pending | -- | -- | -- |
| 07/08/2022 07/08/22 | Price Changed | $326,500 | -2.5% | $155 / Sq Ft |
| 07/01/2022 07/01/22 | For Sale | $334,900 | +56.1% | $159 / Sq Ft |
| 06/25/2019 06/25/19 | Sold | $214,575 | 0.0% | $108 / Sq Ft |
| 04/19/2019 04/19/19 | Pending | -- | -- | -- |
| 03/18/2019 03/18/19 | Price Changed | $214,575 | +0.2% | $108 / Sq Ft |
| 03/12/2019 03/12/19 | Price Changed | $214,175 | +1.4% | $108 / Sq Ft |
| 02/25/2019 02/25/19 | For Sale | $211,175 | -- | $107 / Sq Ft |
Tax History Compared to Growth
Tax History
| Year | Tax Paid | Tax Assessment Tax Assessment Total Assessment is a certain percentage of the fair market value that is determined by local assessors to be the total taxable value of land and additions on the property. | Land | Improvement |
|---|---|---|---|---|
| 2024 | $1,446 | $32,420 | $6,120 | $26,300 |
| 2023 | $1,426 | $31,980 | $6,020 | $25,960 |
| 2022 | $2,267 | $52,720 | $0 | $0 |
| 2021 | $836 | $46,420 | $0 | $0 |
| 2020 | $818 | $22,920 | $0 | $0 |
| 2019 | $242 | $5,620 | $0 | $0 |
| 2018 | $0 | $5,620 | $0 | $0 |
Agents Affiliated with this Home
-
Megan Bellew
M
Seller's Agent in 2022
Megan Bellew
Vacation Homes Collection LLC
(251) 604-0889
9 Total Sales
-
Wendi Jackson

Buyer's Agent in 2022
Wendi Jackson
Elite Real Estate Solutions, LLC
(251) 656-9251
51 Total Sales
-
S
Seller's Agent in 2019
Sylvia Baker
Adams Homes LLC
Map
Source: Baldwin REALTORS®
MLS Number: 333236
APN: 43-05-16-0-000-026.037
- 8320 Ogilvy Ct
- 8394 Mackie Ln
- 8072 Irwin Loop
- 8127 County Road 64
- 1433 Wilson Ave
- 8016 Deerwood Dr
- 0 Pollard Rd Unit 1 379388
- 7973 Deerwood Dr
- 1435 Randall Ave
- 1348 Randall Ave Unit 2
- 22073 Friendship Rd
- 25806 Pollard Rd Unit 55
- 25806 Pollard Rd Unit 204
- 25806 Pollard Rd
- 25806 Pollard Rd Unit 205
- 25806 Pollard Rd Unit 203
- 25806 Pollard Rd Unit 115
- 25806 Pollard Rd Unit 209
- 0 Essex St Unit 358405
- 9097 County Road 64
