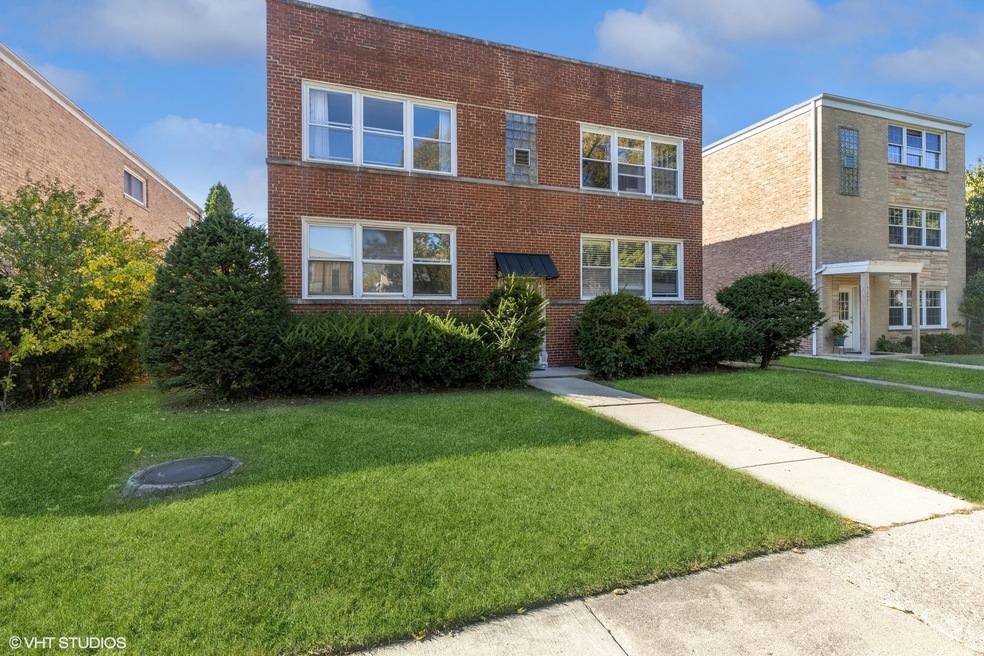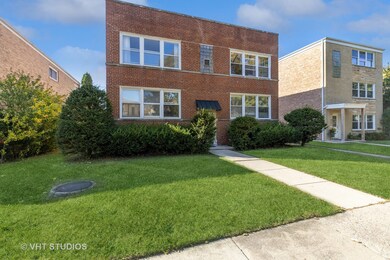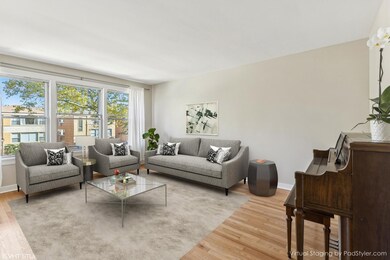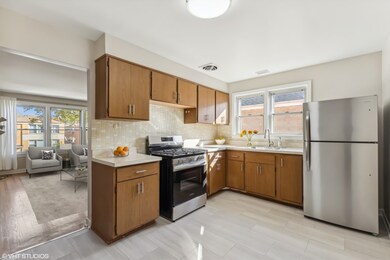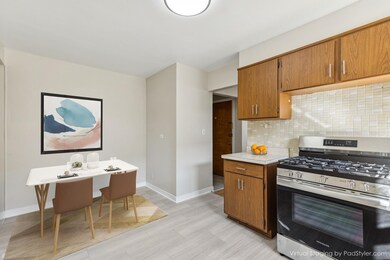
8220 Keating Ave Unit 2S Skokie, IL 60076
Southeast Skokie NeighborhoodEstimated Value: $211,637
Highlights
- Wood Flooring
- Living Room
- Forced Air Heating and Cooling System
- Madison Elementary School Rated A-
- Laundry Room
- Combination Kitchen and Dining Room
About This Home
As of December 2024Welcome to 8220 Keating, Unit 2S! Step into a beautifully updated condo where every detail has been thoughtfully refreshed from front to back. Sunlight fills this bright, inviting home, enhanced by fresh paint and new light fixtures throughout. The large living room welcomes you with refinished hardwood floors that shine in the natural light. Just off the living room, the eat-in kitchen features brand new flooring and stainless steel appliances, including a refrigerator and stove/cooktop, with sleek new hardware adding a modern finish. You'll also find new flooring in the entryway and the tandem space, providing a cohesive look throughout. The bathroom has been fully gutted and renovated, showcasing high-end finishes and a fresh, contemporary design. Each bedroom offers a comfortable, sunlit retreat, and the tandem flex space off the primary bedroom can be tailored to suit your needs as an office, playroom, or anything else you envision. Outside, a small back porch invites you to enjoy your morning coffee, unwind with a glass of wine, or lose yourself in a good book. Downstairs, the spacious basement includes loads of storage space, along with your own private brand new washer & dryer for added convenience. To top it all off, the unit features a smart thermostat that controls your own private heating and central air, ensuring year-round comfort. All this plus close to the Oakton Skokie Swift (Yellow Line) stop. Don't miss your chance to make 8220 Keating, Unit 2S your new home or investment property. Schedule your showing today!
Last Listed By
@properties Christie's International Real Estate License #471001010 Listed on: 10/30/2024

Property Details
Home Type
- Condominium
Est. Annual Taxes
- $3,092
Year Built
- Built in 1959
Lot Details
- 7,318
HOA Fees
- $150 Monthly HOA Fees
Home Design
- Brick Exterior Construction
Interior Spaces
- 2-Story Property
- Family Room
- Living Room
- Combination Kitchen and Dining Room
- Tandem Room
- Range
- Laundry Room
Flooring
- Wood
- Vinyl
Bedrooms and Bathrooms
- 2 Bedrooms
- 2 Potential Bedrooms
- 1 Full Bathroom
Parking
- 1 Parking Space
- Alley Access
- Uncovered Parking
- Parking Lot
- Off-Street Parking
- Parking Included in Price
- Assigned Parking
Schools
- Thomas Edison Elementary School
- Niles West High School
Utilities
- Forced Air Heating and Cooling System
- Heating System Uses Natural Gas
- Lake Michigan Water
Listing and Financial Details
- Homeowner Tax Exemptions
Community Details
Overview
- Association fees include water, parking, insurance, exterior maintenance, lawn care, scavenger, snow removal
- 4 Units
- Joan Goldman Association
Pet Policy
- Dogs and Cats Allowed
Ownership History
Purchase Details
Home Financials for this Owner
Home Financials are based on the most recent Mortgage that was taken out on this home.Purchase Details
Purchase Details
Home Financials for this Owner
Home Financials are based on the most recent Mortgage that was taken out on this home.Similar Homes in Skokie, IL
Home Values in the Area
Average Home Value in this Area
Purchase History
| Date | Buyer | Sale Price | Title Company |
|---|---|---|---|
| Alptekin Llc | $210,000 | None Listed On Document | |
| Miller Michael P | -- | None Available | |
| Miller Michael P | $90,000 | Attorneys Natl Title Network |
Mortgage History
| Date | Status | Borrower | Loan Amount |
|---|---|---|---|
| Open | Alptekin Llc | $164,000 | |
| Previous Owner | Miller Michael P | $50,000 |
Property History
| Date | Event | Price | Change | Sq Ft Price |
|---|---|---|---|---|
| 12/16/2024 12/16/24 | Sold | $210,000 | -6.7% | -- |
| 11/05/2024 11/05/24 | Pending | -- | -- | -- |
| 10/30/2024 10/30/24 | For Sale | $225,000 | -- | -- |
Tax History Compared to Growth
Tax History
| Year | Tax Paid | Tax Assessment Tax Assessment Total Assessment is a certain percentage of the fair market value that is determined by local assessors to be the total taxable value of land and additions on the property. | Land | Improvement |
|---|---|---|---|---|
| 2024 | $3,058 | $13,230 | $2,379 | $10,851 |
| 2023 | $3,058 | $13,230 | $2,379 | $10,851 |
| 2022 | $3,058 | $13,230 | $2,379 | $10,851 |
| 2021 | $2,954 | $11,487 | $1,464 | $10,023 |
| 2020 | $3,015 | $11,487 | $1,464 | $10,023 |
| 2019 | $3,025 | $12,838 | $1,464 | $11,374 |
| 2018 | $2,296 | $9,850 | $1,326 | $8,524 |
| 2017 | $2,328 | $9,850 | $1,326 | $8,524 |
| 2016 | $2,492 | $9,850 | $1,326 | $8,524 |
| 2015 | $3,923 | $13,610 | $1,143 | $12,467 |
| 2014 | $3,854 | $13,610 | $1,143 | $12,467 |
| 2013 | $3,884 | $13,610 | $1,143 | $12,467 |
Agents Affiliated with this Home
-
Sarah Grossman Pelton

Seller's Agent in 2024
Sarah Grossman Pelton
@ Properties
(708) 697-5900
1 in this area
14 Total Sales
-
Arrick Pelton

Seller Co-Listing Agent in 2024
Arrick Pelton
@ Properties
(708) 288-9992
1 in this area
62 Total Sales
-
Mine Beevis

Buyer's Agent in 2024
Mine Beevis
john greene Realtor
(331) 980-2642
1 in this area
60 Total Sales
Map
Source: Midwest Real Estate Data (MRED)
MLS Number: 12192937
APN: 10-22-310-054-1004
- 4739 Washington St
- 8130 Knox Ave
- 4740 Main St Unit D
- 4629 Main St Unit 3C
- 8115 Kenton Ave
- 8230 Elmwood St Unit 204
- 8210 Elmwood Ave Unit 415
- 8137 Kolmar Ave
- 8440 Skokie Blvd Unit 102
- 8037 Kenton Ave Unit 1S
- 4501 Cleveland St
- 5001 Madison St Unit 3F
- 8161 Niles Center Rd Unit 3C
- 7825 Kolmar Ave
- 8232 Niles Center Rd Unit 208
- 8232 Niles Center Rd Unit 316
- 4953 Oakton St Unit 403
- 4953 Oakton St Unit P11
- 8142 Lincoln Ave
- 4820 Hull St
- 8220 Keating Ave Unit 2N
- 8220 Keating Ave Unit 1N
- 8220 Keating Ave Unit 1S
- 8224 Keating Ave Unit 3
- 8224 Keating Ave
- 8216 Keating Ave
- 8232 Keating Ave
- 8208 Keating Ave
- 8236 Keating Ave
- 8247 Keating Ave Unit GARDEN
- 8247 Keating Ave Unit 3
- 8247 Keating Ave
- 8207 Skokie Blvd
- 4732 Cleveland St
- 8221 Keating Ave Unit 2S
- 8221 Keating Ave Unit 1S
- 8221 Keating Ave Unit 1N
- 8221 Keating Ave Unit 2N
- 8215 Keating Ave
- 8215 Keating Ave Unit 2
