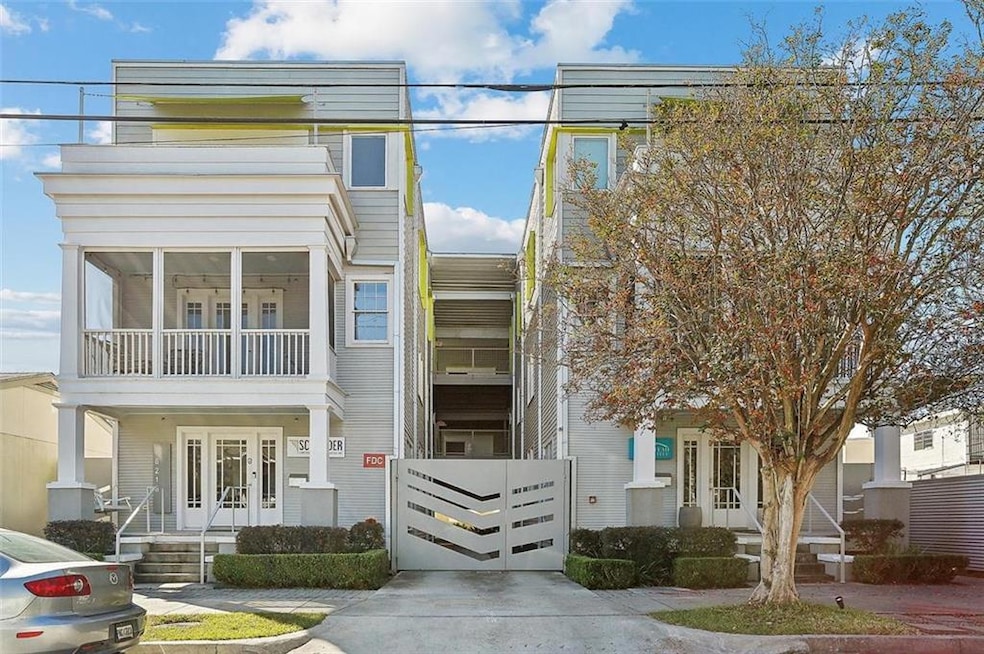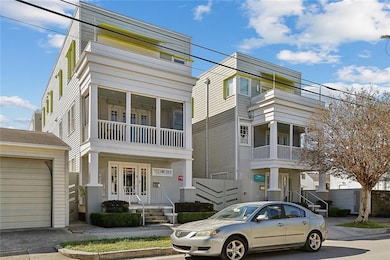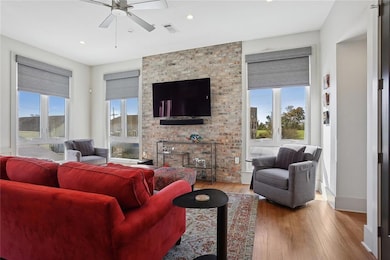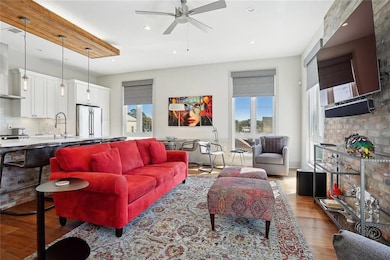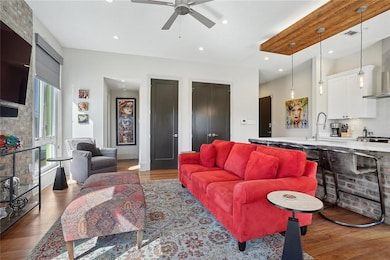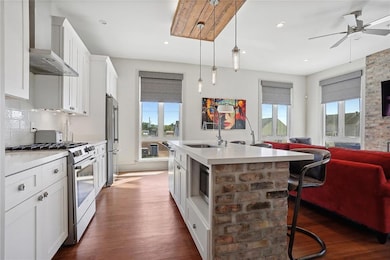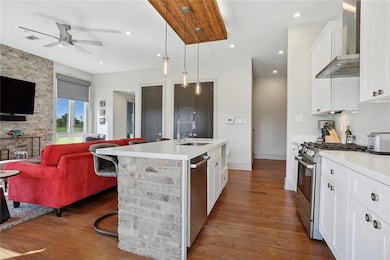8220 Maple St Unit F New Orleans, LA 70118
Leonidas NeighborhoodEstimated payment $3,913/month
Highlights
- Building Security
- 2-minute walk to Carrollton And Maple
- Intercom
- Contemporary Architecture
- Storm Windows
- Wood Patio
About This Home
Live in New Orleans Historic Riverbend Neighborhood!! Gorgeous condo development of identical twin residences on Maple Street. This unit has 2 bed/2.5 bath, furnished with spacious, light filled rooms with wood floors, quartz countertops, modern tile baths and private roof deck with spectacular view of the river traffic on the Mississippi River & Riverbend rooftops! Comes with one secured, assigned off-street parking space- see attached parking plan. Walk to your favorite Riverbend shops and restaurants, bike on the River Bike path...steps to Carrollton/St. Charles streetcar. Please note all furniture, linens, dishes, utensils, window treatments & appliances are included in sale. Artwork is not included but negotiable. Please note this is a multi-level unit with stairs accessing all 4 levels with common elevator access to 3 levels. Parking is on first level, Bedrooms are on 2nd level, kitchen/living on 3rd level and roof deck on 4th level. Building has elevator that accesses the parking, 2nd & 3rd floors. A Must See!
Property Details
Home Type
- Condominium
Year Built
- Built in 2018
Lot Details
- Fenced
- Permeable Paving
- Property is in excellent condition
HOA Fees
- $849 Monthly HOA Fees
Home Design
- Contemporary Architecture
- Entry on the 2nd floor
- Raised Foundation
- Slab Foundation
- Frame Construction
- Flat Roof with Façade front
- Membrane Roofing
- HardiePlank Type
Interior Spaces
- 1,286 Sq Ft Home
- Property has 2 Levels
- Window Screens
Kitchen
- Oven
- Range
- Dishwasher
Bedrooms and Bathrooms
- 2 Bedrooms
Laundry
- Dryer
- Washer
Home Security
- Home Security System
- Intercom
Parking
- 1 Car Garage
- Parking Available
- Garage Door Opener
- Driveway
- Off-Street Parking
Eco-Friendly Details
- ENERGY STAR Qualified Appliances
- Energy-Efficient Windows
- Energy-Efficient Lighting
- Energy-Efficient Insulation
Utilities
- Central Heating and Cooling System
- High-Efficiency Water Heater
Additional Features
- Wood Patio
- City Lot
Listing and Financial Details
- Assessor Parcel Number 701188220MAPLESTG
Community Details
Overview
- Association fees include common areas, gas, water
- 10 Units
- Twin Maple Condominums Association
Amenities
- Common Area
- Elevator
Pet Policy
- Dogs and Cats Allowed
Security
- Building Security
- Storm Windows
- Carbon Monoxide Detectors
- Fire Sprinkler System
Map
Home Values in the Area
Average Home Value in this Area
Tax History
| Year | Tax Paid | Tax Assessment Tax Assessment Total Assessment is a certain percentage of the fair market value that is determined by local assessors to be the total taxable value of land and additions on the property. | Land | Improvement |
|---|---|---|---|---|
| 2025 | $5,929 | $44,920 | $2,390 | $42,530 |
| 2024 | $6,019 | $44,920 | $2,390 | $42,530 |
| 2023 | $5,904 | $44,100 | $1,330 | $42,770 |
| 2022 | $5,904 | $41,960 | $1,330 | $40,630 |
| 2021 | $6,348 | $44,100 | $1,330 | $42,770 |
| 2020 | $6,411 | $44,100 | $1,330 | $42,770 |
Property History
| Date | Event | Price | List to Sale | Price per Sq Ft | Prior Sale |
|---|---|---|---|---|---|
| 12/01/2025 12/01/25 | Price Changed | $489,000 | -2.0% | $380 / Sq Ft | |
| 05/22/2025 05/22/25 | Price Changed | $499,000 | -2.0% | $388 / Sq Ft | |
| 01/06/2025 01/06/25 | For Sale | $509,000 | 0.0% | $396 / Sq Ft | |
| 02/09/2023 02/09/23 | Rented | $3,500 | 0.0% | -- | |
| 01/20/2023 01/20/23 | For Rent | $3,500 | 0.0% | -- | |
| 08/22/2018 08/22/18 | Sold | -- | -- | -- | View Prior Sale |
| 07/23/2018 07/23/18 | Pending | -- | -- | -- | |
| 02/16/2018 02/16/18 | For Sale | $479,000 | -- | $372 / Sq Ft |
Source: ROAM MLS
MLS Number: 2481631
APN: 7-16-1-060-21
- 835 Dante St
- 904 Dante St
- 937 39 Dante St
- 8312 Freret St
- 816 Short St
- 8000 Saint Charles Ave Unit K
- 8504 Freret St
- 8221 Zimple St
- 912 14 Fern St
- 1030 Short St
- 8228 Oak St
- 7836 Saint Charles Ave
- 8416 Oak St Unit K
- 710 Burdette St
- 424 Fern St
- 1122 Joliet St
- 8500 Oak St
- 423 Fern St
- 423 25 Fern St
- 8623 Zimpel St
- 914 Dante St
- 920 S Carrollton Ave Unit C
- 8027 Saint Charles Ave
- 8000 St Charles Ave Unit F
- 1010 Short St Unit A
- 1020 Short St Unit D
- 914 Fern St
- 7817 Maple St Unit upper
- 8416 Oak St Unit A
- 7810 Hampson St Unit B
- 424 Fern St
- 8504 Oak St
- 8623 Zimpel St
- 7702 Burthe St
- 1117 Monroe St
- 7930 Plum St Unit C
- 723 Adams St Unit 201
- 7627 Hampson St
- 1317 Joliet St
- 7722 Oak St
