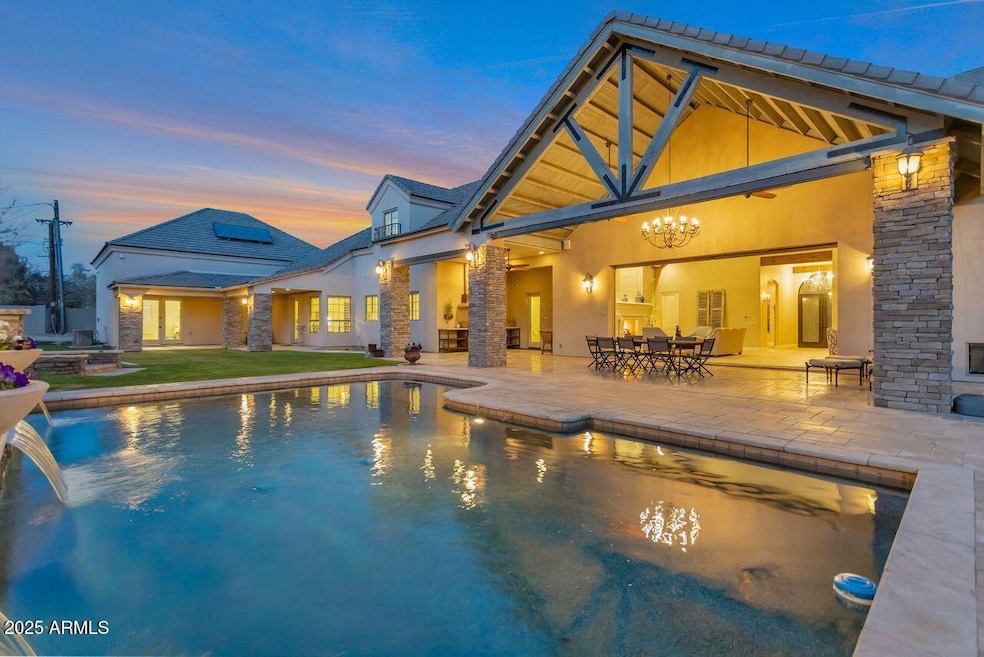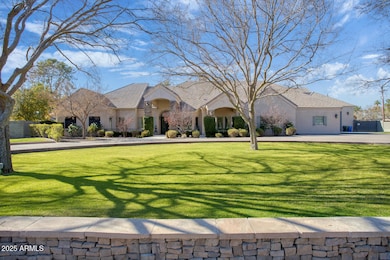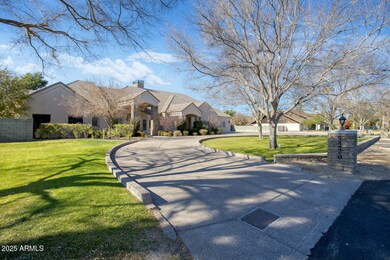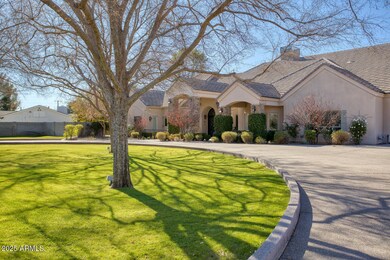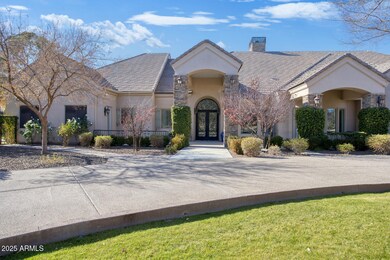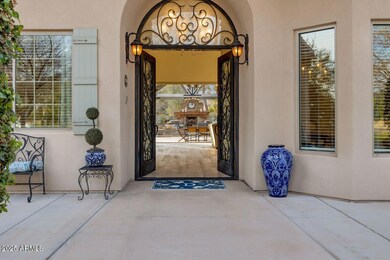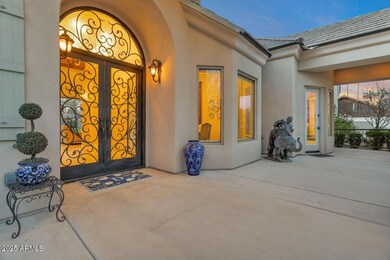
8220 N 15th Ave Phoenix, AZ 85021
North Central NeighborhoodHighlights
- Guest House
- Barn
- Lap Pool
- Sunnyslope High School Rated A
- Horses Allowed On Property
- 3-minute walk to Royal Palm Park
About This Home
As of March 2025Welcome to this very special Royal Palm/North Central Phoenix estate, where thoughtful design meets comfort and practicality. Tailored for relaxation, entertaining, and accommodating a myriad of lifestyles. From the circle drive arrival, through the inviting front porches - inside, gaze through the beamed grand room's retractable glass wall, across the saltwater pool, to the firelit, elevated ramada and surrounding lush grounds. The professional island kitchen, butler's pantries, and great room host dual dishwashers and refrigerators; Wolf and Sub-Zero appliances - including a steam oven. The home has five generous bedrooms plus the completely private - fully equipped - one-bedroom apartment. The primary suite provides fireplaces in both the bedroom & spa bath; steam shower, private outdoor spa and shower. There's also a designated office/bonus room. This acre-plus lot includes a barn/tack and storage building along with two over-sized garages. Whether you enjoy hosting groups of any size - inside or out; solitary morning walks, easy Sky Harbor Airport commutes and downtown Phoenix culture and athletics; you'll appreciate the convenience of the Royal Palm community. Welcome home.
Last Agent to Sell the Property
Coldwell Banker Realty License #SA504044000 Listed on: 01/24/2025

Home Details
Home Type
- Single Family
Est. Annual Taxes
- $18,185
Year Built
- Built in 2008
Lot Details
- 1.19 Acre Lot
- Block Wall Fence
- Misting System
- Front and Back Yard Sprinklers
- Sprinklers on Timer
- Private Yard
- Grass Covered Lot
Parking
- 6 Car Garage
- 5 Open Parking Spaces
- Garage ceiling height seven feet or more
- Heated Garage
- Side or Rear Entrance to Parking
- Garage Door Opener
- Circular Driveway
- RV Access or Parking
Home Design
- Santa Barbara Architecture
- Wood Frame Construction
- Tile Roof
- Concrete Roof
- Stone Exterior Construction
- Stucco
Interior Spaces
- 6,587 Sq Ft Home
- 2-Story Property
- Vaulted Ceiling
- Ceiling Fan
- Gas Fireplace
- Double Pane Windows
- Low Emissivity Windows
- Family Room with Fireplace
- 3 Fireplaces
- Living Room with Fireplace
- Tile Flooring
Kitchen
- Eat-In Kitchen
- Gas Cooktop
- Built-In Microwave
- Kitchen Island
- Granite Countertops
Bedrooms and Bathrooms
- 6 Bedrooms
- Primary Bedroom on Main
- Fireplace in Primary Bedroom
- Remodeled Bathroom
- Primary Bathroom is a Full Bathroom
- 5 Bathrooms
- Dual Vanity Sinks in Primary Bathroom
- Hydromassage or Jetted Bathtub
- Bathtub With Separate Shower Stall
Home Security
- Security System Owned
- Intercom
Pool
- Lap Pool
- Heated Spa
- Play Pool
- Above Ground Spa
Outdoor Features
- Covered Patio or Porch
- Outdoor Fireplace
- Outdoor Storage
- Built-In Barbecue
- Playground
Schools
- Richard E Miller Elementary School
- Royal Palm Middle School
- Sunnyslope High School
Horse Facilities and Amenities
- Horses Allowed On Property
- Tack Room
Utilities
- Zoned Heating and Cooling System
- Heating System Uses Natural Gas
- High-Efficiency Water Heater
- Water Purifier
- High Speed Internet
- Cable TV Available
Additional Features
- Solar Power System
- Guest House
- Barn
Listing and Financial Details
- Assessor Parcel Number 158-09-028-G
Community Details
Overview
- No Home Owners Association
- Association fees include no fees
- Built by Matock Enterprises Inc
- Royal Palm Subdivision
Recreation
- Community Playground
- Horse Trails
Ownership History
Purchase Details
Home Financials for this Owner
Home Financials are based on the most recent Mortgage that was taken out on this home.Purchase Details
Home Financials for this Owner
Home Financials are based on the most recent Mortgage that was taken out on this home.Purchase Details
Home Financials for this Owner
Home Financials are based on the most recent Mortgage that was taken out on this home.Purchase Details
Home Financials for this Owner
Home Financials are based on the most recent Mortgage that was taken out on this home.Similar Homes in the area
Home Values in the Area
Average Home Value in this Area
Purchase History
| Date | Type | Sale Price | Title Company |
|---|---|---|---|
| Warranty Deed | $3,200,000 | Wfg National Title Insurance C | |
| Cash Sale Deed | $1,250,000 | Empire West Title Agency | |
| Interfamily Deed Transfer | -- | First American Title Ins Co | |
| Interfamily Deed Transfer | -- | First American Title Ins Co | |
| Warranty Deed | $525,000 | Fidelity Title |
Mortgage History
| Date | Status | Loan Amount | Loan Type |
|---|---|---|---|
| Previous Owner | $200,000 | Credit Line Revolving | |
| Previous Owner | $393,750 | New Conventional | |
| Previous Owner | $335,000 | No Value Available |
Property History
| Date | Event | Price | Change | Sq Ft Price |
|---|---|---|---|---|
| 03/20/2025 03/20/25 | Sold | $3,200,000 | -3.0% | $486 / Sq Ft |
| 02/26/2025 02/26/25 | Pending | -- | -- | -- |
| 01/24/2025 01/24/25 | For Sale | $3,300,000 | +164.0% | $501 / Sq Ft |
| 07/31/2014 07/31/14 | Sold | $1,250,000 | -16.7% | $184 / Sq Ft |
| 07/15/2014 07/15/14 | Pending | -- | -- | -- |
| 08/29/2013 08/29/13 | For Sale | $1,500,000 | -- | $221 / Sq Ft |
Tax History Compared to Growth
Tax History
| Year | Tax Paid | Tax Assessment Tax Assessment Total Assessment is a certain percentage of the fair market value that is determined by local assessors to be the total taxable value of land and additions on the property. | Land | Improvement |
|---|---|---|---|---|
| 2025 | $18,185 | $153,588 | -- | -- |
| 2024 | $17,843 | $146,275 | -- | -- |
| 2023 | $17,843 | $176,300 | $35,260 | $141,040 |
| 2022 | $17,242 | $142,980 | $28,590 | $114,390 |
| 2021 | $17,472 | $128,070 | $25,610 | $102,460 |
| 2020 | $17,020 | $137,600 | $27,520 | $110,080 |
| 2019 | $16,699 | $127,260 | $25,450 | $101,810 |
| 2018 | $16,246 | $126,730 | $25,340 | $101,390 |
| 2017 | $16,160 | $122,980 | $24,590 | $98,390 |
| 2016 | $15,856 | $117,400 | $23,480 | $93,920 |
| 2015 | $14,639 | $115,460 | $23,090 | $92,370 |
Agents Affiliated with this Home
-
Devon Connors

Seller's Agent in 2025
Devon Connors
Coldwell Banker Realty
(602) 228-1243
3 in this area
55 Total Sales
-
Buzz Carr

Seller Co-Listing Agent in 2025
Buzz Carr
Coldwell Banker Realty
(602) 315-9986
5 in this area
19 Total Sales
-
Austin Manke
A
Buyer's Agent in 2025
Austin Manke
Realty One Group
(480) 285-0000
1 in this area
32 Total Sales
-
Mary Beth Smith

Seller's Agent in 2014
Mary Beth Smith
HomeSmart
(602) 434-2900
11 in this area
51 Total Sales
-
Brian Smith
B
Seller Co-Listing Agent in 2014
Brian Smith
HomeSmart
(602) 230-7600
8 in this area
36 Total Sales
-
S
Buyer's Agent in 2014
Sandee Thompson
HomeSmart
Map
Source: Arizona Regional Multiple Listing Service (ARMLS)
MLS Number: 6805196
APN: 158-09-028G
- 1426 W Royal Palm Rd
- 8051 N 15th Ave
- 8426 N 15th Dr
- 1532 W Loma Ln
- 1542 W Loma Ln
- 1649 W Royal Palm Rd
- 8021 N 16th Dr
- 1532 W Northern Ave
- 1708 W Harmont Dr
- 8031 N 12th Ave
- 8129 N 17th Dr
- 8146 N 17th Dr
- 1743 W Butler Dr
- 1742 W Butler Dr
- 8032 N 10th Ave
- 1234 W Orchid Ln
- 1836 W Las Palmaritas Dr
- 1535 W Winter Dr
- 7819 N 17th Ave
- 733 W El Camino Dr
