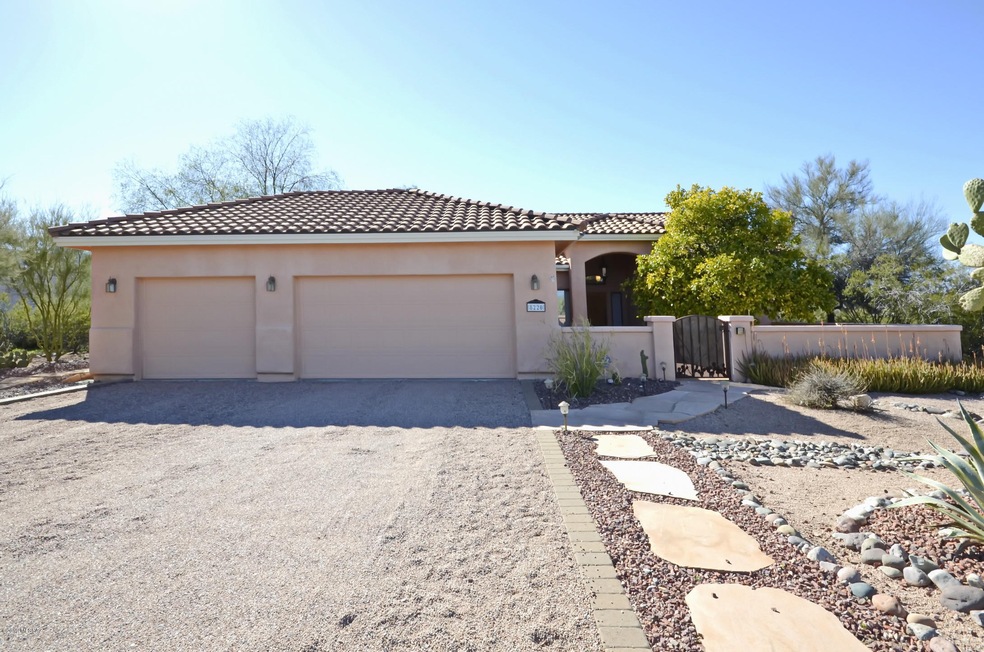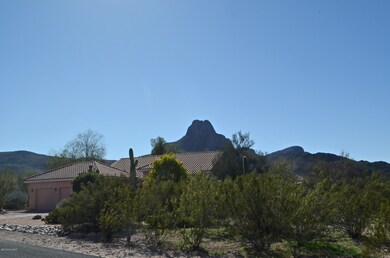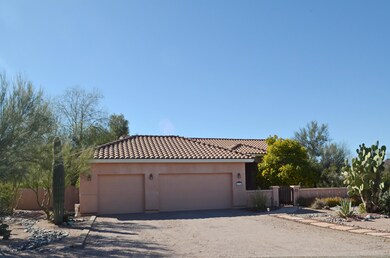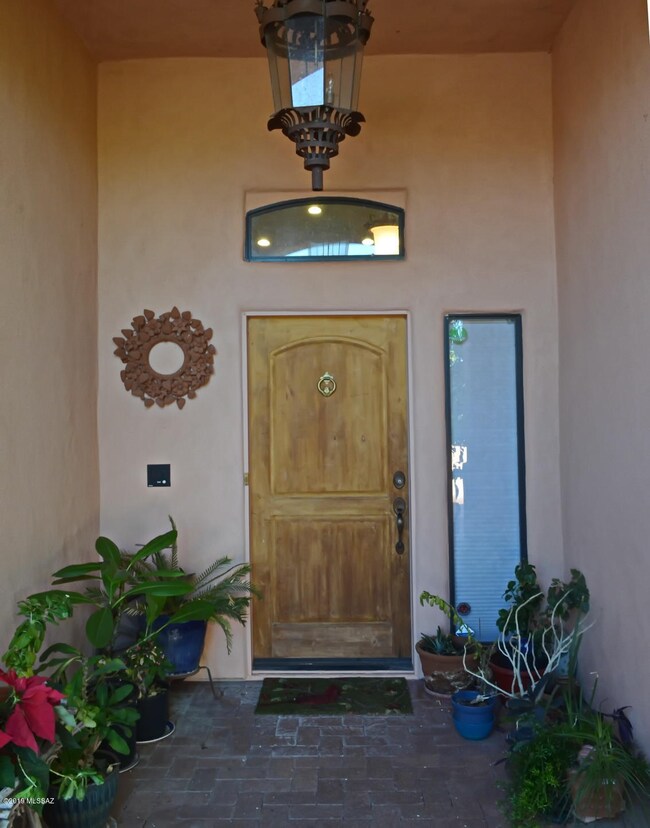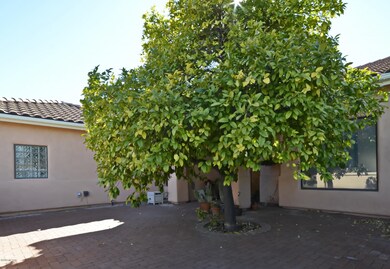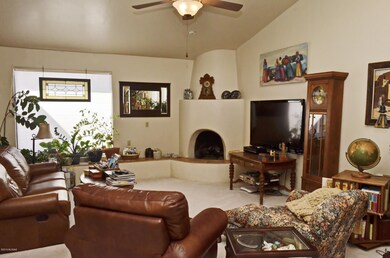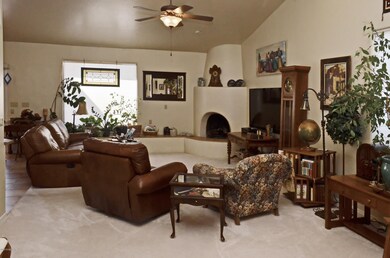
8220 N Sunset Ranch Loop Tucson, AZ 85743
Highlights
- RV Parking in Community
- Mountain View
- Santa Fe Architecture
- Rattlesnake Ridge Elementary School Rated A-
- Vaulted Ceiling
- Jetted Tub in Primary Bathroom
About This Home
As of August 2019Sunset Ranch Estates 4 bedroom, two bath home on one acre. Unobstructed views of Sombrero Peak. Watertec full house filter system, vaulted ceilings throughout, beehive fireplace, saltillo look ceramic tile in kitchen, dining room, hall, and both baths. Stain resistant carpet in living room and bedrooms. Front courtyard with mature ruby red grapefruit tree. Large back yard has view fence and block stucco wall with gated side yard. AC three years old. Three car garage with loads of overhead storage racks. Yard has drip irrigation. Short walk to great hiking at Sanctuary Cove and Saguaro National Park West, yet short drive to two groceries and Cortaro Road shopping. All the beauty of desert living with all the conveniences of the city. Must see. RV ok.
Last Agent to Sell the Property
Samuel Nalli
United Real Estate Specialists Listed on: 02/14/2019
Home Details
Home Type
- Single Family
Est. Annual Taxes
- $3,269
Year Built
- Built in 1998
Lot Details
- 1 Acre Lot
- Wrought Iron Fence
- Block Wall Fence
- Landscaped with Trees
- Back and Front Yard
- Property is zoned Marana - R36
HOA Fees
- $17 Monthly HOA Fees
Home Design
- Santa Fe Architecture
- Frame With Stucco
- Tile Roof
Interior Spaces
- 2,070 Sq Ft Home
- 1-Story Property
- Vaulted Ceiling
- Ceiling Fan
- Decorative Fireplace
- Double Pane Windows
- Entrance Foyer
- Family Room Off Kitchen
- Living Room with Fireplace
- Formal Dining Room
- Mountain Views
Kitchen
- Electric Range
- Dishwasher
- Stainless Steel Appliances
- Kitchen Island
- Disposal
Flooring
- Carpet
- Ceramic Tile
Bedrooms and Bathrooms
- 4 Bedrooms
- Walk-In Closet
- 2 Full Bathrooms
- Dual Vanity Sinks in Primary Bathroom
- Jetted Tub in Primary Bathroom
- <<tubWithShowerToken>>
Laundry
- Dryer
- Washer
Home Security
- Alarm System
- Fire and Smoke Detector
Parking
- 3 Car Garage
- Gravel Driveway
Accessible Home Design
- No Interior Steps
Outdoor Features
- Courtyard
- Covered patio or porch
Schools
- Rattlesnake Ridge Elementary School
- Marana Middle School
- Marana High School
Utilities
- Forced Air Heating and Cooling System
- Heating System Uses Natural Gas
- Natural Gas Water Heater
- Septic System
- High Speed Internet
- Satellite Dish
Community Details
- Association fees include garbage collection
- Sunset Ranch Estates Association
- Continental Reserve Community
- Sunset Ranch Estates Subdivision
- The community has rules related to deed restrictions
- RV Parking in Community
Ownership History
Purchase Details
Home Financials for this Owner
Home Financials are based on the most recent Mortgage that was taken out on this home.Purchase Details
Home Financials for this Owner
Home Financials are based on the most recent Mortgage that was taken out on this home.Purchase Details
Home Financials for this Owner
Home Financials are based on the most recent Mortgage that was taken out on this home.Purchase Details
Home Financials for this Owner
Home Financials are based on the most recent Mortgage that was taken out on this home.Purchase Details
Home Financials for this Owner
Home Financials are based on the most recent Mortgage that was taken out on this home.Similar Homes in Tucson, AZ
Home Values in the Area
Average Home Value in this Area
Purchase History
| Date | Type | Sale Price | Title Company |
|---|---|---|---|
| Warranty Deed | $370,000 | Long Title Agency Inc | |
| Warranty Deed | $370,000 | Long Title Agency Inc | |
| Cash Sale Deed | $300,000 | Title Security Agency Of Az | |
| Joint Tenancy Deed | -- | Long Title Agency Llc | |
| Joint Tenancy Deed | -- | Long Title Agency Llc | |
| Interfamily Deed Transfer | -- | None Available | |
| Interfamily Deed Transfer | -- | None Available | |
| Warranty Deed | $44,650 | -- |
Mortgage History
| Date | Status | Loan Amount | Loan Type |
|---|---|---|---|
| Previous Owner | $256,410 | FHA | |
| Previous Owner | $384,600 | Negative Amortization | |
| Previous Owner | $50,000 | Credit Line Revolving | |
| Previous Owner | $252,800 | Negative Amortization | |
| Previous Owner | $35,700 | New Conventional |
Property History
| Date | Event | Price | Change | Sq Ft Price |
|---|---|---|---|---|
| 08/16/2019 08/16/19 | Sold | $370,000 | 0.0% | $179 / Sq Ft |
| 07/17/2019 07/17/19 | Pending | -- | -- | -- |
| 02/14/2019 02/14/19 | For Sale | $370,000 | +23.3% | $179 / Sq Ft |
| 12/10/2012 12/10/12 | Sold | $300,000 | 0.0% | $145 / Sq Ft |
| 11/11/2012 11/11/12 | For Sale | $300,000 | -- | $145 / Sq Ft |
Tax History Compared to Growth
Tax History
| Year | Tax Paid | Tax Assessment Tax Assessment Total Assessment is a certain percentage of the fair market value that is determined by local assessors to be the total taxable value of land and additions on the property. | Land | Improvement |
|---|---|---|---|---|
| 2024 | $3,907 | $29,703 | -- | -- |
| 2023 | $3,907 | $28,288 | $0 | $0 |
| 2022 | $3,639 | $26,941 | $0 | $0 |
| 2021 | $3,708 | $24,436 | $0 | $0 |
| 2020 | $3,506 | $24,436 | $0 | $0 |
| 2019 | $3,422 | $28,583 | $0 | $0 |
| 2018 | $3,323 | $21,109 | $0 | $0 |
| 2017 | $3,269 | $21,109 | $0 | $0 |
| 2016 | $3,089 | $20,104 | $0 | $0 |
| 2015 | $2,947 | $19,147 | $0 | $0 |
Agents Affiliated with this Home
-
S
Seller's Agent in 2019
Samuel Nalli
United Real Estate Specialists
-
Lisa Bayless

Buyer's Agent in 2019
Lisa Bayless
Long Realty
(520) 907-2512
792 Total Sales
-
Barry Fotheringham
B
Seller's Agent in 2012
Barry Fotheringham
Ability Realty
(520) 240-7130
3 Total Sales
Map
Source: MLS of Southern Arizona
MLS Number: 21904610
APN: 221-22-0510
- 8275 N Wind Swept Ln
- 8307 N Rocky View Ln
- 8183 N Sombrero Point Dr
- 8191 N White Stallion Place
- 7826 W Sage Creek Ct
- 8321 N Crested Quail Dr
- 7569 W Pepper Ridge Rd
- 8434 N Sunny Rock Ridge Dr
- 8632 N Silver Moon Way
- 7705 W Taltson Dr
- 8479 N Sunny Rock Ridge Dr
- 7511 W Sweet River Rd
- 8274 N Rocky Brook Dr
- 7975 N Higgins Feather Dr
- 7479 W Sweet River Rd
- 8270 W Spaulding St
- 8287 N Rocky Brook Dr
- 7397 W Crimson Ridge Dr
- 8338 W Spaulding St
- 7977 W Sunfire Dr
