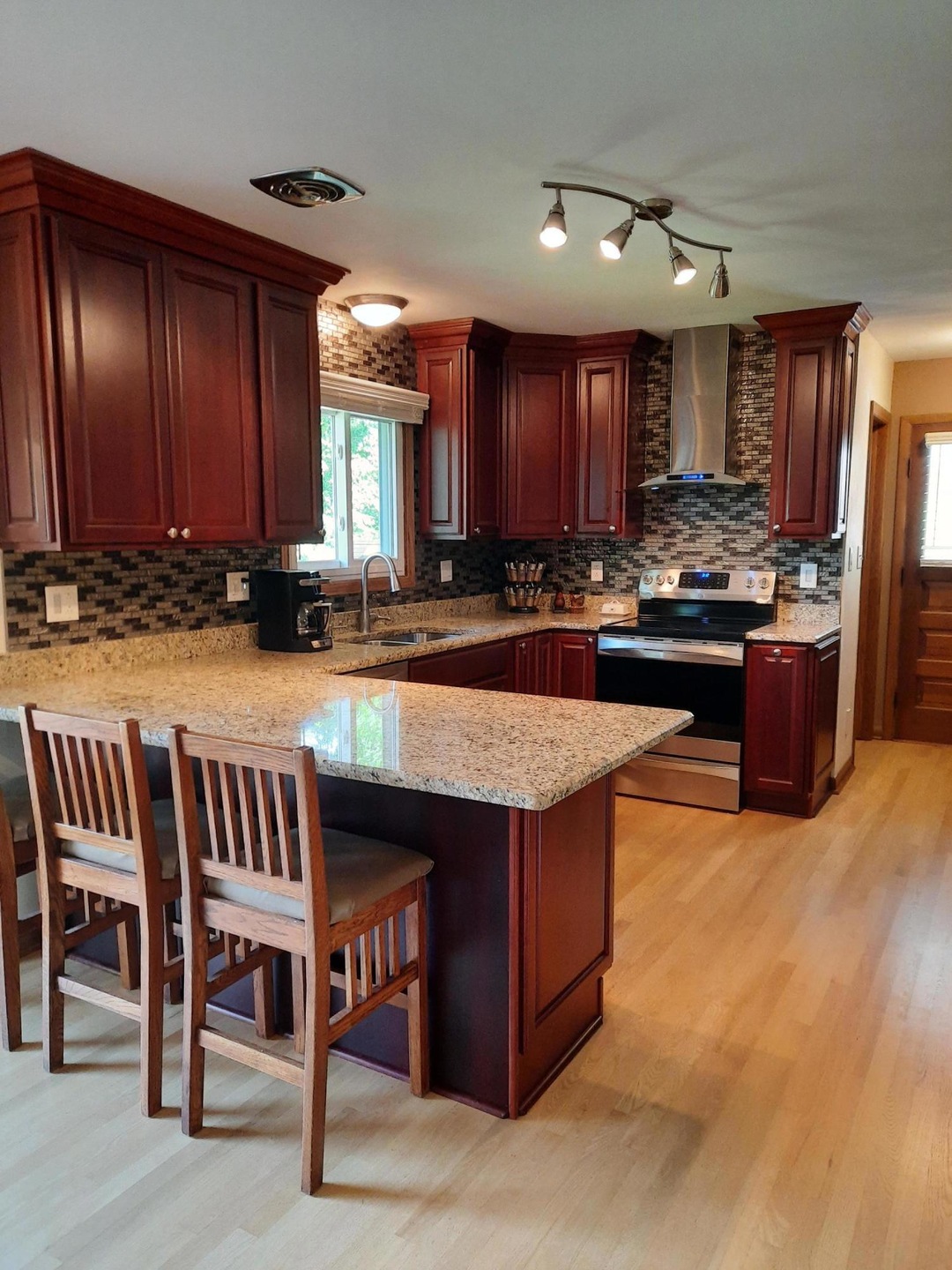
8220 S 68th St Franklin, WI 53132
Highlights
- 0.89 Acre Lot
- Deck
- Wood Flooring
- Robinwood Elementary School Rated A
- Ranch Style House
- 4 Car Attached Garage
About This Home
As of November 2020You will love this one of a kind gorgeous ranch with updates galore! On nearly an acre, this 4 bdrm, 3 bath home has a beautifully remodeled kitchen with granite counters, pull out pantry, SS appliances, oak flooring and more! Updates include new HE furnace & central air, new windows, patio door, remodeled main floor bathrooms, lower level rec room with full bath and new appliances. Bright and cheery sunroom overlooking huge balcony paradise perfect for summer nights. Tons of garage space for 4 cars and plenty of parking for all the toys. Tastefully landscaped, fruit trees, a Rainbow playset for the kiddos and direct access to the Oak Leaf Trail. Outstanding location, neighborhood and Franklin Schools. This home has everything! You won't want to leave!
Last Agent to Sell the Property
Design Realty, LLC License #58008-90 Listed on: 08/25/2020
Home Details
Home Type
- Single Family
Est. Annual Taxes
- $5,666
Parking
- 4 Car Attached Garage
- Driveway
Home Design
- Ranch Style House
- Brick Exterior Construction
Interior Spaces
- Wood Flooring
Kitchen
- Oven or Range
- <<microwave>>
- Dishwasher
Bedrooms and Bathrooms
- 4 Bedrooms
Laundry
- Dryer
- Washer
Basement
- Basement Fills Entire Space Under The House
- Block Basement Construction
- Basement Windows
Schools
- Forest Park Middle School
- Franklin High School
Utilities
- Forced Air Heating and Cooling System
- Heating System Uses Natural Gas
Additional Features
- Deck
- 0.89 Acre Lot
Listing and Financial Details
- Exclusions: Seller's personal property **Clothes chute is not operational
- Assessor Parcel Number 8059999001
Ownership History
Purchase Details
Home Financials for this Owner
Home Financials are based on the most recent Mortgage that was taken out on this home.Purchase Details
Purchase Details
Home Financials for this Owner
Home Financials are based on the most recent Mortgage that was taken out on this home.Similar Homes in Franklin, WI
Home Values in the Area
Average Home Value in this Area
Purchase History
| Date | Type | Sale Price | Title Company |
|---|---|---|---|
| Warranty Deed | $359,000 | Prism Title Midwest | |
| Warranty Deed | $290,000 | Prism Title | |
| Warranty Deed | $179,400 | -- |
Mortgage History
| Date | Status | Loan Amount | Loan Type |
|---|---|---|---|
| Open | $39,000 | New Conventional | |
| Open | $287,200 | New Conventional | |
| Previous Owner | $200,000 | Unknown | |
| Previous Owner | $143,520 | Unknown |
Property History
| Date | Event | Price | Change | Sq Ft Price |
|---|---|---|---|---|
| 07/10/2025 07/10/25 | For Sale | $497,500 | +38.6% | $207 / Sq Ft |
| 11/30/2020 11/30/20 | Sold | $359,000 | -14.3% | $150 / Sq Ft |
| 09/30/2020 09/30/20 | Pending | -- | -- | -- |
| 08/25/2020 08/25/20 | For Sale | $419,000 | -- | $175 / Sq Ft |
Tax History Compared to Growth
Tax History
| Year | Tax Paid | Tax Assessment Tax Assessment Total Assessment is a certain percentage of the fair market value that is determined by local assessors to be the total taxable value of land and additions on the property. | Land | Improvement |
|---|---|---|---|---|
| 2023 | $7,322 | $418,500 | $92,600 | $325,900 |
| 2022 | $6,645 | $349,700 | $92,600 | $257,100 |
| 2021 | $6,546 | $264,900 | $86,500 | $178,400 |
| 2020 | $5,448 | $0 | $0 | $0 |
| 2019 | $6,306 | $261,700 | $86,500 | $175,200 |
| 2018 | $5,404 | $0 | $0 | $0 |
| 2017 | $5,741 | $226,400 | $86,500 | $139,900 |
| 2015 | -- | $205,200 | $80,000 | $125,200 |
| 2013 | -- | $205,200 | $80,000 | $125,200 |
Agents Affiliated with this Home
-
Hoffmann Team*
H
Seller's Agent in 2025
Hoffmann Team*
RE/MAX Lakeside-Central
(414) 897-0098
28 in this area
289 Total Sales
-
Jessica Janssen

Seller's Agent in 2020
Jessica Janssen
Design Realty, LLC
(920) 819-2158
2 in this area
542 Total Sales
-
Terence Sun
T
Buyer's Agent in 2020
Terence Sun
Cherry Home Realty, LLC
(262) 622-3184
2 in this area
17 Total Sales
Map
Source: Metro MLS
MLS Number: 1706340
APN: 805-9999-001
- 7921 S 68th St Unit 207
- 7510 W Tuckaway Pines Cir Unit 12
- 7546 W Tuckaway Pines Cir
- 7605 W Windrush Ln
- 7418 W Morningside Ct
- 7806 W Bur Oak Dr
- 5741 W Cascade Dr
- 7705 W Faith Dr
- 7573 S 75th St
- 5278 W Highlands Ct
- 8061 S River Ln
- 7046 Evans Dr
- 7701 W Coventry Dr
- 8124 W Imperial Dr
- 7855 S 83rd St
- 7819 S 83rd St
- 8330 W Puetz Rd
- 8112 W Elm Ct
- 5056 W Evergreen St
- 7480 Carter Cir N
