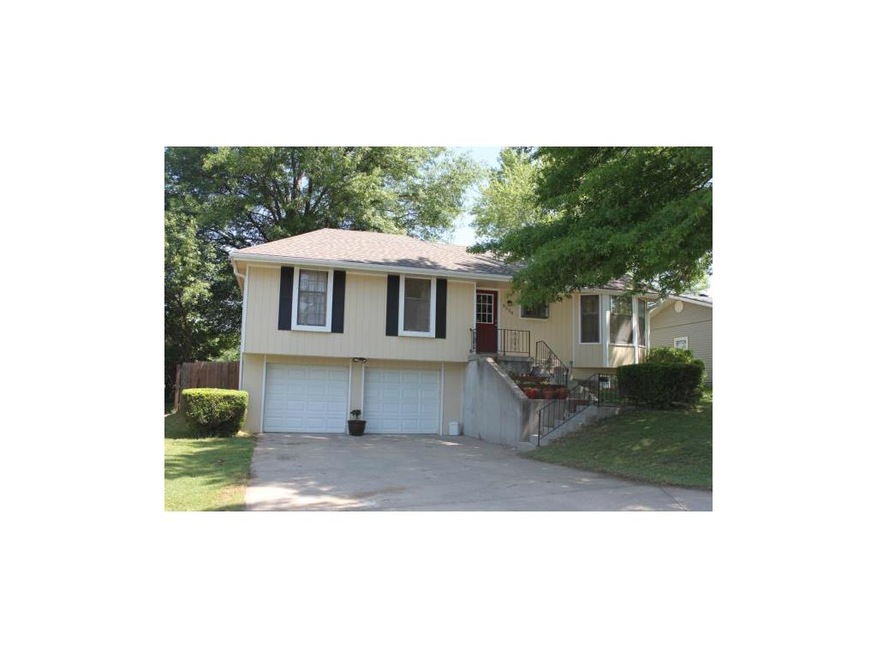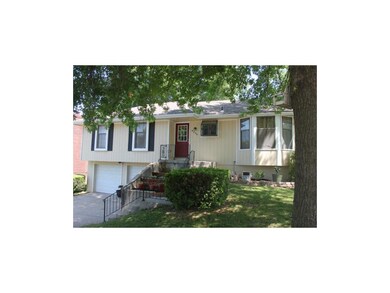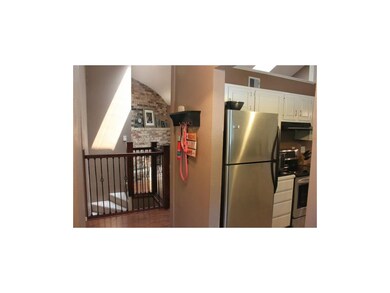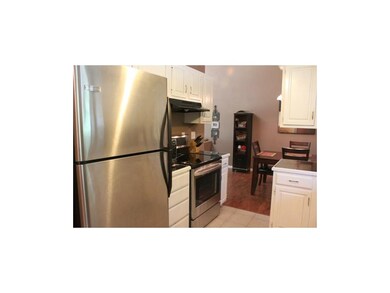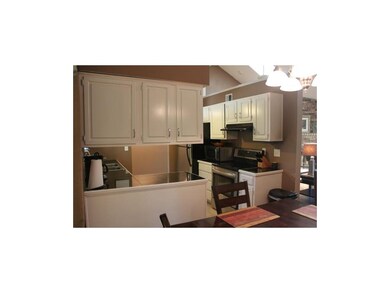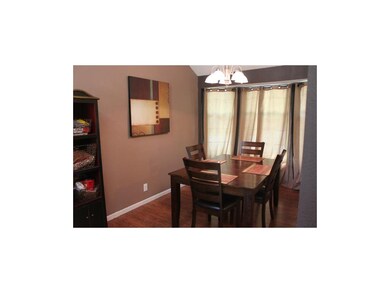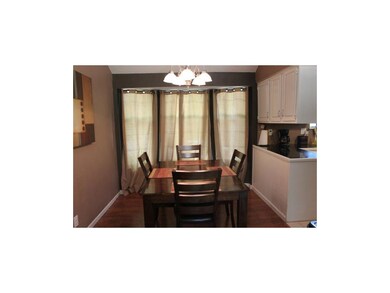
8220 Splitlog Ave Kansas City, KS 66112
Muncie NeighborhoodHighlights
- Deck
- Vaulted Ceiling
- Wood Flooring
- Family Room with Fireplace
- Traditional Architecture
- Breakfast Area or Nook
About This Home
As of June 2025Pride of home ownership! Nothing out of place in this immaculate home. Enjoy a quiet neighborhood with mature trees. Quick highway access and minutes from the legends. Clean pottery barn updates. Freshly painted exterior, new privacy fence, new deck and incredible interior updates. Roof and HVAC are both newer. Open floor plan and soaring ceilings. Enjoy your shaded backyard in the evening and relax on the deck. All new low maintenance flooring in living room and dining room. So much house for the money! Basement comes finished with a large family room and features a 2nd fireplace. Main level has updated bathrooms with a great master suite. Updated kitchen features beautiful painted cabinets, new appliances and granite tiles. This is the house you have been looking for and it wont disappoint.
Home Details
Home Type
- Single Family
Est. Annual Taxes
- $1,947
Year Built
- Built in 1979
Lot Details
- Privacy Fence
- Level Lot
Parking
- 2 Car Attached Garage
- Front Facing Garage
- Garage Door Opener
Home Design
- Traditional Architecture
- Composition Roof
- Lap Siding
Interior Spaces
- 1,202 Sq Ft Home
- Vaulted Ceiling
- Ceiling Fan
- Family Room with Fireplace
- 2 Fireplaces
- Living Room with Fireplace
- Fire and Smoke Detector
Kitchen
- Breakfast Area or Nook
- Electric Oven or Range
- Dishwasher
Flooring
- Wood
- Carpet
Bedrooms and Bathrooms
- 3 Bedrooms
- 2 Full Bathrooms
Finished Basement
- Basement Fills Entire Space Under The House
- Laundry in Basement
- Basement Window Egress
Additional Features
- Deck
- Central Heating and Cooling System
Community Details
- Riverview Ridge Subdivision
Listing and Financial Details
- Exclusions: Fireplace
- Assessor Parcel Number 212525
Ownership History
Purchase Details
Home Financials for this Owner
Home Financials are based on the most recent Mortgage that was taken out on this home.Purchase Details
Home Financials for this Owner
Home Financials are based on the most recent Mortgage that was taken out on this home.Purchase Details
Home Financials for this Owner
Home Financials are based on the most recent Mortgage that was taken out on this home.Purchase Details
Home Financials for this Owner
Home Financials are based on the most recent Mortgage that was taken out on this home.Purchase Details
Home Financials for this Owner
Home Financials are based on the most recent Mortgage that was taken out on this home.Purchase Details
Purchase Details
Home Financials for this Owner
Home Financials are based on the most recent Mortgage that was taken out on this home.Similar Homes in Kansas City, KS
Home Values in the Area
Average Home Value in this Area
Purchase History
| Date | Type | Sale Price | Title Company |
|---|---|---|---|
| Warranty Deed | -- | Stewart Title | |
| Warranty Deed | -- | Stewart Title | |
| Warranty Deed | $125,000 | Kansas City Title Inc | |
| Warranty Deed | -- | Chicago Title Insurance Co | |
| Special Warranty Deed | -- | First American Title Ins Co | |
| Sheriffs Deed | $114,712 | Continental Title Company | |
| Warranty Deed | -- | Wyandotte/Shawnee Title & Es |
Mortgage History
| Date | Status | Loan Amount | Loan Type |
|---|---|---|---|
| Open | $165,600 | New Conventional | |
| Previous Owner | $202,320 | Construction | |
| Previous Owner | $124,500 | Adjustable Rate Mortgage/ARM | |
| Previous Owner | $121,616 | FHA | |
| Previous Owner | $119,819 | FHA | |
| Previous Owner | $92,000 | Construction | |
| Previous Owner | $100,485 | FHA |
Property History
| Date | Event | Price | Change | Sq Ft Price |
|---|---|---|---|---|
| 06/30/2025 06/30/25 | Sold | -- | -- | -- |
| 06/04/2025 06/04/25 | Pending | -- | -- | -- |
| 05/28/2025 05/28/25 | Price Changed | $204,900 | -2.4% | $119 / Sq Ft |
| 05/21/2025 05/21/25 | Price Changed | $209,900 | -3.7% | $122 / Sq Ft |
| 05/07/2025 05/07/25 | For Sale | $217,900 | 0.0% | $127 / Sq Ft |
| 03/24/2025 03/24/25 | Pending | -- | -- | -- |
| 02/24/2025 02/24/25 | For Sale | $217,900 | 0.0% | $127 / Sq Ft |
| 02/22/2025 02/22/25 | Off Market | -- | -- | -- |
| 02/20/2025 02/20/25 | For Sale | $217,900 | +74.3% | $127 / Sq Ft |
| 07/28/2014 07/28/14 | Sold | -- | -- | -- |
| 06/22/2014 06/22/14 | Pending | -- | -- | -- |
| 05/28/2014 05/28/14 | For Sale | $125,000 | -- | $104 / Sq Ft |
Tax History Compared to Growth
Tax History
| Year | Tax Paid | Tax Assessment Tax Assessment Total Assessment is a certain percentage of the fair market value that is determined by local assessors to be the total taxable value of land and additions on the property. | Land | Improvement |
|---|---|---|---|---|
| 2024 | $4,018 | $26,979 | $4,461 | $22,518 |
| 2023 | $3,852 | $24,012 | $4,103 | $19,909 |
| 2022 | $3,475 | $21,551 | $3,382 | $18,169 |
| 2021 | $3,145 | $19,044 | $2,945 | $16,099 |
| 2020 | $3,135 | $18,986 | $2,593 | $16,393 |
| 2019 | $2,943 | $17,848 | $2,674 | $15,174 |
| 2018 | $2,800 | $17,075 | $2,461 | $14,614 |
| 2017 | $2,638 | $15,959 | $1,654 | $14,305 |
| 2016 | $2,487 | $14,915 | $1,654 | $13,261 |
| 2015 | $2,442 | $14,480 | $1,654 | $12,826 |
Agents Affiliated with this Home
-
SBD Team
S
Seller's Agent in 2025
SBD Team
SBD Housing Solutions LLC
(816) 307-2886
1 in this area
142 Total Sales
-
Taylor Akinmoladun

Seller Co-Listing Agent in 2025
Taylor Akinmoladun
SBD Housing Solutions LLC
(913) 250-8704
1 in this area
108 Total Sales
-
Ana Contreras-Rosa

Buyer's Agent in 2025
Ana Contreras-Rosa
Keller Williams Realty Partners Inc.
(913) 406-2412
1 in this area
75 Total Sales
-
Liz Zimmerman

Seller's Agent in 2014
Liz Zimmerman
Weichert, Realtors Welch & Com
(913) 647-5700
530 Total Sales
-
Francene Sutton

Buyer's Agent in 2014
Francene Sutton
Gemini I I, Inc Realtors
(913) 485-1043
3 in this area
112 Total Sales
Map
Source: Heartland MLS
MLS Number: 1886405
APN: 212525
- 8108 Ohio Ave
- 8121 Ella Ave
- 319 N 81st Terrace
- 355 N 81st Terrace
- 367 N 81st Terrace
- 426 N 83rd Place
- 7849 Splitlog Ave
- 8253 Orient Dr
- 609 N 83rd Terrace
- 626 N 83rd Terrace
- 18 S 80th Place
- 705 N 83rd Terrace
- 724 N 80th Place
- 820 N 83rd St
- 8516 Barnett Ave
- 8210 Ann Ave
- 830 N 83rd St
- 823 N 80th Place
- 100 S 78th St
- 100 S 78th St
