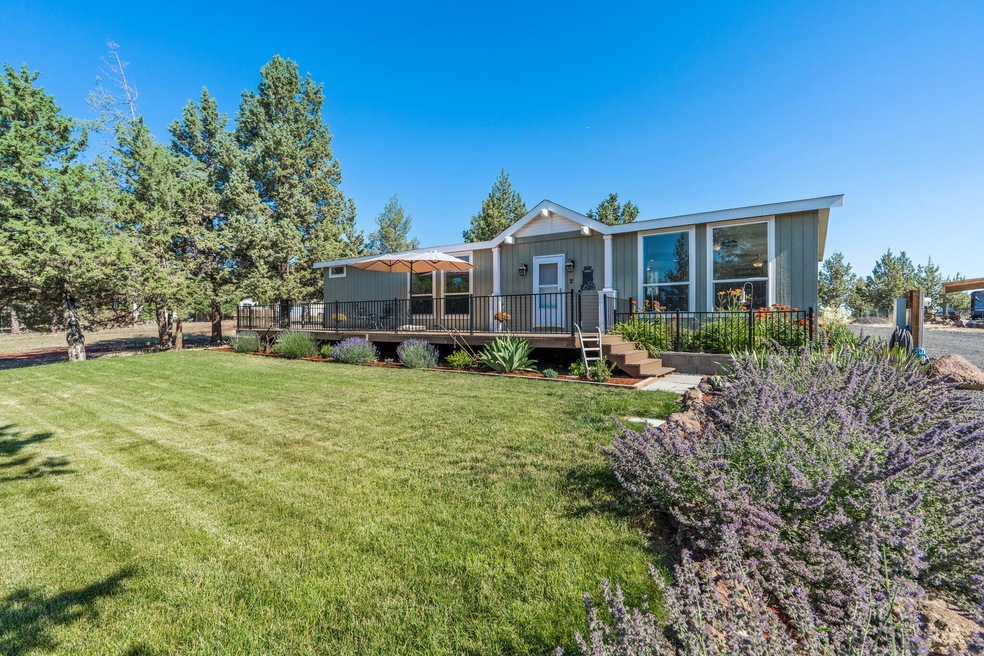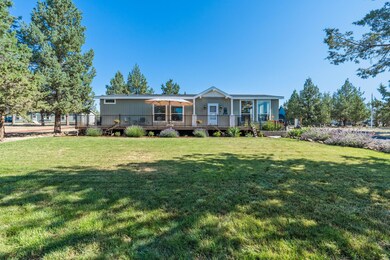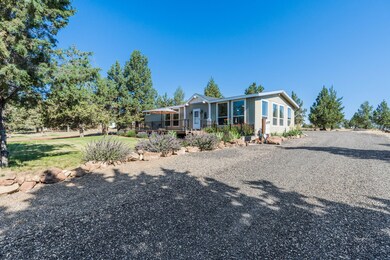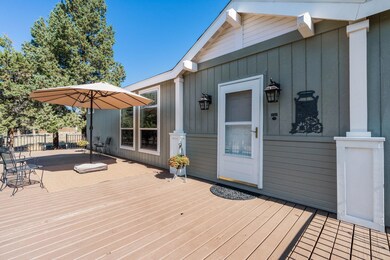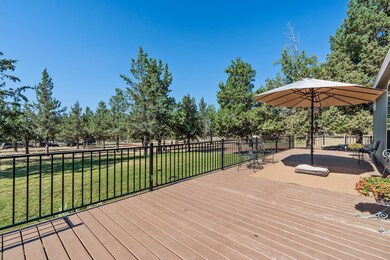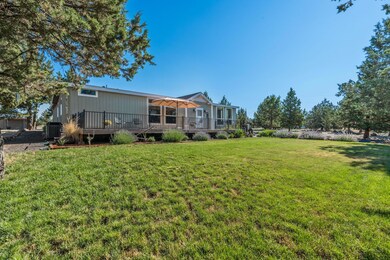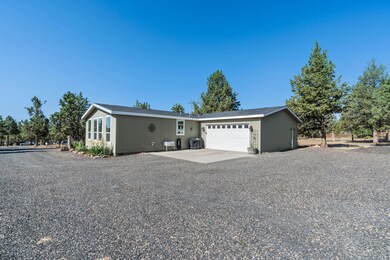
8220 SW Crater Loop Rd Terrebonne, OR 97760
Highlights
- Golf Course Community
- Open Floorplan
- Ranch Style House
- RV Access or Parking
- Deck
- Bonus Room
About This Home
As of August 2022This home is truly a gem located on the Crooked River Ranch. It is in immaculate condition. You will never feel like you are in a manufactured home once you walk through the door. The 8.5ft ceilings gives you a feeling of many more square feet of living space. The open floorplan of 1680sf features 3 bedrooms (one bedroom could be an office) and 2 full bathrooms, new high end LVP flooring and carpet throughout, a large kitchen with Alder cupboards, breakfast bar, and laminate counters. The very large windows in the living area allow for natural light in and beautiful views of nature. Primary bedroom has walk in closet, double vanities, linen closet and shower stall. There is a 2 car garage which includes shelving as well as a work bench. The property also has 2 RV hook-ups, (30 or 50 amp) water and a septic dump, dog kennel and a shed for additional storage. The large front deck is a great way to share the quiet peacefulness and beauty of living on the Ranch while entertaining.
Last Agent to Sell the Property
Jessica Andersen
Legacy Realty LLC License #201228790
Property Details
Home Type
- Mobile/Manufactured
Est. Annual Taxes
- $1,933
Year Built
- Built in 2013
Lot Details
- 1.01 Acre Lot
- No Common Walls
- Kennel or Dog Run
- Landscaped
- Native Plants
- Garden
HOA Fees
- $43 Monthly HOA Fees
Parking
- 2 Car Attached Garage
- Garage Door Opener
- Gravel Driveway
- RV Access or Parking
Home Design
- Ranch Style House
- Slab Foundation
- Composition Roof
- Modular or Manufactured Materials
Interior Spaces
- 1,680 Sq Ft Home
- Open Floorplan
- Ceiling Fan
- Double Pane Windows
- Vinyl Clad Windows
- Mud Room
- Great Room
- Family Room
- Living Room
- Dining Room
- Home Office
- Bonus Room
- Neighborhood Views
Kitchen
- Breakfast Area or Nook
- Eat-In Kitchen
- Breakfast Bar
- Oven
- Range
- Microwave
- Dishwasher
- Kitchen Island
- Laminate Countertops
- Disposal
Flooring
- Carpet
- Vinyl
Bedrooms and Bathrooms
- 3 Bedrooms
- Linen Closet
- Walk-In Closet
- 2 Full Bathrooms
- Double Vanity
- Bathtub with Shower
Laundry
- Laundry Room
- Dryer
- Washer
Home Security
- Surveillance System
- Carbon Monoxide Detectors
- Fire and Smoke Detector
Outdoor Features
- Deck
- Shed
Schools
- Terrebonne Community Elementary School
- Elton Gregory Middle School
- Redmond High School
Mobile Home
- Manufactured Home With Land
Utilities
- Forced Air Heating and Cooling System
- Heat Pump System
- Pellet Stove burns compressed wood to generate heat
- Water Heater
- Capping Fill
- Septic Tank
Listing and Financial Details
- Tax Lot 01700
- Assessor Parcel Number 6435
Community Details
Overview
- Built by Marlette Homes
- Crr7_C Subdivision
- The community has rules related to covenants, conditions, and restrictions, covenants
- Property is near a preserve or public land
Amenities
- Restaurant
Recreation
- Golf Course Community
- Tennis Courts
- Pickleball Courts
- Community Playground
- Community Pool
- Park
- Trails
- Snow Removal
Ownership History
Purchase Details
Home Financials for this Owner
Home Financials are based on the most recent Mortgage that was taken out on this home.Purchase Details
Home Financials for this Owner
Home Financials are based on the most recent Mortgage that was taken out on this home.Purchase Details
Home Financials for this Owner
Home Financials are based on the most recent Mortgage that was taken out on this home.Purchase Details
Purchase Details
Purchase Details
Purchase Details
Purchase Details
Home Financials for this Owner
Home Financials are based on the most recent Mortgage that was taken out on this home.Map
Similar Homes in Terrebonne, OR
Home Values in the Area
Average Home Value in this Area
Purchase History
| Date | Type | Sale Price | Title Company |
|---|---|---|---|
| Bargain Sale Deed | -- | None Listed On Document | |
| Warranty Deed | $440,000 | Deschutes County Title | |
| Warranty Deed | $319,000 | First American Title | |
| Warranty Deed | $32,000 | Jefferson County Title Compa | |
| Warranty Deed | $15,000 | Fidelity National Title Comp | |
| Trustee Deed | $59,397 | Jefferson County Title Compa | |
| Interfamily Deed Transfer | -- | Jefferson County Title Compa | |
| Warranty Deed | $124,900 | Jefferson County Title Compa |
Mortgage History
| Date | Status | Loan Amount | Loan Type |
|---|---|---|---|
| Open | $440,000 | VA | |
| Closed | $440,000 | New Conventional | |
| Previous Owner | $255,200 | New Conventional | |
| Previous Owner | $92,000 | Unknown | |
| Previous Owner | $112,410 | Adjustable Rate Mortgage/ARM |
Property History
| Date | Event | Price | Change | Sq Ft Price |
|---|---|---|---|---|
| 08/29/2022 08/29/22 | Sold | $440,000 | +11.4% | $262 / Sq Ft |
| 07/15/2022 07/15/22 | Pending | -- | -- | -- |
| 07/12/2022 07/12/22 | For Sale | $395,000 | +23.8% | $235 / Sq Ft |
| 08/28/2020 08/28/20 | Sold | $319,000 | 0.0% | $190 / Sq Ft |
| 07/15/2020 07/15/20 | Pending | -- | -- | -- |
| 07/09/2020 07/09/20 | For Sale | $319,000 | -- | $190 / Sq Ft |
Tax History
| Year | Tax Paid | Tax Assessment Tax Assessment Total Assessment is a certain percentage of the fair market value that is determined by local assessors to be the total taxable value of land and additions on the property. | Land | Improvement |
|---|---|---|---|---|
| 2024 | $1,631 | $124,040 | -- | -- |
| 2023 | $1,573 | $120,430 | $0 | $0 |
| 2022 | $1,526 | $116,930 | $0 | $0 |
| 2021 | $1,933 | $113,530 | $0 | $0 |
| 2020 | $1,890 | $110,230 | $0 | $0 |
| 2019 | $1,832 | $107,030 | $0 | $0 |
| 2018 | $1,751 | $103,920 | $0 | $0 |
| 2017 | $1,695 | $100,900 | $0 | $0 |
| 2016 | $1,672 | $97,970 | $0 | $0 |
| 2015 | $1,587 | $95,120 | $0 | $0 |
| 2014 | $1,587 | $92,350 | $0 | $0 |
| 2013 | $289 | $16,480 | $0 | $0 |
Source: Southern Oregon MLS
MLS Number: 220149960
APN: 131216-AA-01700
- 12882 SW Wheatgrass Loop S
- 12654 SW Cinder Dr
- 8111 SW High Cone Dr
- 12629 SW Cinder Dr
- 10570 SW Shad Rd
- 8065 SW High Cone Dr
- 13562 SW Peninsula Dr
- 12771 SW Deer Crossing Place
- 8356 SW Basalt Dr
- 13547 SW Peninsula Dr
- 13003 SW Peninsula Dr
- 13568 SW Cinder Dr
- 12770 SW Eagle Vista Place
- 11756 SW Horny Hollow Trail
- 12400 SW Peninsula Dr
- 12700 SW Eagle Vista Place
- 13812 SW Canyon Dr
- 13934 SW Cinder Dr
- 9354 SW Shad Rd
- 13871 SW Sheltered Place
