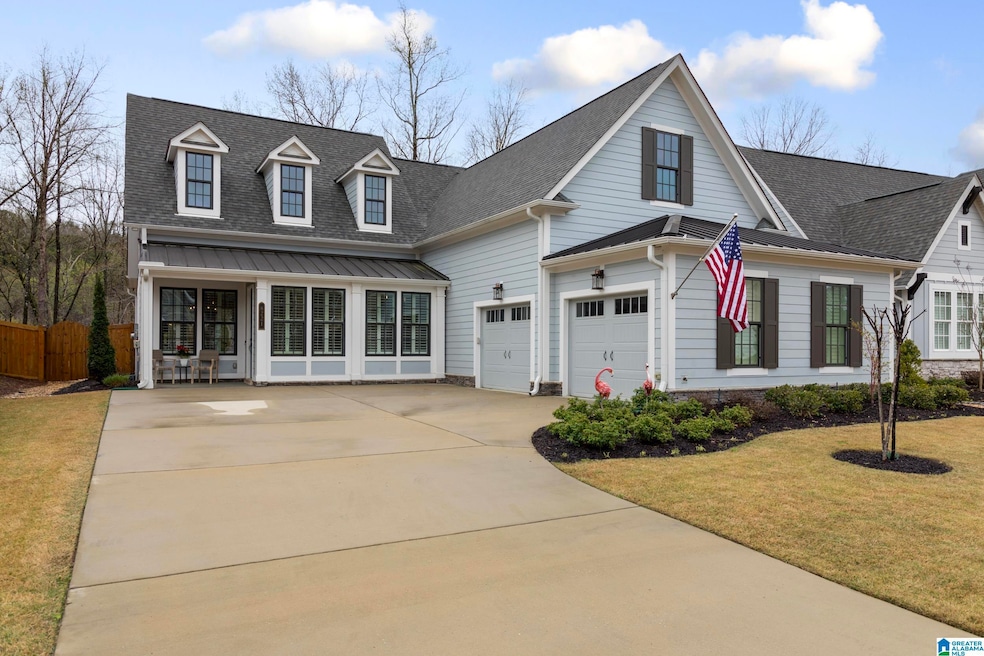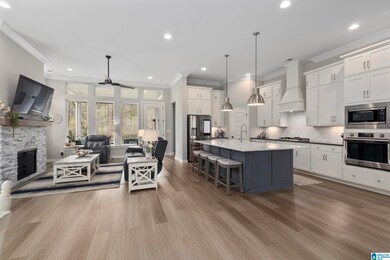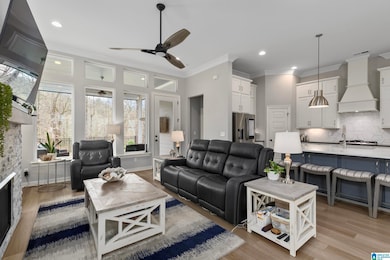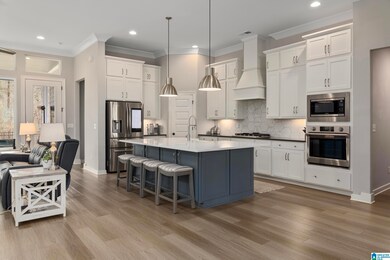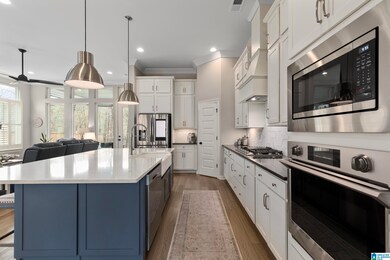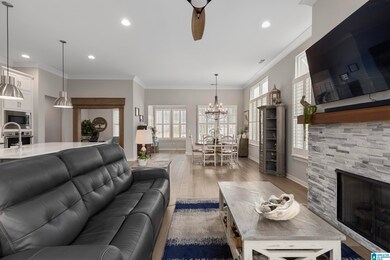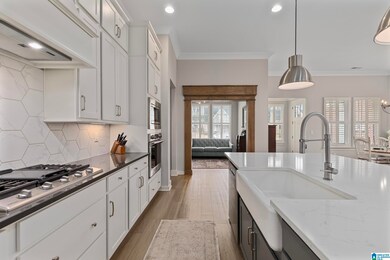
8221 Annika Dr Hoover, AL 35244
Highlights
- 75 Feet of Waterfront
- Heated In Ground Pool
- Clubhouse
- Trace Crossings Elementary School Rated A
- Lake Property
- Attic
About This Home
As of May 2025Welcome Home to Abingdon By The River! This 3-bedroom, 2.5-bath home features 75ft of direct water frontage on the Cahaba River. You will love the bright, open-concept living area that flows into a beautifully upgraded kitchen with modern finishes, abundant cabinet space, and a large island — perfect for gathering and entertaining. A spacious home office offers the ideal space for remote work or can easily be transformed into a flex room for guests to stay. The upgraded primary suite and bathroom offer ample space, inclusive of custom built-in closets. Step outside to a fully fenced backyard with an extended, covered patio— perfect for relaxing, gardening, or spending time with pets. Additional features include a two-car extended garage for extra storage and convenience. All of this is nestled in one of Hoover’s most desirable 55+ communities, offering walking trails, a clubhouse, fitness center, and an array of social activities: hiking, travel club, and men’s/women's coffees.
Home Details
Home Type
- Single Family
Est. Annual Taxes
- $7,843
Year Built
- Built in 2022
Lot Details
- 8,712 Sq Ft Lot
- 75 Feet of Waterfront
- Fenced Yard
- Sprinkler System
HOA Fees
- $167 Monthly HOA Fees
Parking
- 2 Car Attached Garage
- Garage on Main Level
- Front Facing Garage
- Driveway
Home Design
- Slab Foundation
- HardiePlank Siding
Interior Spaces
- 2,854 Sq Ft Home
- 1-Story Property
- Crown Molding
- Smooth Ceilings
- Recessed Lighting
- Ventless Fireplace
- Gas Log Fireplace
- Window Treatments
- Living Room with Fireplace
- Dining Room
- Home Office
- Pull Down Stairs to Attic
Kitchen
- <<doubleOvenToken>>
- Gas Oven
- Gas Cooktop
- Stove
- <<builtInMicrowave>>
- Dishwasher
- Stainless Steel Appliances
- Kitchen Island
- Solid Surface Countertops
- Disposal
Flooring
- Laminate
- Tile
Bedrooms and Bathrooms
- 3 Bedrooms
- Walk-In Closet
- Split Vanities
- Garden Bath
- Separate Shower
- Linen Closet In Bathroom
Laundry
- Laundry Room
- Laundry on main level
- Sink Near Laundry
- Washer and Electric Dryer Hookup
Pool
- Heated In Ground Pool
- Saltwater Pool
- Fence Around Pool
Outdoor Features
- Lake Property
- Covered patio or porch
- Exterior Lighting
Schools
- South Shades Crest Elementary School
- Bumpus Middle School
- Hoover High School
Utilities
- Central Air
- Heat Pump System
- Heating System Uses Gas
- Underground Utilities
- Tankless Water Heater
- Gas Water Heater
Listing and Financial Details
- Visit Down Payment Resource Website
- Assessor Parcel Number 13-2-03-2-002-041.000
Community Details
Overview
- Association fees include common grounds mntc, insurance-building, management fee, recreation facility, reserve for improvements, utilities for comm areas
Amenities
- Clubhouse
Recreation
- Community Pool
- Trails
- Bike Trail
Ownership History
Purchase Details
Home Financials for this Owner
Home Financials are based on the most recent Mortgage that was taken out on this home.Similar Homes in the area
Home Values in the Area
Average Home Value in this Area
Purchase History
| Date | Type | Sale Price | Title Company |
|---|---|---|---|
| Warranty Deed | $674,900 | None Listed On Document |
Property History
| Date | Event | Price | Change | Sq Ft Price |
|---|---|---|---|---|
| 05/30/2025 05/30/25 | Sold | $674,900 | 0.0% | $236 / Sq Ft |
| 04/27/2025 04/27/25 | Pending | -- | -- | -- |
| 03/28/2025 03/28/25 | For Sale | $674,900 | +14.3% | $236 / Sq Ft |
| 03/16/2022 03/16/22 | Sold | $590,445 | 0.0% | $209 / Sq Ft |
| 02/27/2022 02/27/22 | Price Changed | $590,445 | +10.9% | $209 / Sq Ft |
| 04/19/2021 04/19/21 | Pending | -- | -- | -- |
| 04/19/2021 04/19/21 | For Sale | $532,200 | -- | $188 / Sq Ft |
Tax History Compared to Growth
Tax History
| Year | Tax Paid | Tax Assessment Tax Assessment Total Assessment is a certain percentage of the fair market value that is determined by local assessors to be the total taxable value of land and additions on the property. | Land | Improvement |
|---|---|---|---|---|
| 2024 | $7,843 | $117,940 | $0 | $0 |
| 2023 | $7,224 | $108,480 | $0 | $0 |
Agents Affiliated with this Home
-
Rachel Swain

Seller's Agent in 2025
Rachel Swain
Lokation Real Estate LLC
(205) 915-5373
6 in this area
70 Total Sales
-
Christina James

Buyer's Agent in 2025
Christina James
Keller Williams Realty Hoover
(205) 882-4200
20 in this area
235 Total Sales
-
Nancy Hale

Seller's Agent in 2022
Nancy Hale
SB Dev Corp
(205) 515-1190
136 in this area
470 Total Sales
-
Sarah Turner

Seller Co-Listing Agent in 2022
Sarah Turner
SB Dev Corp
(205) 612-6157
136 in this area
468 Total Sales
-
D
Buyer Co-Listing Agent in 2022
DENISE PROPES
Keller Williams Realty Atlanta Partners
Map
Source: Greater Alabama MLS
MLS Number: 21413281
APN: 132032002041000
- 8247 Annika Dr
- 3149 Iris Dr
- 3333 Trip Run
- 3304 Trip Run
- 3040 Iris Dr
- 1005 Clifton Rd
- 4045 Langston Ford Dr
- 1281 Claire Terrace
- 2010 Swann Ln
- 1298 Claire Terrace
- 1313 Fairway View Ln
- 1225 Lillian Terrace
- 2145 Paramount Run
- 2100 Riverine Oaks Place
- 5707 Chestnut Trace
- 2209 Old Gould Run
- 2829 Falliston Ln
- 5192 Park Trace Dr
- 2824 Falliston Ln
- 2068 Nunnally Pass
