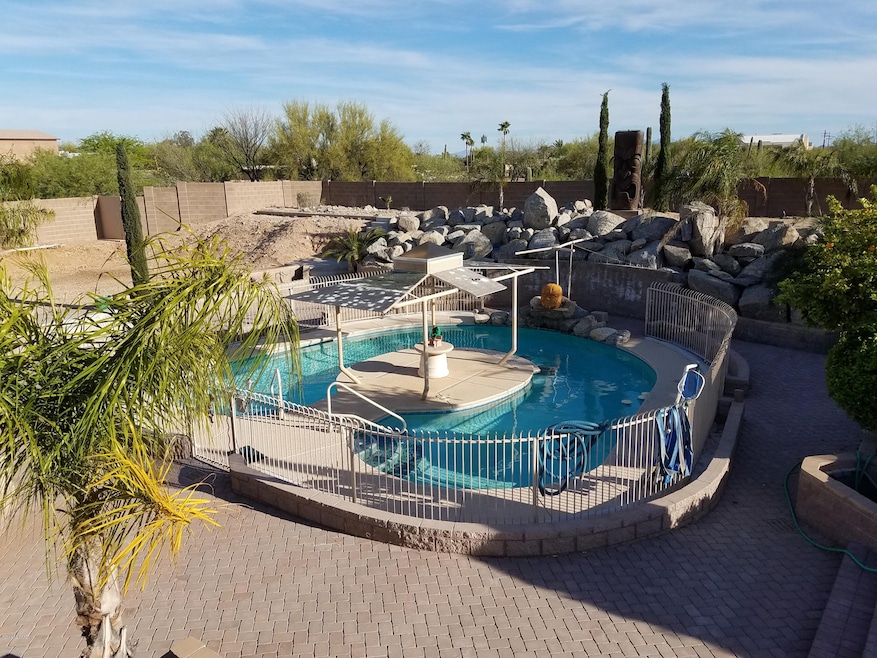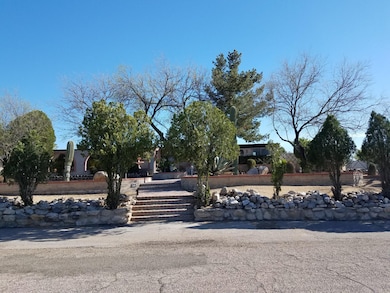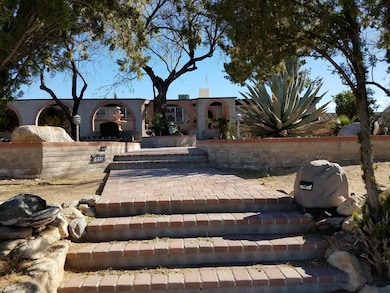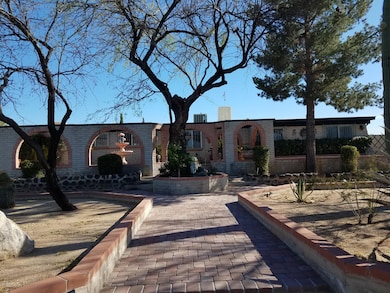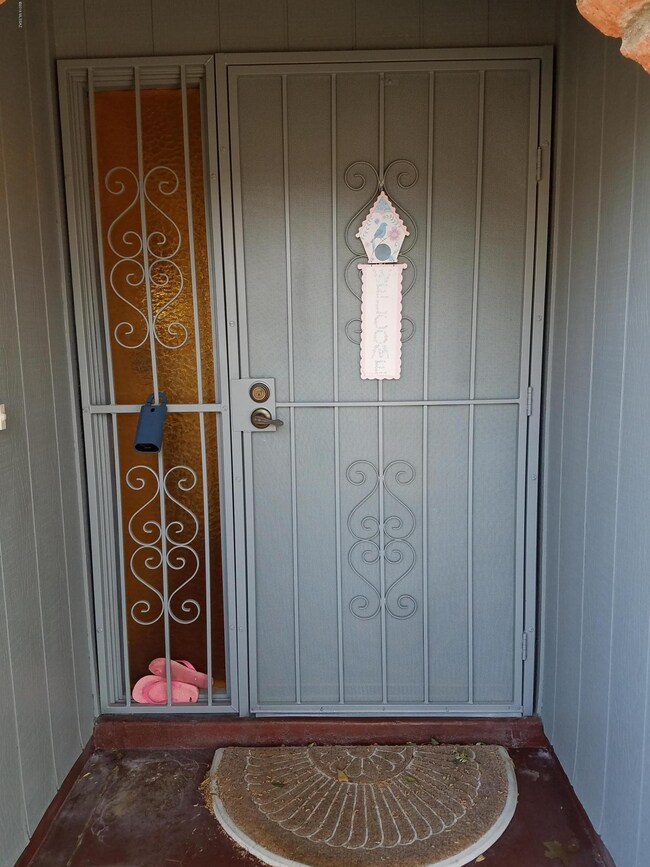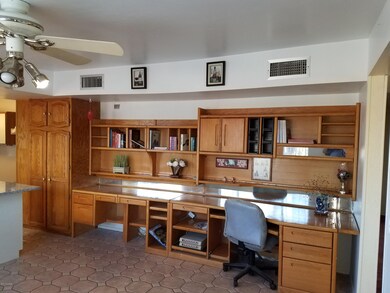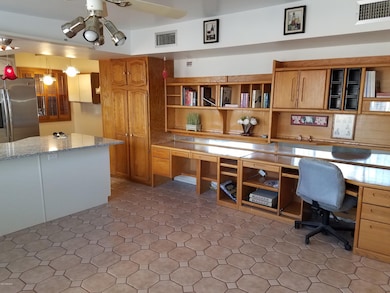
8221 N Emerine Place Tucson, AZ 85704
Highlights
- Horse Property
- Horses Allowed in Community
- 2 Car Garage
- Cross Middle School Rated A-
- Private Pool
- RV Gated
About This Home
As of August 2019Great home for entertaining, with brand new kitchen with granite counters & stainless steel appliances, large living and family rooms, separate dining room & breakfast nook, and dual cooling. Huge separate studio or party room with evap cooling and baseboard heat. Brand new carpet and tile. Large cul-de-sac lot with extensive landscaping and rock work in the terraced front yard, plus a huge separately fenced pool with an island & ramada, paved basketball court and RV parking, and extensive covered and uncovered patios in the block walled rear yard with great mountain views. There is also a huge custom spa in an enclosed patio room off the master bedroom and large rear covered patio. Excellent schools. Lots of restaurants
Last Agent to Sell the Property
Howard Roth
RE/MAX Results Listed on: 04/10/2019
Home Details
Home Type
- Single Family
Est. Annual Taxes
- $2,858
Year Built
- Built in 1975
Lot Details
- 0.82 Acre Lot
- Lot Dimensions are 124 x 240 x 169 x 261
- Cul-De-Sac
- Block Wall Fence
- Drip System Landscaping
- Paved or Partially Paved Lot
- Landscaped with Trees
- Back Yard
- Property is zoned Pima County - CR1
Home Design
- Southwestern Architecture
- Built-Up Roof
Interior Spaces
- 1,781 Sq Ft Home
- Property has 1 Level
- Sound System
- Built-In Desk
- Ceiling Fan
- Skylights
- Great Room
- Family Room Off Kitchen
- Living Room
- Dining Room
- Mountain Views
Kitchen
- Breakfast Area or Nook
- Breakfast Bar
- Electric Range
- Dishwasher
- Stainless Steel Appliances
- Granite Countertops
- Disposal
Flooring
- Carpet
- Ceramic Tile
- Vinyl
Bedrooms and Bathrooms
- 3 Bedrooms
- Maid or Guest Quarters
- 2 Full Bathrooms
- Solid Surface Bathroom Countertops
- Bathtub with Shower
- Shower Only
- Solar Tube
Laundry
- Laundry Room
- Dryer
- Washer
Home Security
- Window Bars
- Security Lights
- Fire and Smoke Detector
Parking
- 2 Car Garage
- Garage Door Opener
- Driveway
- RV Gated
Outdoor Features
- Private Pool
- Horse Property
- Covered patio or porch
- Water Fountains
- Office or Studio
Schools
- Mesa Verde Elementary School
- Cross Middle School
- Canyon Del Oro High School
Utilities
- Forced Air Zoned Cooling and Heating System
- Evaporated cooling system
- Heating System Uses Natural Gas
- Private Company Owned Well
- Well
- Natural Gas Water Heater
- Phone Available
Additional Features
- No Interior Steps
- North or South Exposure
Community Details
Overview
- Ranchos De La Canada Subdivision
- The community has rules related to deed restrictions
- RV Parking in Community
Recreation
- Horses Allowed in Community
Ownership History
Purchase Details
Home Financials for this Owner
Home Financials are based on the most recent Mortgage that was taken out on this home.Purchase Details
Purchase Details
Purchase Details
Purchase Details
Purchase Details
Similar Homes in Tucson, AZ
Home Values in the Area
Average Home Value in this Area
Purchase History
| Date | Type | Sale Price | Title Company |
|---|---|---|---|
| Warranty Deed | $339,000 | Long Title Agency Inc | |
| Warranty Deed | -- | Accommodation | |
| Deed Of Distribution | -- | None Available | |
| Deed Of Distribution | -- | None Available | |
| Interfamily Deed Transfer | -- | Tstti | |
| Interfamily Deed Transfer | -- | Tstti | |
| Interfamily Deed Transfer | -- | -- | |
| Interfamily Deed Transfer | -- | -- |
Mortgage History
| Date | Status | Loan Amount | Loan Type |
|---|---|---|---|
| Open | $318,400 | New Conventional | |
| Closed | $322,050 | New Conventional | |
| Previous Owner | $232,200 | New Conventional | |
| Previous Owner | $81,300 | New Conventional | |
| Previous Owner | $42,000 | Unknown |
Property History
| Date | Event | Price | Change | Sq Ft Price |
|---|---|---|---|---|
| 05/29/2025 05/29/25 | For Sale | $500,000 | +47.5% | $281 / Sq Ft |
| 08/14/2019 08/14/19 | Sold | $339,000 | 0.0% | $190 / Sq Ft |
| 07/15/2019 07/15/19 | Pending | -- | -- | -- |
| 04/10/2019 04/10/19 | For Sale | $339,000 | -- | $190 / Sq Ft |
Tax History Compared to Growth
Tax History
| Year | Tax Paid | Tax Assessment Tax Assessment Total Assessment is a certain percentage of the fair market value that is determined by local assessors to be the total taxable value of land and additions on the property. | Land | Improvement |
|---|---|---|---|---|
| 2024 | $3,333 | $27,764 | -- | -- |
| 2023 | $3,333 | $26,441 | $0 | $0 |
| 2022 | $3,173 | $25,182 | $0 | $0 |
| 2021 | $3,134 | $22,841 | $0 | $0 |
| 2020 | $3,083 | $22,841 | $0 | $0 |
| 2019 | $2,986 | $22,441 | $0 | $0 |
| 2018 | $2,858 | $19,789 | $0 | $0 |
| 2017 | $2,803 | $19,789 | $0 | $0 |
| 2016 | $2,604 | $19,143 | $0 | $0 |
| 2015 | $2,509 | $18,232 | $0 | $0 |
Agents Affiliated with this Home
-
H
Seller's Agent in 2019
Howard Roth
RE/MAX
-
Karmen Woodward

Buyer's Agent in 2019
Karmen Woodward
Long Realty
(520) 250-7261
14 in this area
97 Total Sales
-
S
Buyer Co-Listing Agent in 2019
Sanford Woodward
Long Realty
Map
Source: MLS of Southern Arizona
MLS Number: 21909827
APN: 225-20-1460
- 1363 W Dawn Dr
- 8000 N El Tovar Place
- 8140 N Carolyn Place
- 1500 W Cool Dr
- 7973 W Sendero Uno
- 8580 N Mulberry Dr
- 8455 N La Oesta Ave
- 951 W Samalayuca Dr
- 996 W Pine St
- 1791 W Sage St
- 8628 N Placita Del Cardo
- 1604 W Seabiscuit St
- 1465 W Chapala Dr
- 8561 N Gallant Fox Dr
- 8822 N Marathon Dr
- 1432 W Sunridge Dr
- 1521 W Chapala Dr
- 718 W Plaza de La Poza
- 1655 W Sunridge Dr
- 718 W Placita de La Poza
