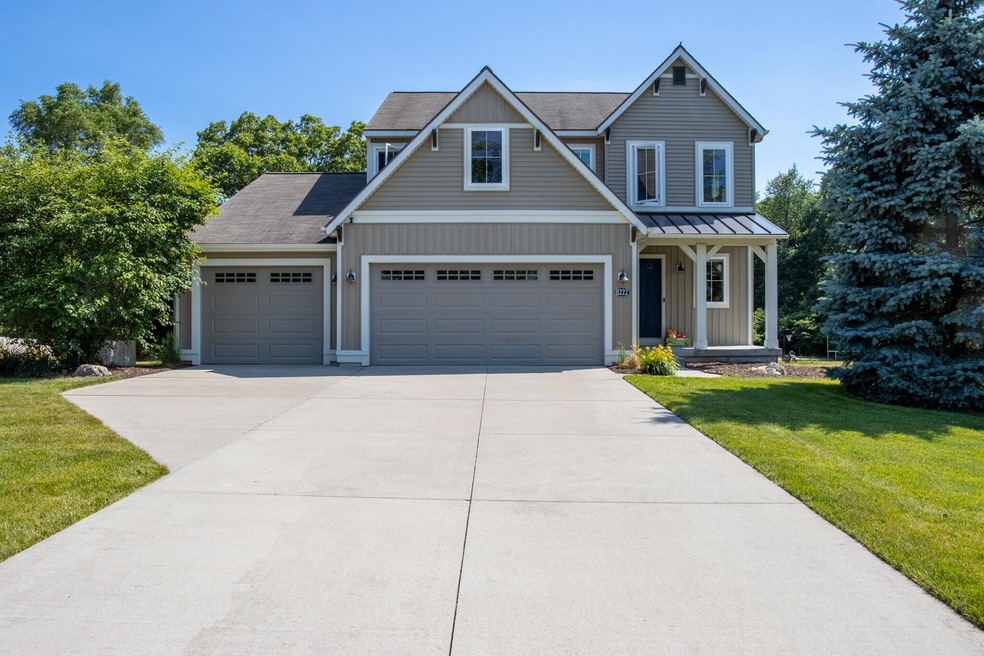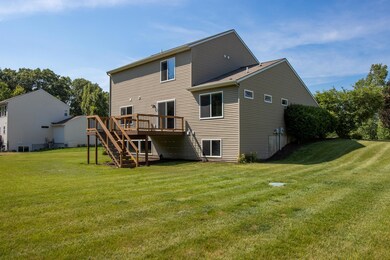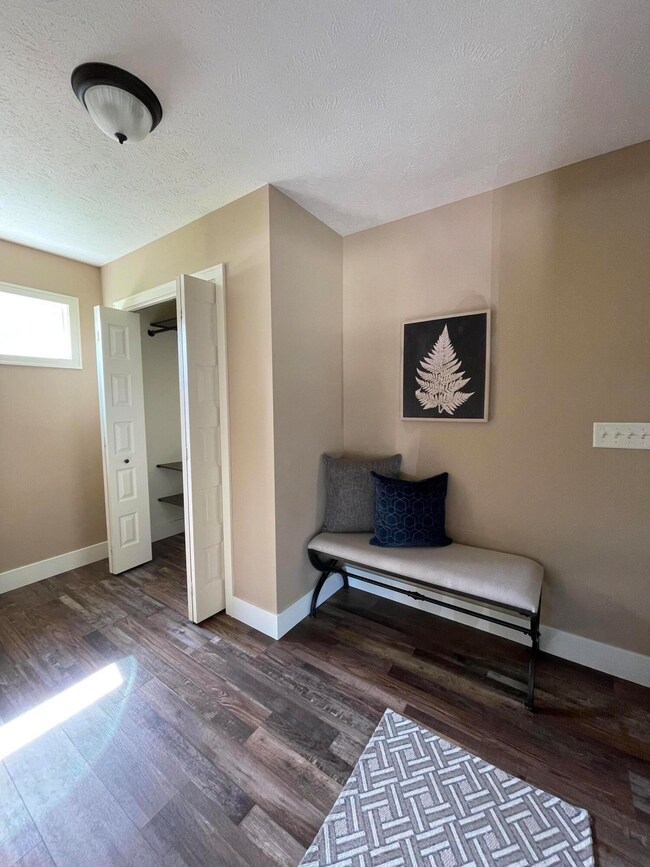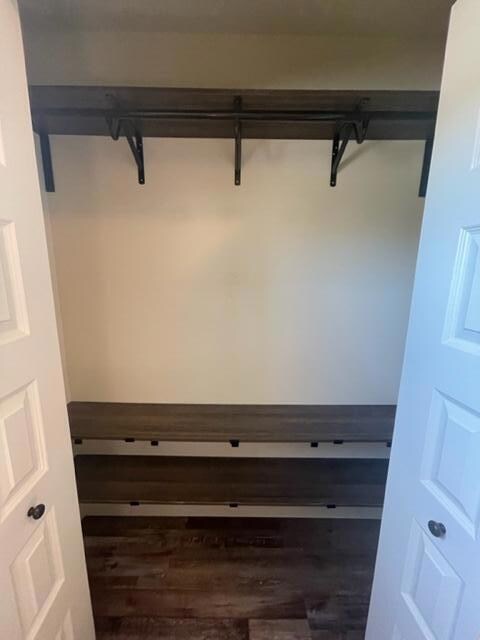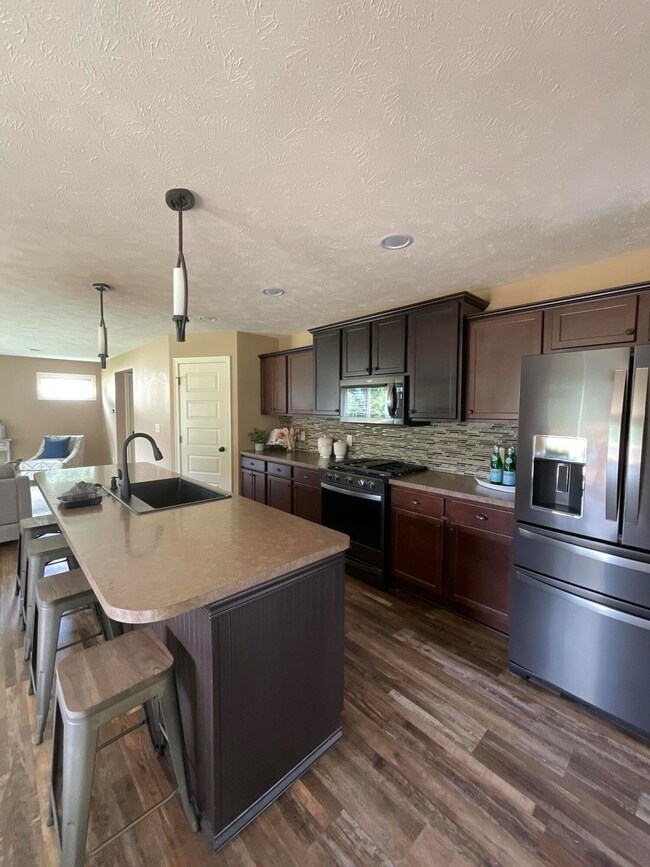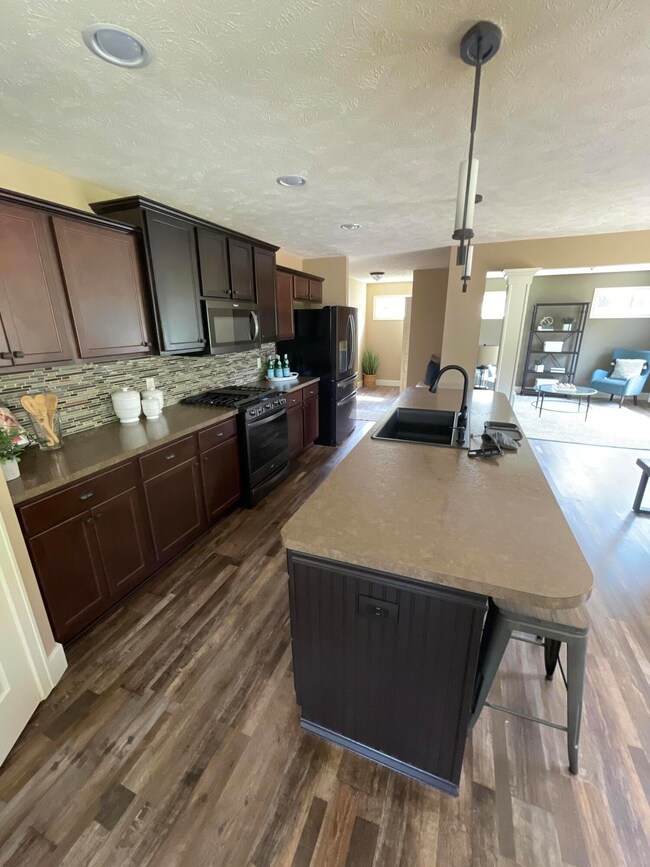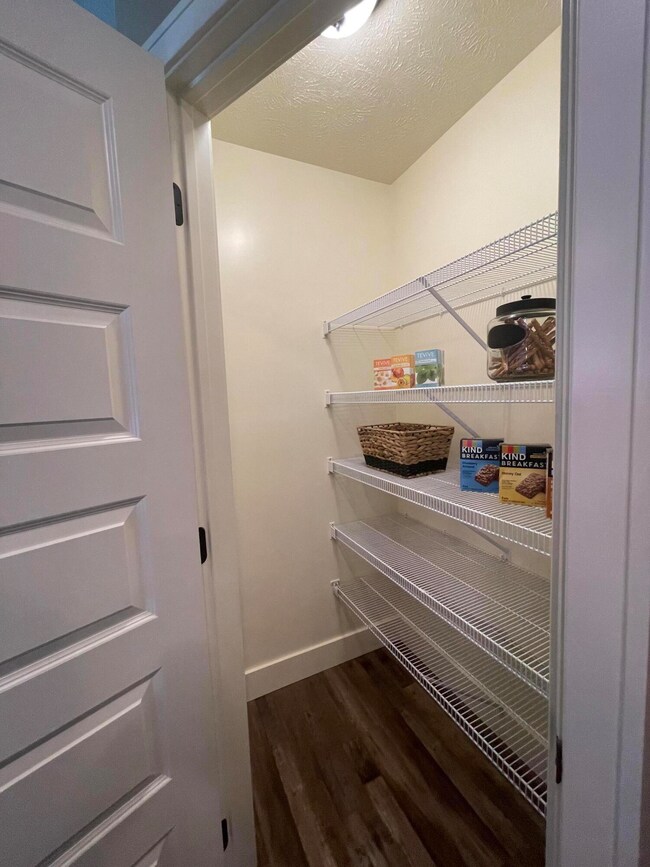
8222 48th St SE Grand Rapids, MI 49512
Cascade Township NeighborhoodHighlights
- Deck
- Contemporary Architecture
- Eat-In Kitchen
- Pine Ridge Elementary School Rated A
- 3 Car Attached Garage
- Humidifier
About This Home
As of February 2023This MOVE-IN READY, 2 story, four bedroom home built in 2012 sits on a 0.92 acre lot in Cascade Twp., Forest Hills School district. It has new black stainless steel appliances, new hardwood flooring, new upgraded hot water heater, invisible dog fencing, underground sprinkler system, and Ring video system. The seller's are including a ONE YEAR HOME WARRANTY, & window treatments. It boasts a large island, kitchen pantry, large backyard and a Trex deck. Plenty of space for indoor &/or outdoor entertaining. With only minutes away from local restaurants, shops, entertainment, and schools. Shipt and Costco deliveries are also available right at your door. Call today for your own personal tour of this immaculate property! Won't last long, so hurry.
Last Agent to Sell the Property
Rochelle Makley
Coldwell Banker Professionals Listed on: 09/06/2022
Home Details
Home Type
- Single Family
Est. Annual Taxes
- $4,144
Year Built
- Built in 2012
Lot Details
- 0.92 Acre Lot
- Lot Dimensions are 109x300x175x434
- Shrub
- Level Lot
- Sprinkler System
Parking
- 3 Car Attached Garage
- Garage Door Opener
Home Design
- Contemporary Architecture
- Shingle Roof
- Vinyl Siding
Interior Spaces
- 1,960 Sq Ft Home
- 2-Story Property
- Ceiling Fan
- Low Emissivity Windows
- Window Treatments
- Window Screens
Kitchen
- Eat-In Kitchen
- Oven
- Range
- Microwave
- Dishwasher
- Kitchen Island
- Disposal
Bedrooms and Bathrooms
- 4 Bedrooms
Laundry
- Dryer
- Washer
Basement
- Basement Fills Entire Space Under The House
- Natural lighting in basement
Outdoor Features
- Deck
- Play Equipment
Utilities
- Humidifier
- Forced Air Heating and Cooling System
- Heating System Uses Natural Gas
- Well
- Water Softener is Owned
- Septic System
- High Speed Internet
- Phone Available
- Cable TV Available
Ownership History
Purchase Details
Home Financials for this Owner
Home Financials are based on the most recent Mortgage that was taken out on this home.Purchase Details
Home Financials for this Owner
Home Financials are based on the most recent Mortgage that was taken out on this home.Similar Homes in Grand Rapids, MI
Home Values in the Area
Average Home Value in this Area
Purchase History
| Date | Type | Sale Price | Title Company |
|---|---|---|---|
| Warranty Deed | $440,000 | Sun Title Agency Of Michigan | |
| Warranty Deed | $270,000 | None Available |
Mortgage History
| Date | Status | Loan Amount | Loan Type |
|---|---|---|---|
| Open | $340,000 | New Conventional | |
| Previous Owner | $20,000 | Future Advance Clause Open End Mortgage | |
| Previous Owner | $270,000 | VA | |
| Previous Owner | $100,000 | New Conventional |
Property History
| Date | Event | Price | Change | Sq Ft Price |
|---|---|---|---|---|
| 02/01/2023 02/01/23 | Sold | $440,000 | -4.3% | $224 / Sq Ft |
| 01/12/2023 01/12/23 | Pending | -- | -- | -- |
| 11/17/2022 11/17/22 | Price Changed | $459,900 | -4.2% | $235 / Sq Ft |
| 10/20/2022 10/20/22 | Price Changed | $479,900 | -4.0% | $245 / Sq Ft |
| 09/06/2022 09/06/22 | For Sale | $499,900 | +85.1% | $255 / Sq Ft |
| 11/20/2015 11/20/15 | Sold | $270,000 | 0.0% | $138 / Sq Ft |
| 10/09/2015 10/09/15 | Pending | -- | -- | -- |
| 09/24/2015 09/24/15 | For Sale | $269,900 | +24.4% | $138 / Sq Ft |
| 08/07/2012 08/07/12 | Sold | $217,000 | -1.3% | $111 / Sq Ft |
| 07/06/2012 07/06/12 | Pending | -- | -- | -- |
| 01/05/2012 01/05/12 | For Sale | $219,900 | -- | $112 / Sq Ft |
Tax History Compared to Growth
Tax History
| Year | Tax Paid | Tax Assessment Tax Assessment Total Assessment is a certain percentage of the fair market value that is determined by local assessors to be the total taxable value of land and additions on the property. | Land | Improvement |
|---|---|---|---|---|
| 2025 | $4,861 | $255,800 | $0 | $0 |
| 2024 | $4,861 | $232,300 | $0 | $0 |
| 2023 | $4,393 | $196,600 | $0 | $0 |
| 2022 | $4,251 | $171,000 | $0 | $0 |
| 2021 | $4,144 | $165,000 | $0 | $0 |
| 2020 | $2,801 | $158,700 | $0 | $0 |
| 2019 | $4,118 | $147,200 | $0 | $0 |
| 2018 | $4,065 | $136,200 | $0 | $0 |
| 2017 | $4,044 | $120,600 | $0 | $0 |
| 2016 | $3,903 | $113,900 | $0 | $0 |
| 2015 | -- | $113,900 | $0 | $0 |
| 2013 | -- | $106,600 | $0 | $0 |
Agents Affiliated with this Home
-
Luanne Strauss
L
Buyer's Agent in 2023
Luanne Strauss
Keystone Home Group Realty LLC
(616) 550-2368
6 in this area
33 Total Sales
-
Murray Thompson (Sonny)
M
Seller's Agent in 2015
Murray Thompson (Sonny)
Keller Williams GR North
(616) 291-7805
47 Total Sales
-
R
Buyer's Agent in 2015
Rochelle Makley
Coldwell Banker Professionals
12 Total Sales
-
Jeff Costello

Seller's Agent in 2012
Jeff Costello
Eastbrook Realty
(616) 293-9527
101 Total Sales
-
Adam Paarlberg

Buyer's Agent in 2012
Adam Paarlberg
Greenridge Realty (Corp)
(616) 581-9504
32 Total Sales
Map
Source: Southwestern Michigan Association of REALTORS®
MLS Number: 22038397
APN: 41-19-26-300-079
- 4710 Harbor View Dr
- 5000 Hickory Pointe Woods SE
- 4515 Harbor View Dr
- 7635 Sandy Hollow Dr SE
- 8730 52nd St SE
- 8821 Summerset Woods Ct SE Unit 4
- 8790 Laurel Ridge SE
- 7664 Kenrob Dr SE
- 4108 Maracaibo Shores Ave SE
- 3669 Buttrick Ave SE
- 3673 Hunters Way Dr SE Unit 12
- 6862 Maplecrest Dr SE
- 9575 52nd St SE
- 3521 S Applecrest Ct SE
- 7320 Whispering Ridge St SE
- 7205 60th St SE
- 3817 Goodwood Dr SE
- 8027 Thornapple River Dr SE
- 3950 Maplecrest Ct SE
- 7563 Aspenwood Dr SE
