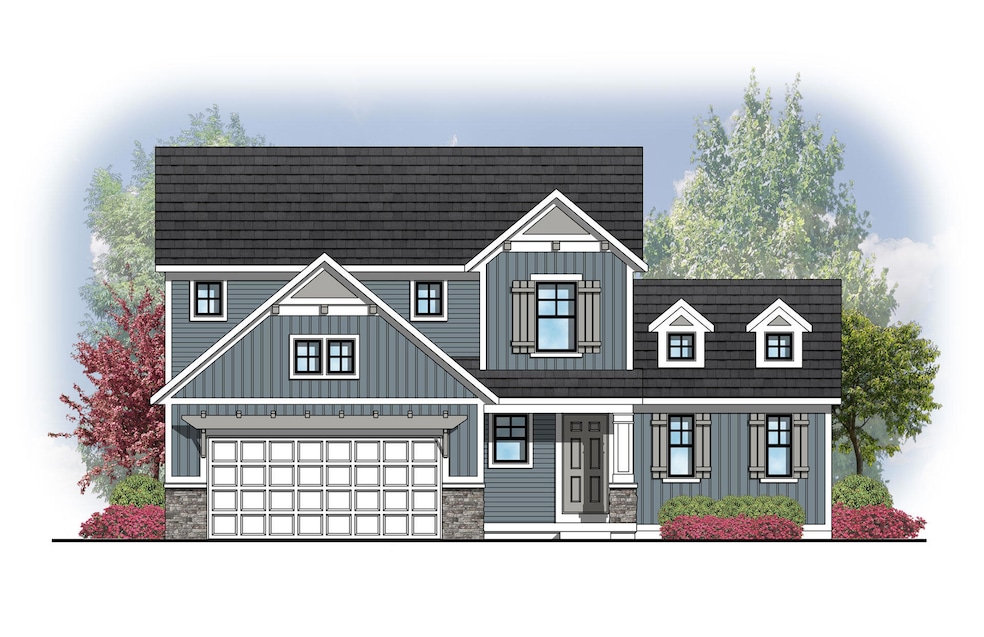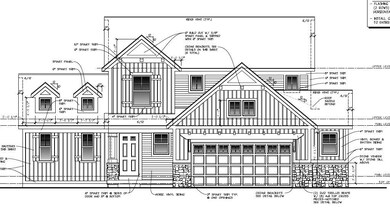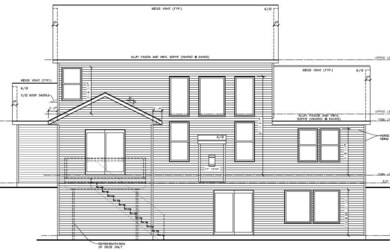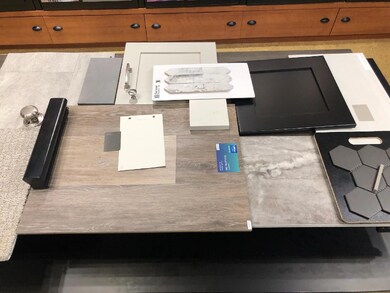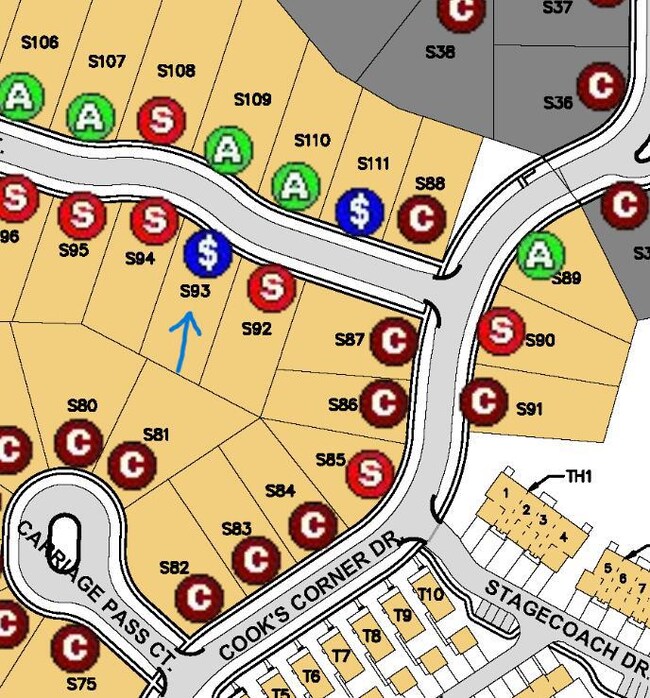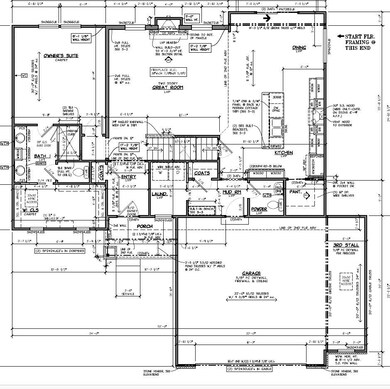
8222 Brickley St Byron Center, MI 49315
Highlights
- Under Construction
- Contemporary Architecture
- Brick or Stone Mason
- Countryside Elementary School Rated A
- 2 Car Attached Garage
- Humidifier
About This Home
As of July 2024The Marley is one of our newest home plans! This home has all the best features. A main floor owners suite with large walk-in closet and private bathroom with tile shower. The two story great has a gas fireplace and lots of windows to let in natural light. The kitchen has tons of cabinets and counter space along with a walk-in pantry. A mudroom just off the 2 1/2 stall garage has attached powder room and laundry. Walk up stairs overlooking your family room and find two bedrooms, bathroom with double sinks and a loft space that would be great for an office or playroom. The lower level walkout is ready for you to finish in the future with a recreation room, full bathroom and 4th bedroom.
Call today to view plans and selections for this home!
Last Agent to Sell the Property
Eastbrook Realty License #6501391787 Listed on: 02/13/2024
Home Details
Home Type
- Single Family
Year Built
- Built in 2024 | Under Construction
Lot Details
- 8,584 Sq Ft Lot
- Lot Dimensions are 68x131x65x139
- Property fronts a private road
HOA Fees
- $40 Monthly HOA Fees
Parking
- 2 Car Attached Garage
- Garage Door Opener
Home Design
- Contemporary Architecture
- Brick or Stone Mason
- Composition Roof
- Vinyl Siding
- Stone
Interior Spaces
- 2,002 Sq Ft Home
- 2-Story Property
- Low Emissivity Windows
- Insulated Windows
- Window Screens
- Family Room with Fireplace
- Walk-Out Basement
- Kitchen Island
Bedrooms and Bathrooms
- 3 Bedrooms | 1 Main Level Bedroom
Laundry
- Laundry Room
- Laundry on main level
- Washer and Gas Dryer Hookup
Utilities
- Humidifier
- Forced Air Heating and Cooling System
- Heating System Uses Natural Gas
- Natural Gas Water Heater
Listing and Financial Details
- Home warranty included in the sale of the property
Community Details
Overview
- $500 HOA Transfer Fee
- Built by Eastbrook Homes
- Cook's Crossing Subdivision
Recreation
- Community Playground
Similar Homes in Byron Center, MI
Home Values in the Area
Average Home Value in this Area
Property History
| Date | Event | Price | Change | Sq Ft Price |
|---|---|---|---|---|
| 07/23/2024 07/23/24 | Sold | $500,000 | -3.8% | $250 / Sq Ft |
| 03/07/2024 03/07/24 | Pending | -- | -- | -- |
| 02/13/2024 02/13/24 | For Sale | $519,900 | -- | $260 / Sq Ft |
Tax History Compared to Growth
Tax History
| Year | Tax Paid | Tax Assessment Tax Assessment Total Assessment is a certain percentage of the fair market value that is determined by local assessors to be the total taxable value of land and additions on the property. | Land | Improvement |
|---|---|---|---|---|
| 2024 | -- | $37,500 | $0 | $0 |
Agents Affiliated with this Home
-
Jessica Balder

Seller's Agent in 2024
Jessica Balder
Eastbrook Realty
(231) 760-7617
67 in this area
110 Total Sales
-
Korina Young
K
Buyer's Agent in 2024
Korina Young
Key Realty
1 in this area
69 Total Sales
Map
Source: Southwestern Michigan Association of REALTORS®
MLS Number: 24007246
APN: 41-22-17-310-093
- 8296 Cooks Corner Dr
- 8296 Cooks Corner Dr
- 8296 Cooks Corner Dr
- 8296 Cooks Corner Dr
- 8296 Cooks Corner Dr
- 8296 Cooks Corner Dr
- 8296 Cooks Corner Dr
- 8296 Cooks Corner Dr
- 8296 Cooks Corner Dr
- 8296 Cooks Corner Dr
- 8296 Cooks Corner Dr
- 8296 Cooks Corner Dr
- 8296 Cooks Corner Dr
- 8296 Cooks Corner Dr
- 8296 Cooks Corner Dr
- 8296 Cooks Corner Dr
- 8296 Cooks Corner Dr
- 8296 Cooks Corner Dr
- 8296 Cooks Corner Dr
- 8296 Cooks Corner Dr
