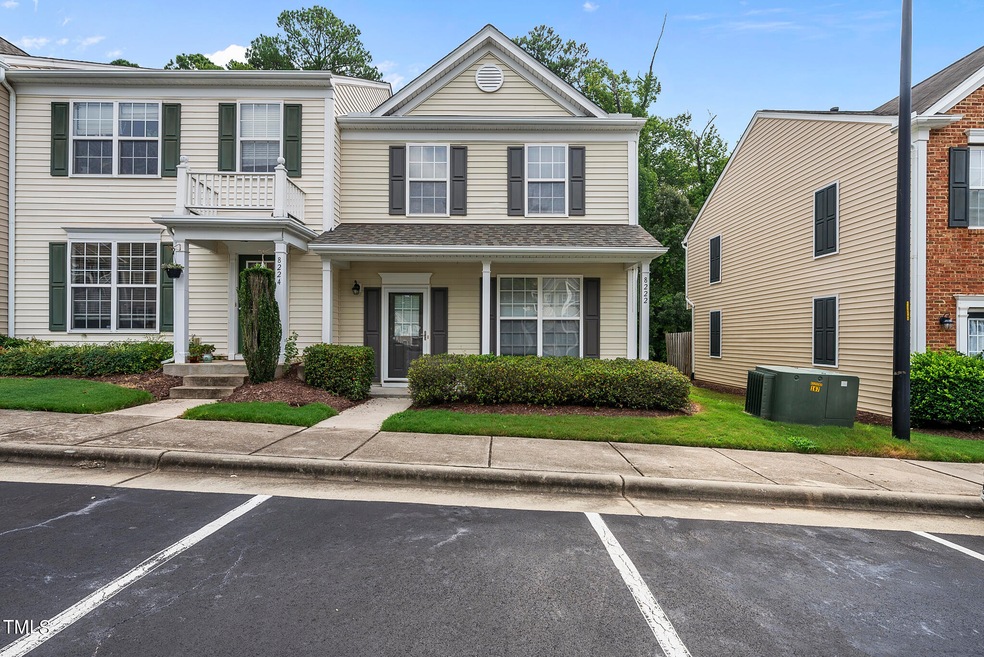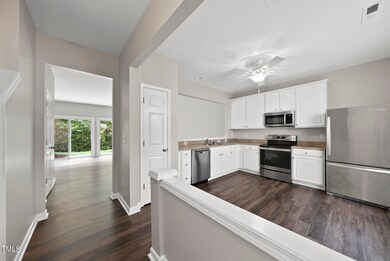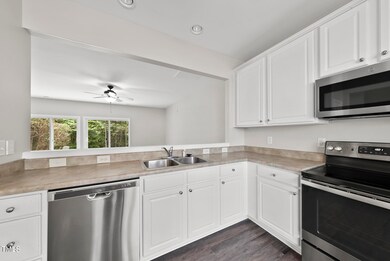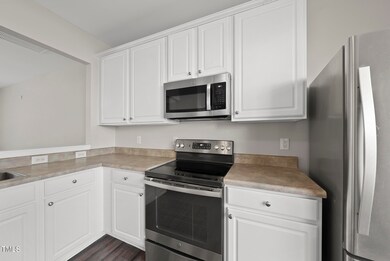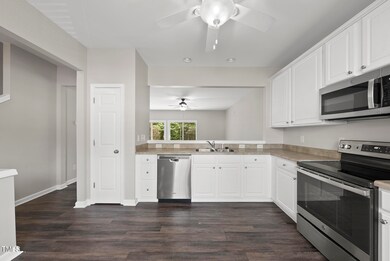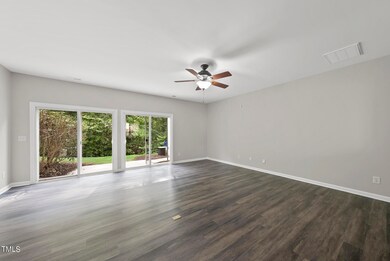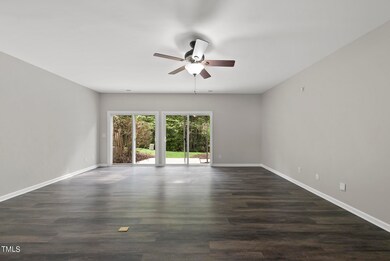
8222 Clasara Cir Raleigh, NC 27613
Long Lake NeighborhoodHighlights
- View of Trees or Woods
- Community Lake
- Traditional Architecture
- Hilburn Academy Rated A-
- Clubhouse
- Community Pool
About This Home
As of October 2024MOVE IN READY end town home in AMAZING midtown Raleigh location of Long Lake! Large 3 Bedrooms, 2 Full Baths, & 1 Half Bath! Open First Floor! Freshly Repainted & New carpet. New Roof (2023). Large kitchen w/ lots of storage & pantry for storage. Stainless Steel Appliances. Updated LVP floors. Master Suite features dual sinks, huge walk in closet, & private as it back up to trees/woods. Private patio out back ideal for entertaining! Pool, Playground, & Tennis Courts in the Community!
Last Agent to Sell the Property
EXP Realty LLC License #279136 Listed on: 08/15/2024

Townhouse Details
Home Type
- Townhome
Est. Annual Taxes
- $2,983
Year Built
- Built in 2005 | Remodeled
Lot Details
- 1,307 Sq Ft Lot
- Cleared Lot
HOA Fees
- $157 Monthly HOA Fees
Home Design
- Traditional Architecture
- Slab Foundation
- Shingle Roof
- Vinyl Siding
Interior Spaces
- 1,400 Sq Ft Home
- 2-Story Property
- Ceiling Fan
- Entrance Foyer
- Family Room
- Dining Room
- Views of Woods
- Laundry on upper level
Kitchen
- Electric Range
- Microwave
- Dishwasher
- Stainless Steel Appliances
- Laminate Countertops
Flooring
- Carpet
- Laminate
- Luxury Vinyl Tile
Bedrooms and Bathrooms
- 3 Bedrooms
- Walk-In Closet
- Bathtub with Shower
Parking
- 2 Parking Spaces
- 2 Open Parking Spaces
- Parking Lot
- Assigned Parking
Schools
- Hilburn Academy Elementary School
- Leesville Road Middle School
- Leesville Road High School
Utilities
- Forced Air Heating and Cooling System
- Natural Gas Connected
- Cable TV Available
Additional Features
- Patio
- Grass Field
Listing and Financial Details
- Assessor Parcel Number 730
Community Details
Overview
- Association fees include ground maintenance
- Long Lake HOA, Phone Number (919) 848-4911
- Long Lake Subdivision
- Maintained Community
- Community Lake
Amenities
- Clubhouse
Recreation
- Tennis Courts
- Community Pool
Ownership History
Purchase Details
Home Financials for this Owner
Home Financials are based on the most recent Mortgage that was taken out on this home.Purchase Details
Home Financials for this Owner
Home Financials are based on the most recent Mortgage that was taken out on this home.Purchase Details
Home Financials for this Owner
Home Financials are based on the most recent Mortgage that was taken out on this home.Similar Homes in Raleigh, NC
Home Values in the Area
Average Home Value in this Area
Purchase History
| Date | Type | Sale Price | Title Company |
|---|---|---|---|
| Warranty Deed | $325,000 | None Listed On Document | |
| Warranty Deed | $215,000 | None Available | |
| Warranty Deed | $135,000 | None Available |
Mortgage History
| Date | Status | Loan Amount | Loan Type |
|---|---|---|---|
| Open | $260,000 | New Conventional | |
| Closed | $12,500 | No Value Available | |
| Previous Owner | $138,250 | Adjustable Rate Mortgage/ARM | |
| Previous Owner | $159,000 | Unknown | |
| Previous Owner | $30,000 | Credit Line Revolving | |
| Previous Owner | $135,000 | Fannie Mae Freddie Mac | |
| Previous Owner | $108,000 | Fannie Mae Freddie Mac |
Property History
| Date | Event | Price | Change | Sq Ft Price |
|---|---|---|---|---|
| 10/25/2024 10/25/24 | Sold | $325,000 | 0.0% | $232 / Sq Ft |
| 08/19/2024 08/19/24 | Pending | -- | -- | -- |
| 08/15/2024 08/15/24 | For Sale | $325,000 | -- | $232 / Sq Ft |
Tax History Compared to Growth
Tax History
| Year | Tax Paid | Tax Assessment Tax Assessment Total Assessment is a certain percentage of the fair market value that is determined by local assessors to be the total taxable value of land and additions on the property. | Land | Improvement |
|---|---|---|---|---|
| 2024 | $2,983 | $341,181 | $105,000 | $236,181 |
| 2023 | $2,387 | $217,173 | $40,000 | $177,173 |
| 2022 | $2,219 | $217,173 | $40,000 | $177,173 |
| 2021 | $2,133 | $217,173 | $40,000 | $177,173 |
| 2020 | $2,094 | $217,173 | $40,000 | $177,173 |
| 2019 | $2,017 | $172,276 | $30,000 | $142,276 |
| 2018 | $1,902 | $172,276 | $30,000 | $142,276 |
| 2017 | $1,812 | $172,276 | $30,000 | $142,276 |
| 2016 | $1,775 | $172,276 | $30,000 | $142,276 |
| 2015 | $1,699 | $162,176 | $32,000 | $130,176 |
| 2014 | $1,612 | $162,176 | $32,000 | $130,176 |
Agents Affiliated with this Home
-
William Buffaloe

Seller's Agent in 2024
William Buffaloe
EXP Realty LLC
(919) 438-9739
1 in this area
75 Total Sales
-
Sharon Evans

Buyer's Agent in 2024
Sharon Evans
EXP Realty LLC
(919) 271-3399
12 in this area
1,007 Total Sales
Map
Source: Doorify MLS
MLS Number: 10047138
APN: 0777.02-98-3629-000
- 8315 City Loft Ct
- 8253 City Loft Ct
- 7705 Jackson Dane Dr
- 8404 Split Stone Ln
- 8310 Chimneycap Dr
- 8518 Arboles Ct
- 8511 Bright Loop
- 8228 Clarks Branch Dr
- 8253 Martello Ln
- 8219 Martello Ln
- 8412 Pilots View Dr
- 8106 Sommerwell St
- 8459 Central Dr
- 5145 Landguard Dr
- 8939 Camden Park Dr
- 9425 Brimstone Ln
- 5606 Berry Creek Cir
- 9024 Oneal Rd
- 7226 Corvette Ct
- 8118 Primanti Blvd
