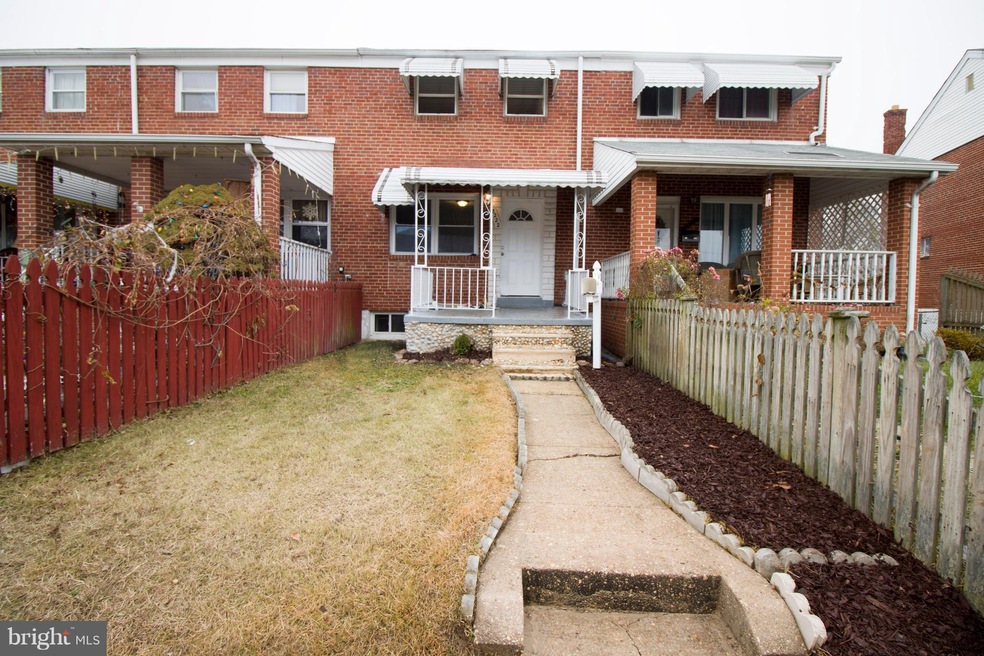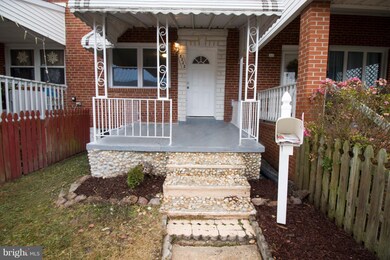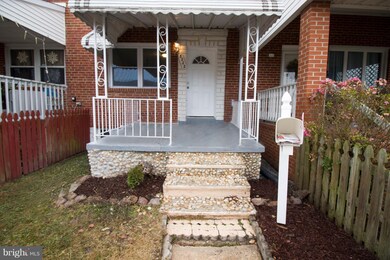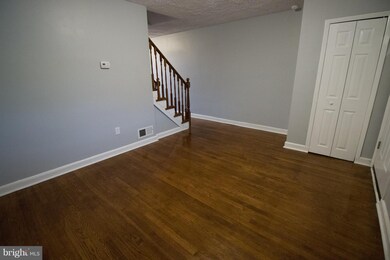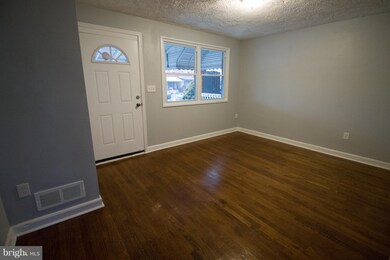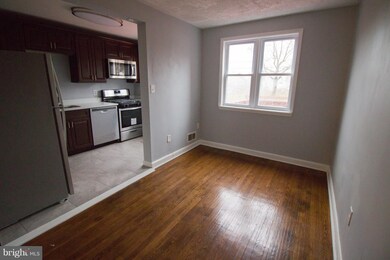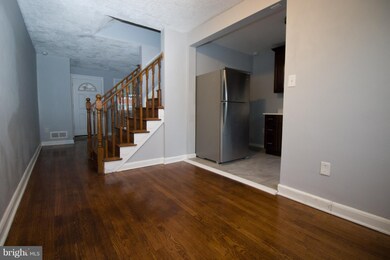
8222 Kavanagh Rd Dundalk, MD 21222
Highlights
- Colonial Architecture
- Central Heating and Cooling System
- Dining Area
- No HOA
- Property is in very good condition
- Walk-Up Access
About This Home
As of March 2019Back on the market. Buyer did not get financingYou will want this tasteful 3-story home to be all yours! Just refinished and ready for your arrival. She s ready for the next owner. -Refinished hardwood floors, freshly painted- New Stainless Appliance package and new Sparkling White Quartz countertop-Finished walk out basement with new carpeting and new sump pump. Washer/Dryer in unit.-Landscaped exterior in front and back with large shed for storage. Deck and fenced yard for outdoor entertaining with open view of field next to Chink Creek. Great for the whole family. -Accessible neighborhood with easy parking. Two blocks from Sandy Plains Elementary and Pataspco High. Minutes from restaurants, groceries and shopping.
Last Agent to Sell the Property
Metro Houses Real Estate Services License #5088867 Listed on: 12/20/2018
Townhouse Details
Home Type
- Townhome
Est. Annual Taxes
- $1,536
Year Built
- Built in 1954
Lot Details
- 1,600 Sq Ft Lot
- Property is in very good condition
Parking
- On-Street Parking
Home Design
- Colonial Architecture
- Brick Exterior Construction
Interior Spaces
- Property has 3 Levels
- Dining Area
Bedrooms and Bathrooms
Finished Basement
- Walk-Out Basement
- Basement Fills Entire Space Under The House
- Walk-Up Access
- Connecting Stairway
- Exterior Basement Entry
- Sump Pump
Schools
- Sandy Plains Elementary School
Utilities
- Central Heating and Cooling System
- Cooling System Utilizes Natural Gas
- Natural Gas Water Heater
- Phone Available
Community Details
- No Home Owners Association
- West Inverness Subdivision
Listing and Financial Details
- Tax Lot 6
- Assessor Parcel Number 04121206057850
Ownership History
Purchase Details
Purchase Details
Similar Homes in Dundalk, MD
Home Values in the Area
Average Home Value in this Area
Purchase History
| Date | Type | Sale Price | Title Company |
|---|---|---|---|
| Deed | $125,000 | -- | |
| Deed | $65,500 | -- |
Mortgage History
| Date | Status | Loan Amount | Loan Type |
|---|---|---|---|
| Open | $142,373 | FHA | |
| Closed | $5,000 | Stand Alone Second | |
| Closed | $147,250 | Stand Alone Refi Refinance Of Original Loan |
Property History
| Date | Event | Price | Change | Sq Ft Price |
|---|---|---|---|---|
| 03/13/2019 03/13/19 | Sold | $143,000 | 0.0% | $141 / Sq Ft |
| 03/01/2019 03/01/19 | For Sale | $143,000 | 0.0% | $141 / Sq Ft |
| 01/28/2019 01/28/19 | Pending | -- | -- | -- |
| 12/20/2018 12/20/18 | For Sale | $143,000 | +78.8% | $141 / Sq Ft |
| 08/02/2018 08/02/18 | Sold | $80,000 | 0.0% | $89 / Sq Ft |
| 04/19/2018 04/19/18 | Pending | -- | -- | -- |
| 04/02/2018 04/02/18 | For Sale | $80,000 | -- | $89 / Sq Ft |
Tax History Compared to Growth
Tax History
| Year | Tax Paid | Tax Assessment Tax Assessment Total Assessment is a certain percentage of the fair market value that is determined by local assessors to be the total taxable value of land and additions on the property. | Land | Improvement |
|---|---|---|---|---|
| 2025 | $2,901 | $177,867 | -- | -- |
| 2024 | $2,901 | $159,233 | $0 | $0 |
| 2023 | $1,279 | $140,600 | $36,000 | $104,600 |
| 2022 | $2,181 | $125,433 | $0 | $0 |
| 2021 | $1,669 | $110,267 | $0 | $0 |
| 2020 | $1,683 | $95,100 | $36,000 | $59,100 |
| 2019 | $1,103 | $90,967 | $0 | $0 |
| 2018 | $1,052 | $86,833 | $0 | $0 |
| 2017 | $1,401 | $82,700 | $0 | $0 |
| 2016 | $1,562 | $82,700 | $0 | $0 |
| 2015 | $1,562 | $82,700 | $0 | $0 |
| 2014 | $1,562 | $106,000 | $0 | $0 |
Agents Affiliated with this Home
-

Seller's Agent in 2019
Amadu Forna
Metro Houses Real Estate Services
(301) 258-3477
85 Total Sales
-

Buyer's Agent in 2019
Mildred Mendez
Hyatt & Company Real Estate, LLC
(410) 403-0885
22 Total Sales
-
N
Buyer's Agent in 2018
Non Member Member
Metropolitan Regional Information Systems
Map
Source: Bright MLS
MLS Number: MDBC330522
APN: 12-1206057850
- 47 Mavista Ave
- 8161 Kavanagh Rd
- 94 Avalon Ave
- 1932 Inverton Rd
- 59 Wise Ave
- 1964 Guy Way
- 1902 Kelmore Rd
- 533 Bayside Dr
- 1924 Ewald Ave
- 1614 Lynch Rd
- 1718 Pinewood Dr
- 2007 Dineen Dr
- 1725 Inverness Ave
- 1922 Codd Ave
- 2011 Larkhall Rd
- 8450 Kavanagh Rd
- 9 Midway Ave
- 1704 Melbourne Rd
- 1700 Melbourne Rd
- 1605 Evergreen Dr
