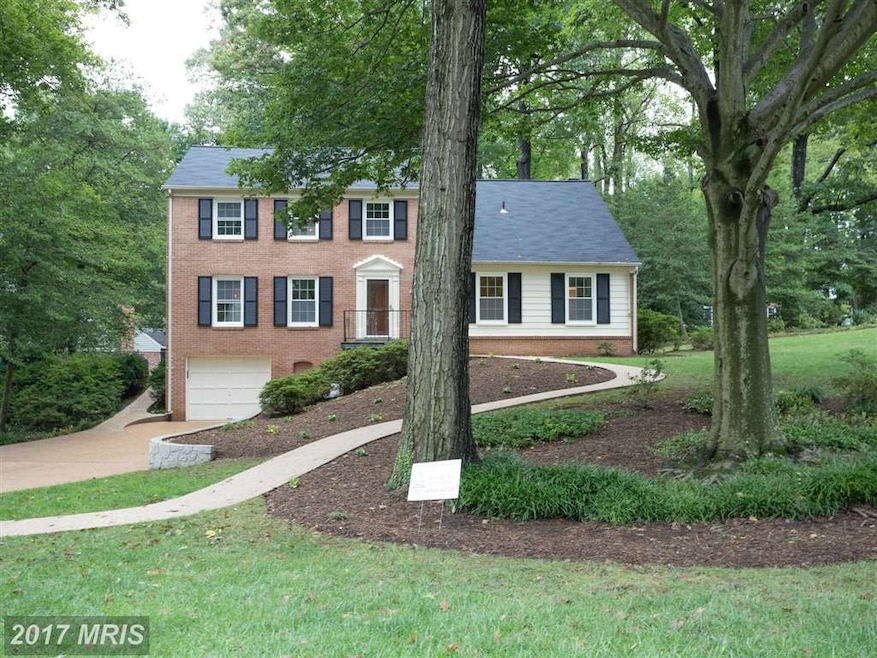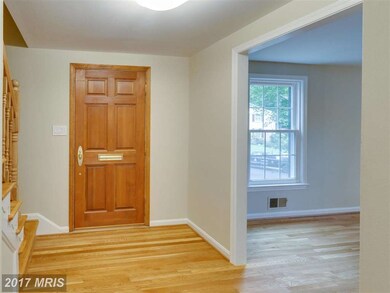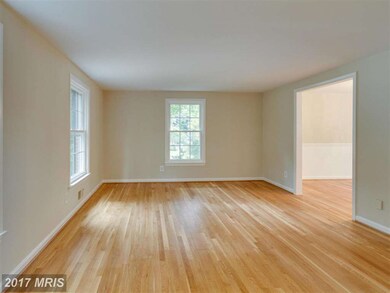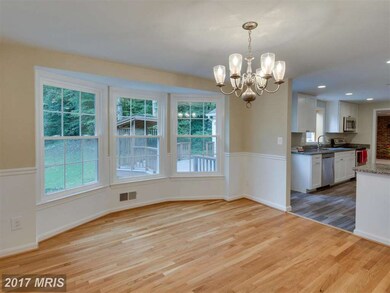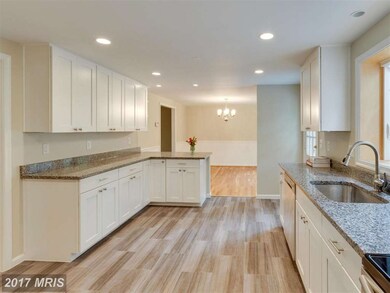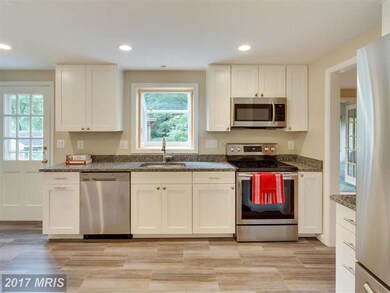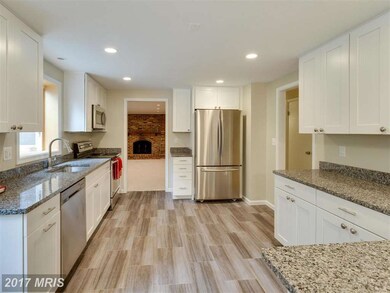
8222 Toll House Rd Annandale, VA 22003
Highlights
- Eat-In Gourmet Kitchen
- View of Trees or Woods
- Colonial Architecture
- Wakefield Forest Elementary School Rated A
- Open Floorplan
- Deck
About This Home
As of July 2025Sought after Main Lvl br/ba! Plus 5 br 2 ba upper lvl- 3100 sq ft totally renovated col w 1 car gar, .44 acre, trex deck. New kit- oodles of white cab, granite, ss appl,open to bk rm and frm w br fpl. Plus huge sun rm w cathedral ceiling, French dr to trex deck plus office! Hw flrs 2 lvl ! Built ins! Gas! New: roof, paint, lighting, carpet, kit, baths! Ceramic bas, walk in closets Woodson
Last Agent to Sell the Property
Long & Foster Real Estate, Inc. Listed on: 10/01/2016

Home Details
Home Type
- Single Family
Est. Annual Taxes
- $7,639
Year Built
- Built in 1967 | Remodeled in 2016
Lot Details
- 0.44 Acre Lot
- The property's topography is level, hilly
- Property is in very good condition
- Property is zoned 130
Parking
- 1 Car Attached Garage
- Off-Street Parking
Home Design
- Colonial Architecture
- Bump-Outs
- Brick Exterior Construction
- Asphalt Roof
Interior Spaces
- Property has 3 Levels
- Open Floorplan
- Central Vacuum
- Built-In Features
- Chair Railings
- Crown Molding
- Brick Wall or Ceiling
- Cathedral Ceiling
- Recessed Lighting
- Fireplace Mantel
- Double Pane Windows
- Window Screens
- French Doors
- Insulated Doors
- Six Panel Doors
- Entrance Foyer
- Family Room Off Kitchen
- Combination Kitchen and Dining Room
- Den
- Sun or Florida Room
- Wood Flooring
- Views of Woods
- Unfinished Basement
- Front and Side Basement Entry
- Attic
Kitchen
- Eat-In Gourmet Kitchen
- Breakfast Room
- Electric Oven or Range
- Microwave
- Ice Maker
- Dishwasher
- Upgraded Countertops
- Disposal
Bedrooms and Bathrooms
- 6 Bedrooms | 1 Main Level Bedroom
- En-Suite Primary Bedroom
- En-Suite Bathroom
- 3 Full Bathrooms
Laundry
- Laundry Room
- Dryer
- Washer
Outdoor Features
- Deck
Schools
- Wakefield Forest Elementary School
- Frost Middle School
- Woodson High School
Utilities
- Forced Air Heating and Cooling System
- Vented Exhaust Fan
- Underground Utilities
- Natural Gas Water Heater
- Cable TV Available
Listing and Financial Details
- Tax Lot 39
- Assessor Parcel Number 70-2-7- -39
Community Details
Overview
- No Home Owners Association
- Built by KETTLER BROTHERS
- Chapel Square Subdivision, Riverton Floorplan
Recreation
- Community Playground
- Pool Membership Available
Ownership History
Purchase Details
Home Financials for this Owner
Home Financials are based on the most recent Mortgage that was taken out on this home.Similar Homes in Annandale, VA
Home Values in the Area
Average Home Value in this Area
Purchase History
| Date | Type | Sale Price | Title Company |
|---|---|---|---|
| Warranty Deed | $765,000 | Ekko Title |
Mortgage History
| Date | Status | Loan Amount | Loan Type |
|---|---|---|---|
| Open | $548,250 | New Conventional | |
| Closed | $573,500 | New Conventional | |
| Closed | $680,000 | New Conventional |
Property History
| Date | Event | Price | Change | Sq Ft Price |
|---|---|---|---|---|
| 07/18/2025 07/18/25 | Sold | $1,150,000 | 0.0% | $371 / Sq Ft |
| 07/08/2025 07/08/25 | For Sale | $1,150,000 | +50.3% | $371 / Sq Ft |
| 11/15/2016 11/15/16 | Sold | $765,000 | +0.7% | $247 / Sq Ft |
| 10/05/2016 10/05/16 | Pending | -- | -- | -- |
| 10/01/2016 10/01/16 | For Sale | $759,900 | -- | $245 / Sq Ft |
Tax History Compared to Growth
Tax History
| Year | Tax Paid | Tax Assessment Tax Assessment Total Assessment is a certain percentage of the fair market value that is determined by local assessors to be the total taxable value of land and additions on the property. | Land | Improvement |
|---|---|---|---|---|
| 2024 | $11,153 | $962,750 | $290,000 | $672,750 |
| 2023 | $10,627 | $941,730 | $290,000 | $651,730 |
| 2022 | $10,061 | $879,840 | $265,000 | $614,840 |
| 2021 | $9,622 | $819,970 | $245,000 | $574,970 |
| 2020 | $9,023 | $762,380 | $230,000 | $532,380 |
| 2019 | $8,845 | $747,380 | $215,000 | $532,380 |
| 2018 | $8,303 | $722,030 | $215,000 | $507,030 |
| 2017 | $8,103 | $697,890 | $215,000 | $482,890 |
| 2016 | $7,639 | $659,420 | $215,000 | $444,420 |
| 2015 | $6,908 | $619,020 | $215,000 | $404,020 |
| 2014 | $6,643 | $596,580 | $205,000 | $391,580 |
Agents Affiliated with this Home
-
Katherine Hunter

Seller's Agent in 2025
Katherine Hunter
Compass
(703) 347-5126
1 in this area
95 Total Sales
-
Lauren Breslaw

Seller Co-Listing Agent in 2025
Lauren Breslaw
Compass
(703) 862-4717
3 in this area
106 Total Sales
-
Jamie Test

Buyer's Agent in 2025
Jamie Test
Compass
(703) 819-0436
7 in this area
139 Total Sales
-
Cary Fichtner-Vu

Seller's Agent in 2016
Cary Fichtner-Vu
Long & Foster
(703) 861-8259
21 in this area
51 Total Sales
-
Khalil El-Ghoul

Buyer's Agent in 2016
Khalil El-Ghoul
Glass House Real Estate
(571) 235-4821
3 in this area
425 Total Sales
Map
Source: Bright MLS
MLS Number: 1001245169
APN: 0702-07-0039
- 8201 Briar Creek Dr
- 8215 Briar Creek Dr
- 8210 Briar Creek Dr
- 8122 Briar Creek Dr
- 8202 Mockingbird Dr
- 4931 Americana Dr Unit 4931B
- 4408 Island Place Unit T2
- 4953 Oriskany Dr
- 5035 Americana Dr Unit 5035
- 7800 Dassett Ct Unit 203
- 7904 Inverton Rd Unit 204
- 7900 Inverton Rd Unit 3
- 7800 Inverton Rd Unit 201
- 4420 Briarwood Ct N Unit 24
- 4539 Joseph Bristow Ln
- 4379 Americana Dr Unit 201
- 7811 Sutter Ln
- 4907 Chanticleer Ave
- 4415 Briarwood Ct N Unit 11
- 7836 Heritage Dr
