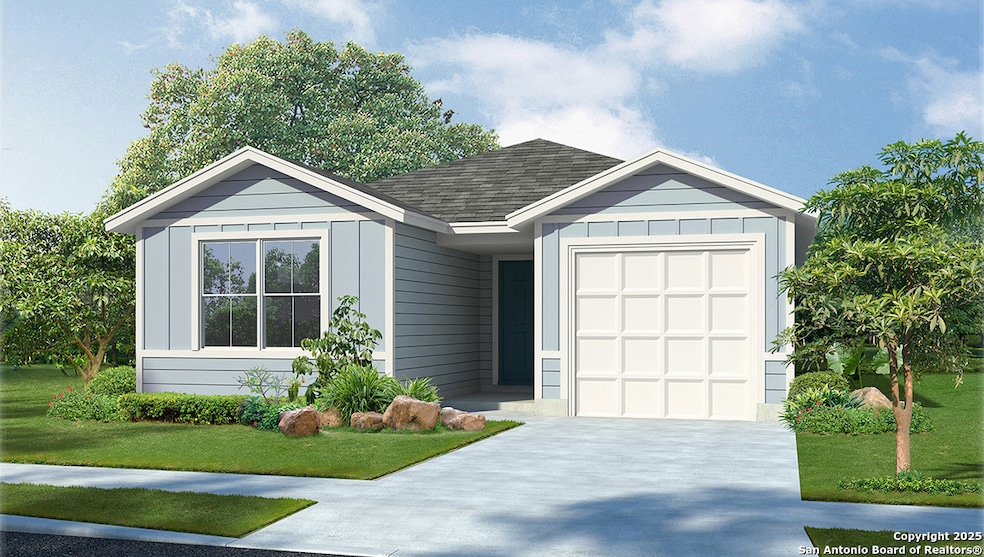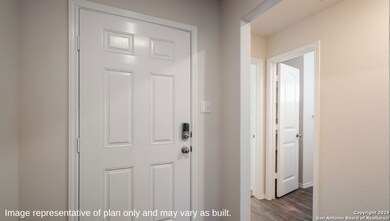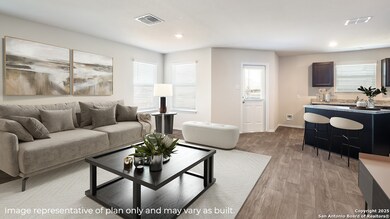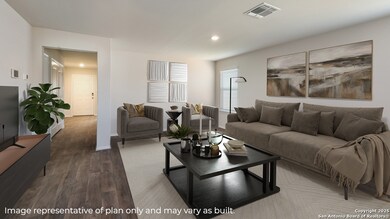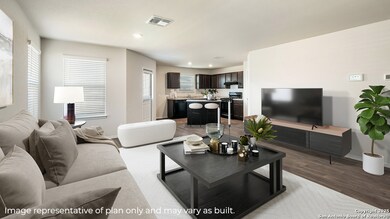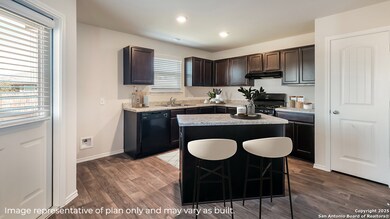
8223 Atlas St San Antonio, TX 78223
Highland Hills NeighborhoodHighlights
- New Construction
- 1 Car Attached Garage
- Tile Patio or Porch
- Walk-In Pantry
- Double Pane Windows
- Laundry Room
About This Home
As of May 2025Introducing The Mabry plan, a stunning single-story home located in our Solana Ridge community in San Antonio, TX. The Mabry is sure to impress with its classic front exteriors, 3 bedrooms, 2 bathroom, 1-car garage and 1310 sq. ft. of comfortable living space. An elongated foyer invites you into a large, open-concept living room and dining area with a corner kitchen. This home's kitchen includes shaker style cabinets, quartz countertops, and stainless steel appliances. Enjoy preparing meals and spending time together gathered around the kitchen island, which overlooks the living and dining spaces. Your deep, single basin kitchen sink is conveniently placed to allow a view of your backyard with full yard landscaping and irrigation. The main bedroom is located right off the foyer and features an attractive ensuite bathroom. You'll enjoy getting ready everyday with plenty of counter space, shaker style cabinetry, a bathtub and shower combo and quartz counter tops. Your main bedroom suite also includes a walk in closet with carpet flooring and built in shelves. Your secondary bedrooms are located toward the front of the house off the entry foyer with a second full bathroom located in between. Every bedroom has quality carpet, a closet and windows for plenty of natural lighting. Whether these rooms become bedrooms or other bonus spaces, there is sure to be functionality. Additional features of The Mabry include sheet vinyl at entry, downstairs living areas and wet areas, stainless steel appliances and quartz countertops throughout the home. You'll enjoy added security in your new home with our Home is Connected features. Using one central hub that talks to all the devices in your home, you can control the lights, thermostat and locks, all from your cellular device.
Last Buyer's Agent
Anthony Rios
Levi Rodgers Real Estate Group
Home Details
Home Type
- Single Family
Year Built
- Built in 2024 | New Construction
Lot Details
- 4,792 Sq Ft Lot
- Fenced
- Sprinkler System
HOA Fees
- $32 Monthly HOA Fees
Parking
- 1 Car Attached Garage
Home Design
- Slab Foundation
- Composition Roof
- Radiant Barrier
Interior Spaces
- 1,310 Sq Ft Home
- Property has 1 Level
- Double Pane Windows
- Window Treatments
- Combination Dining and Living Room
- Permanent Attic Stairs
Kitchen
- Walk-In Pantry
- Stove
- Ice Maker
- Dishwasher
- Disposal
Flooring
- Carpet
- Vinyl
Bedrooms and Bathrooms
- 3 Bedrooms
- 2 Full Bathrooms
Laundry
- Laundry Room
- Washer Hookup
Home Security
- Carbon Monoxide Detectors
- Fire and Smoke Detector
Outdoor Features
- Tile Patio or Porch
Schools
- Sun Valley Elementary School
- Scobee Middle School
- Southwest High School
Utilities
- Central Heating and Cooling System
- SEER Rated 13-15 Air Conditioning Units
- Programmable Thermostat
- High-Efficiency Water Heater
- Gas Water Heater
- Cable TV Available
Community Details
- Lifetime HOA Management Company Association
- Built by D.R. Horton
- Solana Ridge Subdivision
- Mandatory home owners association
Listing and Financial Details
- Legal Lot and Block 40 / 39
- Seller Concessions Offered
Similar Homes in San Antonio, TX
Home Values in the Area
Average Home Value in this Area
Property History
| Date | Event | Price | Change | Sq Ft Price |
|---|---|---|---|---|
| 07/07/2025 07/07/25 | For Rent | $1,750 | 0.0% | -- |
| 05/09/2025 05/09/25 | Sold | -- | -- | -- |
| 02/24/2025 02/24/25 | Pending | -- | -- | -- |
| 02/13/2025 02/13/25 | For Sale | $238,300 | -- | $182 / Sq Ft |
Tax History Compared to Growth
Agents Affiliated with this Home
-
J
Seller's Agent in 2025
Jason Bridgman
Keller Williams City-View
-
RJ Reyes

Seller's Agent in 2025
RJ Reyes
Keller Williams Heritage
(210) 842-5458
5 in this area
8,947 Total Sales
-
A
Buyer's Agent in 2025
Anthony Rios
RE/MAX
Map
Source: San Antonio Board of REALTORS®
MLS Number: 1841985
- 8215 Atlas St
- 8227 Atlas St
- 2950 Lasses Blvd
- 2927 Lasses Blvd
- 3247 Lasses Blvd
- 166 Hartford Ave
- 138 Cornish Ave
- 178 Howle Ave
- 131 Hartford Ave
- 243 W Palfrey St
- 123 Nash Blvd
- 223 Nash Blvd
- 254 Kate Schenck Ave
- 266 Kate Schenck Ave
- 303 E Palfrey St
- 714 Utopia Ln
- 322 Kate Schenck Ave
- 171 Gayle Ave
- 322 Howerton Dr
- 338 Anton Dr
