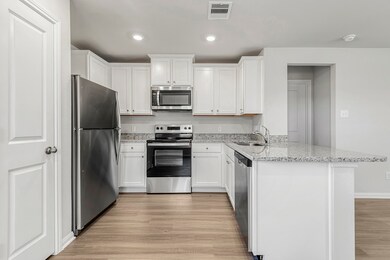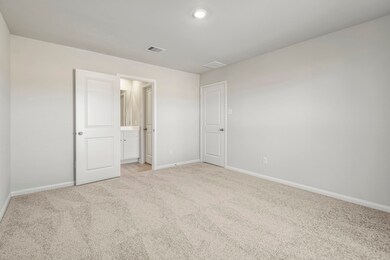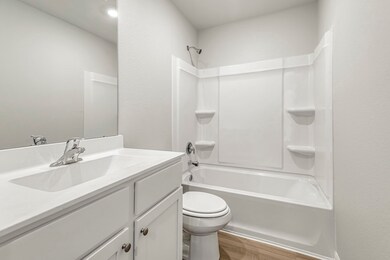8223 Blooming Meadow Ln Houston, TX 77016
East Little York NeighborhoodHighlights
- Under Construction
- Traditional Architecture
- Family Room Off Kitchen
- Deck
- Granite Countertops
- 2 Car Attached Garage
About This Home
This spacious home at Wayside Village is move-in ready and includes an upgraded kitchen with stunning wood cabinetry, granite countertops, recessed LED lighting, luxury vinyl plank flooring and a full suite of appliances by Whirlpool, including a refrigerator and built-in microwave. The family room will comfortably fit your sectional sofa, coffee tables and big-screen TV, while the oversized back patio extends the entertainment space outdoors. The master suite showcases a generously sized bathroom and walk-in closet.
Home Details
Home Type
- Single Family
Year Built
- Built in 2025 | Under Construction
Lot Details
- 4,650 Sq Ft Lot
- Back Yard Fenced
Parking
- 2 Car Attached Garage
Home Design
- Traditional Architecture
Interior Spaces
- 1,076 Sq Ft Home
- 1-Story Property
- Ceiling Fan
- Window Treatments
- Family Room Off Kitchen
- Combination Kitchen and Dining Room
- Fire and Smoke Detector
- Washer and Electric Dryer Hookup
Kitchen
- Breakfast Bar
- Electric Oven
- Electric Cooktop
- Microwave
- Dishwasher
- Granite Countertops
- Disposal
Flooring
- Carpet
- Vinyl Plank
- Vinyl
Bedrooms and Bathrooms
- 3 Bedrooms
- 2 Full Bathrooms
- Bathtub with Shower
Eco-Friendly Details
- Energy-Efficient Windows with Low Emissivity
- Energy-Efficient HVAC
- Energy-Efficient Insulation
- Energy-Efficient Thermostat
Outdoor Features
- Deck
- Patio
Schools
- Marshall Elementary School
- Forest Brook Middle School
- North Forest High School
Utilities
- Central Heating and Cooling System
- Heat Pump System
- Programmable Thermostat
Listing and Financial Details
- Property Available on 8/18/25
- 12 Month Lease Term
Community Details
Overview
- Lgi Living, Llc Association
- Wayside Village Subdivision
Pet Policy
- Pets Allowed
- Pet Deposit Required
Map
Source: Houston Association of REALTORS®
MLS Number: 68061895
- 8215 Blooming Meadow Ln
- 8211 Blooming Meadow Ln
- 8227 Blooming Meadow Ln
- 8219 Blooming Meadow Ln
- 8203 Blooming Meadow Ln
- 8214 Blooming Meadow Ln
- 8202 Blooming Meadow Ln
- 8212 Burnt Orchid Dr
- 8214 Burnt Orchid Dr
- 8208 Sunberry Shadow Dr
- 8120 Sunberry Shadow Dr
- 8212 Sunberry Shadow Dr
- 8121 Sunberry Shadow Dr
- 8204 Sunberry Shadow Dr
- 8102 Sunberry Shadow Dr
- 8213 Burnt Orchid Dr
- 8210 Sunberry Shadow Dr
- 8118 Sunberry Shadow Dr
- 8117 Sunberry Shadow Dr
- 8111 Sunberry Shadow Dr
- 8214 Blooming Meadow Ln
- 8227 Blooming Meadow Ln
- 8219 Blooming Meadow Ln
- 8119 Blooming Meadow Ln
- 8120 Sunberry Shadow Dr
- 8215 Burnt Orchid Dr
- 8117 Sunberry Shadow Dr
- 8122 Sunberry Shadow Dr
- 8111 Loyal Ln
- 8025 Alpine Bearberry Dr
- 8017 Alpine Bearberry Dr
- 8106 Rhobell St Unit A
- 8114 Rhobell St Unit A
- 8217 Bigwood St Unit B
- 8215 Bigwood St
- 7731 Melanie St
- 8218 Bigwood St
- 8220 Bigwood St
- 8222 Bigwood St
- 8224 Bigwood St







