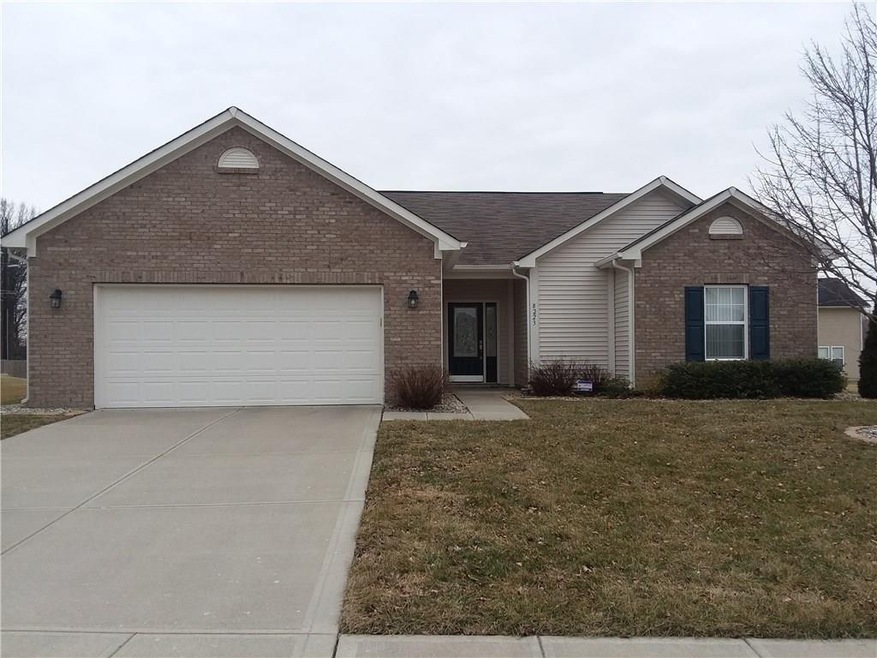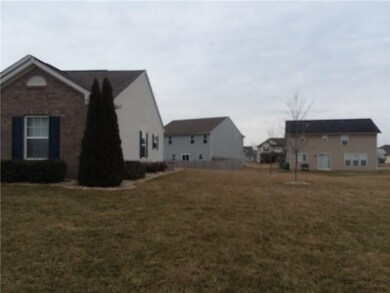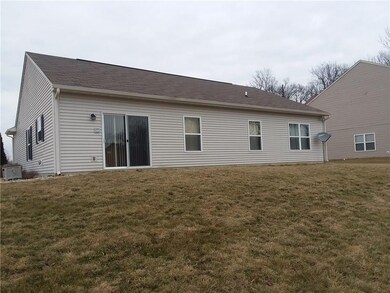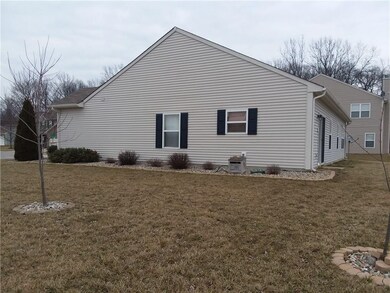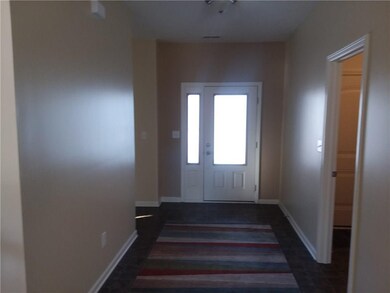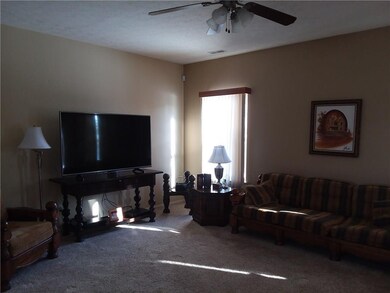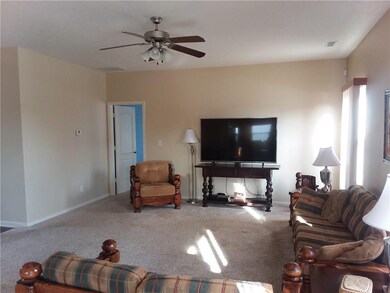
Highlights
- Vaulted Ceiling
- Ranch Style House
- 2 Car Attached Garage
- Hickory Elementary School Rated A-
- Thermal Windows
- Walk-In Closet
About This Home
As of June 2024This beautiful home truly is a great opportunity in the ever popular Oriole Point subdivision! Enjoy some separation with the open side yard that is included because the lot is as wide as it is deep! This floor plan is so impressive and the home feels so much larger with the nice size foyer and 9' ceilings in all rooms! The kitchen includes a center island, tall cabinets and all new in 2018 are the counters, sink, faucet and disposal! Upgraded carpeting installed and water heater replaced in 2015! The split bedroom design is a wonderful feature and the master suite includes new marble vanity, garden tub and walk-ins! Professional landscaping completed with a number of upgrades!
Last Agent to Sell the Property
Premier Homes Group License #RB14040974 Listed on: 03/01/2019
Last Buyer's Agent
Chris Price
Keller Williams Indy Metro W

Home Details
Home Type
- Single Family
Est. Annual Taxes
- $1,520
Year Built
- Built in 2008
Lot Details
- 0.27 Acre Lot
- Landscaped with Trees
Parking
- 2 Car Attached Garage
- Driveway
Home Design
- Ranch Style House
- Brick Exterior Construction
- Cedar
Interior Spaces
- 1,540 Sq Ft Home
- Vaulted Ceiling
- Thermal Windows
- Family or Dining Combination
- Crawl Space
- Fire and Smoke Detector
Kitchen
- Electric Oven
- Microwave
- Dishwasher
- Disposal
Bedrooms and Bathrooms
- 3 Bedrooms
- Walk-In Closet
- 2 Full Bathrooms
Utilities
- Forced Air Heating and Cooling System
- Cable TV Available
Community Details
- Association fees include management, snow removal, trash
- Oriole Point Subdivision
- Property managed by Four Season Management
Listing and Financial Details
- Assessor Parcel Number 321013378006000031
Ownership History
Purchase Details
Home Financials for this Owner
Home Financials are based on the most recent Mortgage that was taken out on this home.Similar Homes in Avon, IN
Home Values in the Area
Average Home Value in this Area
Purchase History
| Date | Type | Sale Price | Title Company |
|---|---|---|---|
| Warranty Deed | $291,500 | Chicago Title |
Mortgage History
| Date | Status | Loan Amount | Loan Type |
|---|---|---|---|
| Open | $275,500 | New Conventional | |
| Previous Owner | $24,700 | New Conventional |
Property History
| Date | Event | Price | Change | Sq Ft Price |
|---|---|---|---|---|
| 06/18/2024 06/18/24 | Sold | $291,500 | +1.6% | $189 / Sq Ft |
| 05/19/2024 05/19/24 | Pending | -- | -- | -- |
| 05/17/2024 05/17/24 | For Sale | $287,000 | +55.1% | $186 / Sq Ft |
| 05/24/2019 05/24/19 | Sold | $185,000 | -2.6% | $120 / Sq Ft |
| 04/13/2019 04/13/19 | Pending | -- | -- | -- |
| 02/28/2019 02/28/19 | For Sale | $189,900 | -- | $123 / Sq Ft |
Tax History Compared to Growth
Tax History
| Year | Tax Paid | Tax Assessment Tax Assessment Total Assessment is a certain percentage of the fair market value that is determined by local assessors to be the total taxable value of land and additions on the property. | Land | Improvement |
|---|---|---|---|---|
| 2024 | $2,651 | $236,800 | $46,300 | $190,500 |
| 2023 | $2,416 | $217,200 | $42,000 | $175,200 |
| 2022 | $2,275 | $203,500 | $38,900 | $164,600 |
Agents Affiliated with this Home
-
Robert Suttles
R
Seller's Agent in 2024
Robert Suttles
Honor Realty LLC
(317) 558-9556
1 in this area
8 Total Sales
-
Steven Lyday
S
Buyer's Agent in 2024
Steven Lyday
F.C. Tucker Company
(317) 694-3642
1 in this area
63 Total Sales
-
Eddie Rogers

Seller's Agent in 2019
Eddie Rogers
Premier Homes Group
(317) 417-6208
3 in this area
44 Total Sales
-

Buyer's Agent in 2019
Chris Price
Keller Williams Indy Metro W
(317) 886-8477
23 in this area
506 Total Sales
-

Buyer Co-Listing Agent in 2019
Stephanie Cotton
Keller Williams Indy Metro W
(317) 403-5340
1 in this area
51 Total Sales
Map
Source: MIBOR Broker Listing Cooperative®
MLS Number: MBR21623429
APN: 32-10-13-378-006.000-031
- 8218 Elsen Ridge
- 1893 Devonshire Ave
- 7870 E County Road 150 S
- 8095 Christopher Ct
- 1661 Devonshire Ave
- 8358 Balmoral Dr
- 2324 Boneset Dr
- 1147 Kelsneland Dr
- 2249 Oakmont Dr
- 1121 Brookside Ct
- 2271 Oakmont Dr
- 2254 Oakmont Dr
- 2287 Oakmont Dr
- 2268 Oakmont Dr
- 2339 Pine Valley Dr
- 2290 Oakmont Dr
- 2298 Pine Valley Dr
- 2340 Pine Valley Dr
- 7926 White Pine Dr
- 2416 Foxtail Dr
