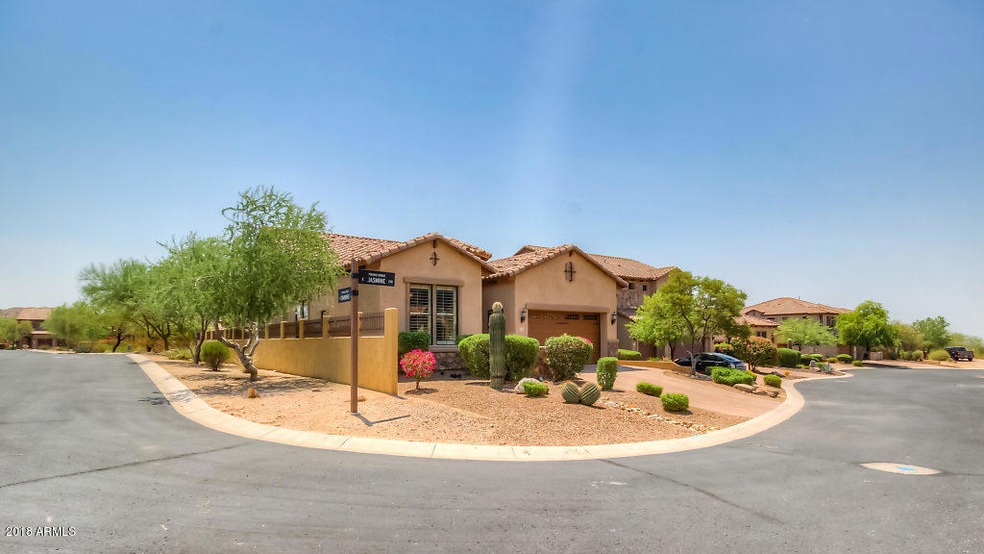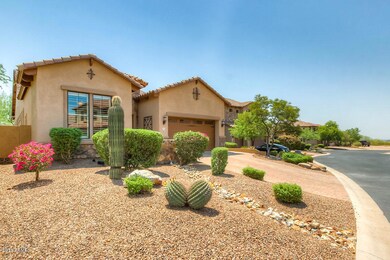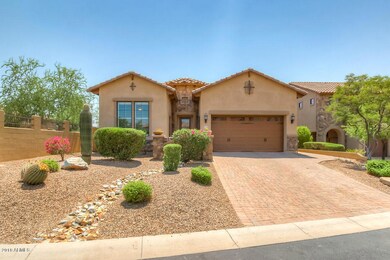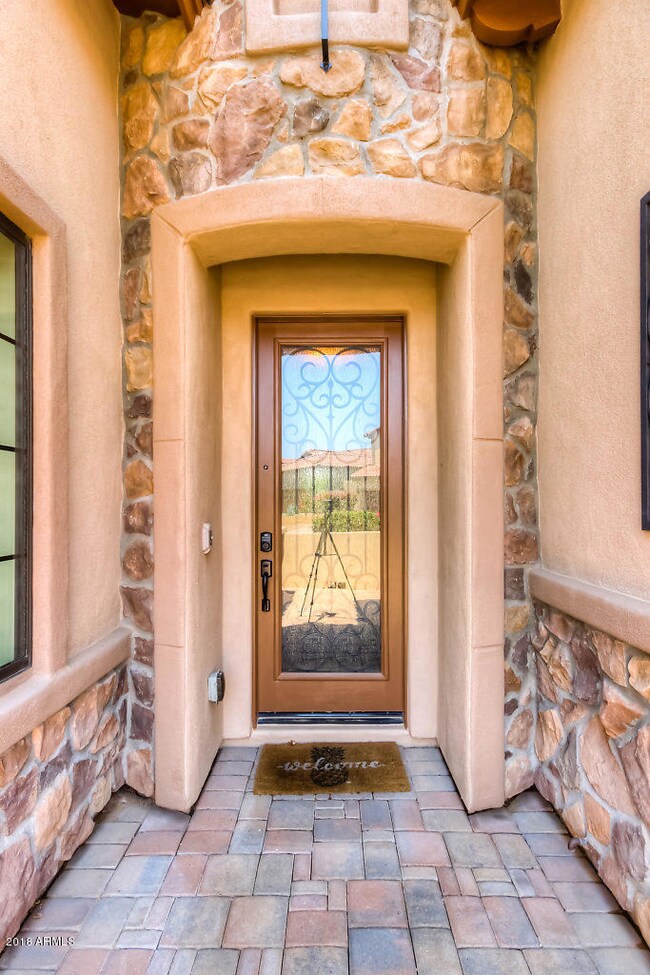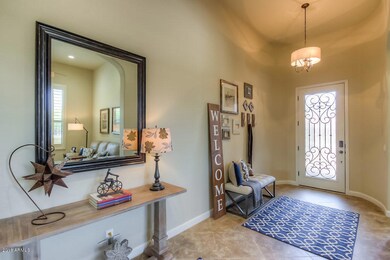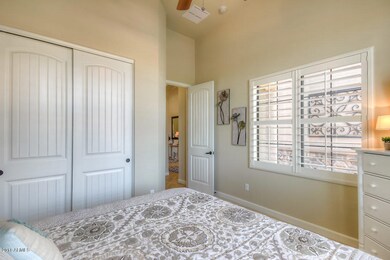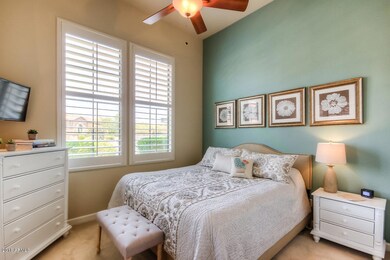
Highlights
- Fitness Center
- Play Pool
- Mountain View
- Franklin at Brimhall Elementary School Rated A
- Gated Community
- Wood Flooring
About This Home
As of October 2018Truly better than new! New paint inside and outside, new carpet, new shutters, new pool, new bathrooms...Fresh and kept meticulously clean by fussy owner. Kitchen has walk in pantry, tons of cabinets, granite countertops, double gas range/oven. Great room floorplan features over-sized family room and master bedroom with soaring view windows. Flex space with new wood laminate flooring allows for office, formal dining or den area. Custom closet in master and laundry including mud room area. Everything you could want on a beautiful corner lot. Opens to a large wash behind. The newly installed pebble finish pool has beautiful rock waterfall and oversize baja step. Enjoy the peaceful backyard with extended paver patio. Active community with many events, workout space, heated pool and spa.
Last Agent to Sell the Property
Kevin Panning
Club Realty License #SA636464000 Listed on: 08/01/2018
Home Details
Home Type
- Single Family
Est. Annual Taxes
- $3,257
Year Built
- Built in 2008
Lot Details
- 8,494 Sq Ft Lot
- Cul-De-Sac
- Private Streets
- Desert faces the front and back of the property
- Wrought Iron Fence
- Block Wall Fence
- Corner Lot
- Front and Back Yard Sprinklers
- Sprinklers on Timer
- Private Yard
HOA Fees
- $165 Monthly HOA Fees
Parking
- 3 Car Direct Access Garage
- 2 Open Parking Spaces
- Tandem Garage
- Garage Door Opener
Home Design
- Wood Frame Construction
- Tile Roof
- Stucco
Interior Spaces
- 2,342 Sq Ft Home
- 1-Story Property
- Ceiling height of 9 feet or more
- Ceiling Fan
- Double Pane Windows
- Low Emissivity Windows
- Tinted Windows
- Mountain Views
- Security System Owned
- Washer and Dryer Hookup
Kitchen
- Built-In Microwave
- ENERGY STAR Qualified Appliances
- Kitchen Island
- Granite Countertops
Flooring
- Wood
- Carpet
- Tile
Bedrooms and Bathrooms
- 3 Bedrooms
- Remodeled Bathroom
- Primary Bathroom is a Full Bathroom
- 3 Bathrooms
- Dual Vanity Sinks in Primary Bathroom
- Low Flow Plumbing Fixtures
- Bathtub With Separate Shower Stall
Accessible Home Design
- No Interior Steps
- Hard or Low Nap Flooring
Pool
- Play Pool
- Pool Pump
Outdoor Features
- Covered patio or porch
Schools
- Zaharis Elementary School
- Fremont Junior High School
- Red Mountain High School
Utilities
- Zoned Heating and Cooling System
- High Speed Internet
- Cable TV Available
Listing and Financial Details
- Tax Lot 21
- Assessor Parcel Number 219-31-304
Community Details
Overview
- Association fees include ground maintenance, street maintenance
- Mountain Bridge Association, Phone Number (480) 284-4510
- Built by Blanford
- Escalante At Mountain Bridge Subdivision
Recreation
- Tennis Courts
- Community Playground
- Fitness Center
- Heated Community Pool
- Community Spa
- Bike Trail
Additional Features
- Recreation Room
- Gated Community
Ownership History
Purchase Details
Home Financials for this Owner
Home Financials are based on the most recent Mortgage that was taken out on this home.Purchase Details
Home Financials for this Owner
Home Financials are based on the most recent Mortgage that was taken out on this home.Purchase Details
Home Financials for this Owner
Home Financials are based on the most recent Mortgage that was taken out on this home.Purchase Details
Home Financials for this Owner
Home Financials are based on the most recent Mortgage that was taken out on this home.Similar Homes in Mesa, AZ
Home Values in the Area
Average Home Value in this Area
Purchase History
| Date | Type | Sale Price | Title Company |
|---|---|---|---|
| Warranty Deed | $524,000 | Empire West Title Agency Llc | |
| Interfamily Deed Transfer | -- | American Title Service Agenc | |
| Warranty Deed | $417,500 | American Title Service Agenc | |
| Interfamily Deed Transfer | -- | Lawyers Title Of Arizona Inc | |
| Special Warranty Deed | $392,925 | Landamerica Title Agency |
Mortgage History
| Date | Status | Loan Amount | Loan Type |
|---|---|---|---|
| Open | $405,400 | New Conventional | |
| Closed | $419,200 | New Conventional | |
| Previous Owner | $334,000 | New Conventional | |
| Previous Owner | $334,000 | New Conventional | |
| Previous Owner | $314,500 | New Conventional | |
| Previous Owner | $319,555 | Purchase Money Mortgage |
Property History
| Date | Event | Price | Change | Sq Ft Price |
|---|---|---|---|---|
| 10/09/2018 10/09/18 | Sold | $524,000 | -2.8% | $224 / Sq Ft |
| 09/10/2018 09/10/18 | Pending | -- | -- | -- |
| 08/01/2018 08/01/18 | For Sale | $539,000 | +29.1% | $230 / Sq Ft |
| 07/11/2017 07/11/17 | Sold | $417,500 | -2.9% | $178 / Sq Ft |
| 06/12/2017 06/12/17 | Pending | -- | -- | -- |
| 05/09/2017 05/09/17 | Price Changed | $430,000 | -3.4% | $184 / Sq Ft |
| 03/17/2017 03/17/17 | Price Changed | $445,000 | -3.2% | $190 / Sq Ft |
| 02/23/2017 02/23/17 | Price Changed | $459,900 | -3.2% | $196 / Sq Ft |
| 02/02/2017 02/02/17 | Price Changed | $474,900 | -1.0% | $203 / Sq Ft |
| 01/27/2017 01/27/17 | For Sale | $479,900 | -- | $205 / Sq Ft |
Tax History Compared to Growth
Tax History
| Year | Tax Paid | Tax Assessment Tax Assessment Total Assessment is a certain percentage of the fair market value that is determined by local assessors to be the total taxable value of land and additions on the property. | Land | Improvement |
|---|---|---|---|---|
| 2025 | $3,884 | $45,680 | -- | -- |
| 2024 | $3,921 | $43,505 | -- | -- |
| 2023 | $3,921 | $59,460 | $11,890 | $47,570 |
| 2022 | $3,827 | $46,730 | $9,340 | $37,390 |
| 2021 | $3,881 | $44,470 | $8,890 | $35,580 |
| 2020 | $3,823 | $42,280 | $8,450 | $33,830 |
| 2019 | $3,532 | $37,630 | $7,520 | $30,110 |
| 2018 | $3,366 | $36,400 | $7,280 | $29,120 |
| 2017 | $3,257 | $38,660 | $7,730 | $30,930 |
| 2016 | $3,198 | $39,910 | $7,980 | $31,930 |
| 2015 | $3,020 | $37,180 | $7,430 | $29,750 |
Agents Affiliated with this Home
-
K
Seller's Agent in 2018
Kevin Panning
Club Realty
-
Joyce Kelton-Smith

Seller Co-Listing Agent in 2018
Joyce Kelton-Smith
Club Realty
(602) 791-8889
37 Total Sales
-
Sheri Getten
S
Buyer's Agent in 2018
Sheri Getten
HomeSmart
(480) 329-2537
45 Total Sales
-
Mark Captain

Seller's Agent in 2017
Mark Captain
Keller Williams Realty Sonoran Living
(480) 695-3847
279 Total Sales
-
Cayman Captain
C
Seller Co-Listing Agent in 2017
Cayman Captain
Keller Williams Realty Sonoran Living
(480) 695-6001
125 Total Sales
Map
Source: Arizona Regional Multiple Listing Service (ARMLS)
MLS Number: 5802025
APN: 219-31-304
- 8138 E Jacaranda St
- 8149 E Jaeger St
- 8318 E Ingram St
- 1659 N Channing
- 8336 E Ingram St
- 1646 N Channing
- 8127 E June St
- 8140 E June St
- 8055 E Jaeger St
- 8359 E Ingram Cir
- 8304 E Inca St
- 8348 E Indigo St
- 8021 E Jasmine St
- 8334 E Inca St
- 1644 N Lynch
- 1822 N Waverly
- 8433 E Leonora St
- 2255 N Hillridge
- 8733 E Jacaranda St
- 8661 E Ivy St
