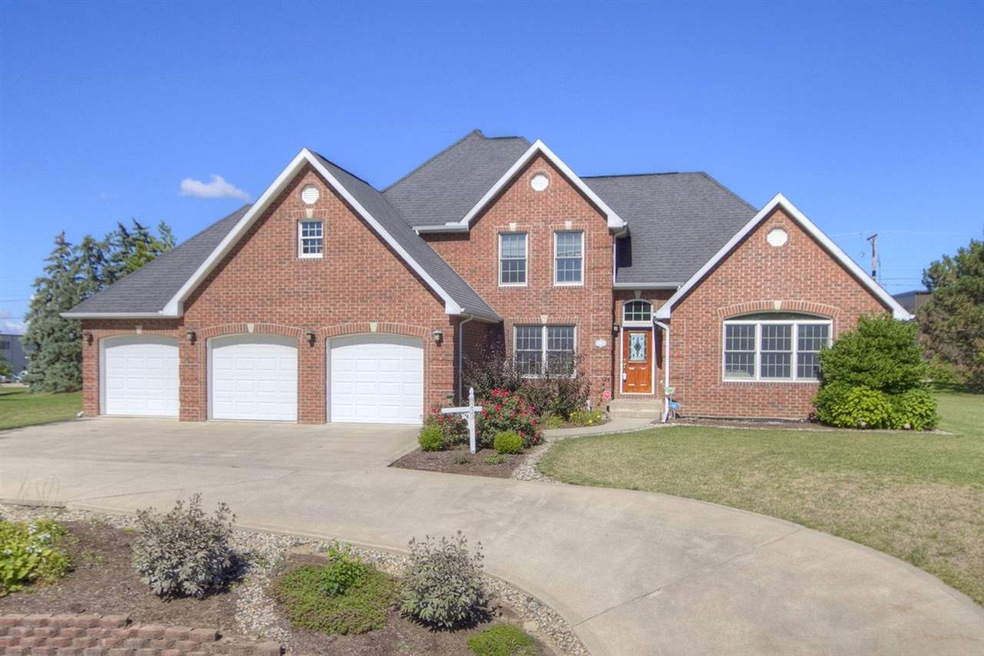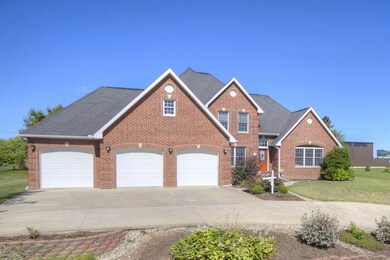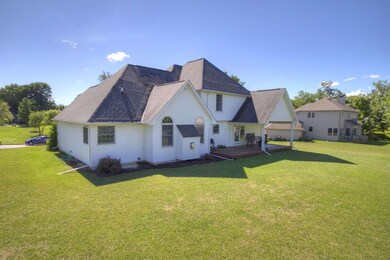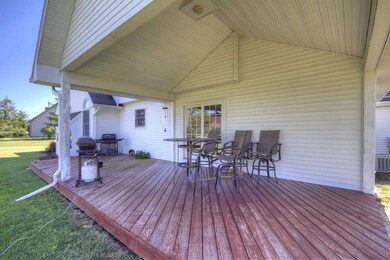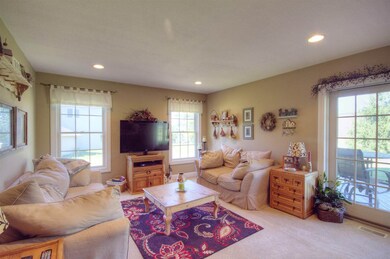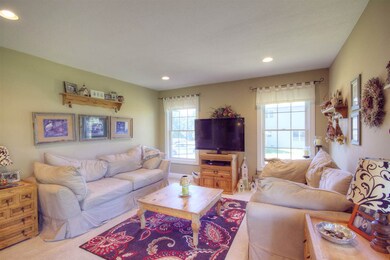
8223 Fieldcrest Ct Fort Wayne, IN 46825
North Pointe NeighborhoodEstimated Value: $438,000 - $571,000
Highlights
- Primary Bedroom Suite
- Traditional Architecture
- Cathedral Ceiling
- Open Floorplan
- Backs to Open Ground
- Walk-In Pantry
About This Home
As of April 2017Welcome to this immaculate custom brick home built by the prestigious Baumgarte Construction nestled on a private cul-de-sac in the highly desirable North Pointe Woods. This neighborhood is full of trails, lakes, sidewalks, woods and common area. Enjoy the benefits of the three-car garage, covered porch overlooking the professional landscape, and extra large concrete driveway. Abounding with built ins, ornate woodwork, and high level craftsmanship. The captivating foyer entry boasts a two story cathedral ceiling and welcomes you and your guests into this plentiful abode. The four expansive living spaces make entertaining a dream for everyone. The magnificent family room is overlooked by a quaint upper level loft and has cathedral ceilings and a gas log fireplace. Plentiful windows are instant eye catchers in this rare five bedroom traditional home. This home is strong on flexibility and lifestyle. Highlights include extremely open concept kitchen that has ample amounts of custom cabinetry and counter space for your culinary desires and an extensive laundry area. Enticers include a master suite on the main level, a jack-and-jill bath on the upper level as well as a guest suite with full bath, and yet another bedroom suite is located on the lower level. Majestically perched atop a hill and providing the perfect blend of elegance, comfort and location with easy access to schools, parks, shopping and more.
Last Listed By
Eric Thrasher
RE/MAX Results Listed on: 11/18/2016

Home Details
Home Type
- Single Family
Est. Annual Taxes
- $3,564
Year Built
- Built in 2005
Lot Details
- 0.45 Acre Lot
- Lot Dimensions are 119x164
- Backs to Open Ground
- Cul-De-Sac
- Level Lot
HOA Fees
- $21 Monthly HOA Fees
Parking
- 3 Car Attached Garage
Home Design
- Traditional Architecture
- Brick Exterior Construction
- Poured Concrete
- Vinyl Construction Material
Interior Spaces
- 2-Story Property
- Open Floorplan
- Woodwork
- Cathedral Ceiling
- Ceiling Fan
- Living Room with Fireplace
- Electric Dryer Hookup
Kitchen
- Breakfast Bar
- Walk-In Pantry
- Built-In or Custom Kitchen Cabinets
- Disposal
Bedrooms and Bathrooms
- 5 Bedrooms
- Primary Bedroom Suite
- Walk-In Closet
Finished Basement
- Basement Fills Entire Space Under The House
- 1 Bathroom in Basement
- 1 Bedroom in Basement
- Natural lighting in basement
Utilities
- Forced Air Heating and Cooling System
- Heating System Uses Gas
Community Details
- $33 Other Monthly Fees
Listing and Financial Details
- Assessor Parcel Number 02-08-07-280-011.000-072
Ownership History
Purchase Details
Home Financials for this Owner
Home Financials are based on the most recent Mortgage that was taken out on this home.Purchase Details
Home Financials for this Owner
Home Financials are based on the most recent Mortgage that was taken out on this home.Purchase Details
Home Financials for this Owner
Home Financials are based on the most recent Mortgage that was taken out on this home.Similar Homes in Fort Wayne, IN
Home Values in the Area
Average Home Value in this Area
Purchase History
| Date | Buyer | Sale Price | Title Company |
|---|---|---|---|
| Tarik | $270,000 | -- | |
| Peterson Tarik R | $270,000 | Trademark Title | |
| Baumgarte Steve L | -- | Lawyers Title | |
| Baumgarte Construction Inc | -- | Century Title Services |
Mortgage History
| Date | Status | Borrower | Loan Amount |
|---|---|---|---|
| Open | Peterson Tarik R | $280,000 | |
| Closed | Peterson Tarik R | $261,900 | |
| Previous Owner | Baumgarte Steve L | $200,781 | |
| Previous Owner | Baumgarte Steve L | $82,000 | |
| Previous Owner | Baumgarte Steve L | $67,000 | |
| Previous Owner | Baumgarte Steve L | $214,000 | |
| Previous Owner | Baumgarte Construction | $207,000 | |
| Previous Owner | Baumgarte Construction Inc | $207,000 |
Property History
| Date | Event | Price | Change | Sq Ft Price |
|---|---|---|---|---|
| 04/10/2017 04/10/17 | Sold | $270,000 | -3.5% | $65 / Sq Ft |
| 03/10/2017 03/10/17 | Pending | -- | -- | -- |
| 11/18/2016 11/18/16 | For Sale | $279,900 | -- | $67 / Sq Ft |
Tax History Compared to Growth
Tax History
| Year | Tax Paid | Tax Assessment Tax Assessment Total Assessment is a certain percentage of the fair market value that is determined by local assessors to be the total taxable value of land and additions on the property. | Land | Improvement |
|---|---|---|---|---|
| 2024 | $4,625 | $436,900 | $56,300 | $380,600 |
| 2022 | $4,340 | $380,700 | $56,300 | $324,400 |
| 2021 | $3,636 | $321,300 | $40,600 | $280,700 |
| 2020 | $3,341 | $303,100 | $40,600 | $262,500 |
| 2019 | $3,357 | $306,100 | $40,600 | $265,500 |
| 2018 | $3,292 | $298,200 | $40,600 | $257,600 |
| 2017 | $4,127 | $368,700 | $40,600 | $328,100 |
| 2016 | $3,935 | $357,600 | $40,600 | $317,000 |
| 2014 | $3,488 | $335,400 | $40,600 | $294,800 |
| 2013 | $3,372 | $324,700 | $40,600 | $284,100 |
Agents Affiliated with this Home
-

Seller's Agent in 2017
Eric Thrasher
RE/MAX
(260) 221-2000
-
Linda Golden

Buyer's Agent in 2017
Linda Golden
LegacyOne, Inc.
(260) 494-0368
11 Total Sales
Map
Source: Indiana Regional MLS
MLS Number: 201652445
APN: 02-08-07-280-011.000-072
- 2814 Meadow Stream
- 3018 Caradoza Cove
- 7924 Grassland Ct
- 2707 Crossbranch Ct
- 3135 Sterling Ridge Cove Unit 55
- 8928 Goshawk Ln
- 8777 Artemis Ln
- 2629 Jacobs Creek Run
- 7811 Eagle Trace Cove
- 8646 Artemis Ln
- 1917 Falcon Hill Place
- 1932 Hidden River Dr
- 8635 Artemis Ln
- 8657 Artemis Ln
- 4314 Osiris Ln
- 8689 Artemis Ln
- 4317 Veritas Blvd
- 4302 Osiris Ln
- 4307 Veritas Blvd Unit E15
- 8603 Artemis Ln
- 8223 Fieldcrest Ct
- 8219 Fieldcrest Ct
- 8227 Fieldcrest Ct
- 8220 Fieldcrest Ct
- 8225 Post Oak Ct
- 8205 Fieldcrest Ct
- 8205 Fieldcrest Ct Unit 71
- 8215 Fieldcrest Ct
- 8216 Fieldcrest Ct
- 2703 Fieldcrest Dr
- 8219 Post Oak Ct
- 8320 Clinton Park Dr
- 8209 Fieldcrest Ct Unit 72
- 8212 Fieldcrest Ct
- 8215 Post Oak Ct
- 8226 Post Oak Ct
- 2707 Fieldcrest Dr
- 8222 Post Oak Ct
- 8211 Post Oak Ct
- 8208 Fieldcrest Ct
