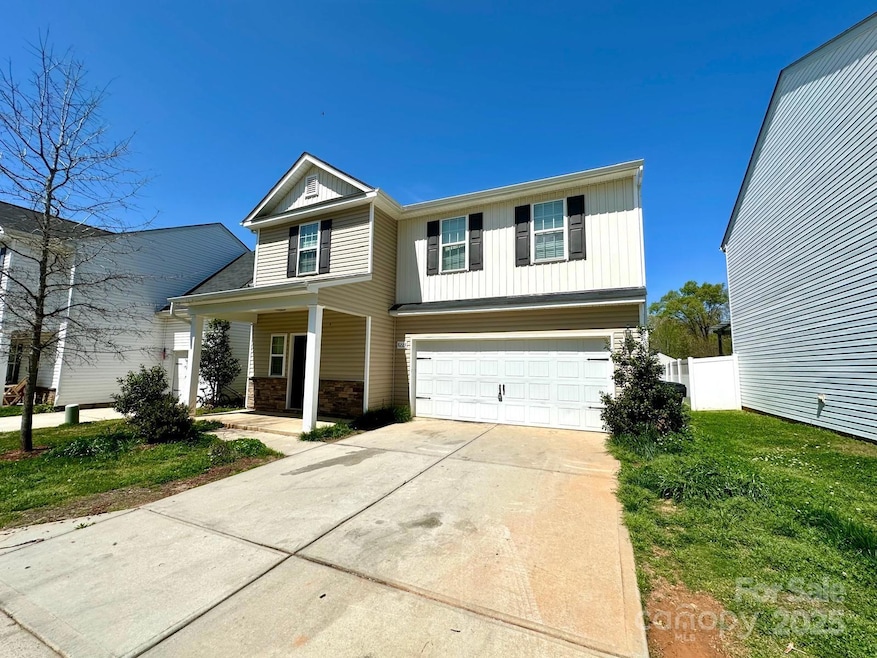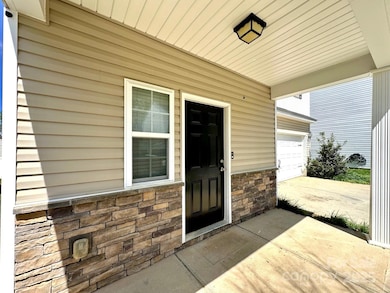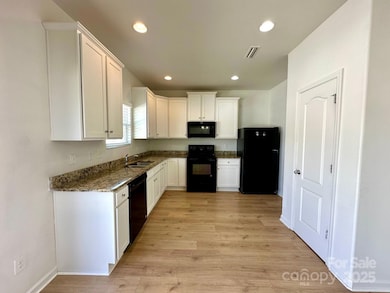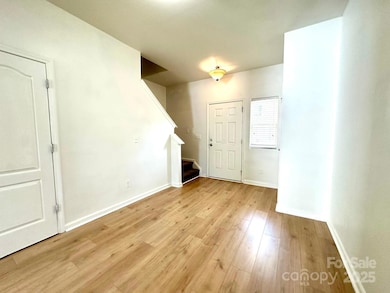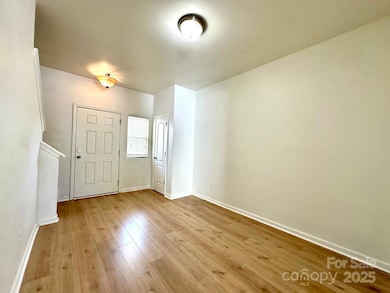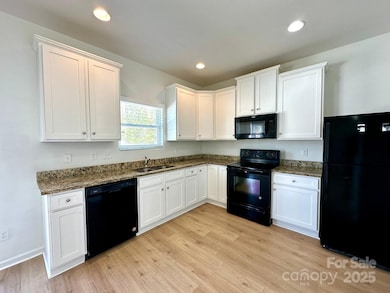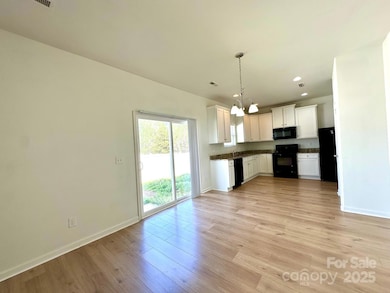8223 Gabon Ct Charlotte, NC 28215
Silverwood NeighborhoodEstimated payment $2,102/month
Highlights
- Vaulted Ceiling
- Soaking Tub
- Vinyl Flooring
- 2 Car Attached Garage
- Forced Air Heating and Cooling System
About This Home
Step into The Washington, a stunning open-concept home designed for modern living, where space, style, and comfort come together seamlessly. Featuring a beautifully upgraded kitchen with granite countertops, this home is perfect for entertaining family and friends. Soaring vaulted ceilings create an airy, elegant feel throughout, while the spacious 2-car garage provides added convenience. The luxurious owner’s suite offers a private retreat with a separate shower and garden tub for relaxing after a long day. Nestled in the desirable Kingstree community, you’ll enjoy easy access to shopping, dining, and top-tier amenities—plus a quick commute to both Uptown Charlotte and the University Area. Whether you're starting a family or simply upgrading your lifestyle, The Washington offers the perfect blend of location and luxury. This is your final opportunity to own in Kingstree—don’t wait! Schedule your private tour today and make this dream home yours.
Listing Agent
Paradise Realty Brokerage Email: theparadiserealty@gmail.com License #266990 Listed on: 04/04/2025
Home Details
Home Type
- Single Family
Est. Annual Taxes
- $2,695
Year Built
- Built in 2018
HOA Fees
- $39 Monthly HOA Fees
Parking
- 2 Car Attached Garage
- Driveway
Home Design
- Slab Foundation
- Stone Siding
- Vinyl Siding
Interior Spaces
- 2-Story Property
- Vaulted Ceiling
- Insulated Windows
- Vinyl Flooring
Kitchen
- Electric Range
- Microwave
- Dishwasher
- Disposal
Bedrooms and Bathrooms
- 4 Bedrooms
- Soaking Tub
Schools
- Reedy Creek Elementary School
- Northridge Middle School
- Rocky River High School
Utilities
- Forced Air Heating and Cooling System
- Cable TV Available
Community Details
- Association Management Association, Phone Number (704) 889-7500
- Built by LGI Homes
- Kingstree Subdivision, Washington Floorplan
- Mandatory home owners association
Listing and Financial Details
- Assessor Parcel Number 10821406
Map
Home Values in the Area
Average Home Value in this Area
Tax History
| Year | Tax Paid | Tax Assessment Tax Assessment Total Assessment is a certain percentage of the fair market value that is determined by local assessors to be the total taxable value of land and additions on the property. | Land | Improvement |
|---|---|---|---|---|
| 2025 | $2,695 | $335,600 | $75,000 | $260,600 |
| 2024 | $2,695 | $335,600 | $75,000 | $260,600 |
| 2023 | $2,695 | $335,600 | $75,000 | $260,600 |
| 2022 | $1,896 | $196,500 | $32,000 | $164,500 |
| 2021 | $2,011 | $196,500 | $32,000 | $164,500 |
| 2020 | $2,003 | $196,500 | $32,000 | $164,500 |
| 2019 | $1,988 | $196,500 | $32,000 | $164,500 |
| 2018 | $260 | $0 | $0 | $0 |
| 2017 | $0 | $0 | $0 | $0 |
Property History
| Date | Event | Price | Change | Sq Ft Price |
|---|---|---|---|---|
| 07/25/2025 07/25/25 | Price Changed | $344,900 | -1.5% | $182 / Sq Ft |
| 05/08/2025 05/08/25 | Price Changed | $349,999 | +0.3% | $185 / Sq Ft |
| 04/27/2025 04/27/25 | Price Changed | $349,000 | -2.8% | $185 / Sq Ft |
| 04/04/2025 04/04/25 | For Sale | $359,000 | 0.0% | $190 / Sq Ft |
| 06/20/2018 06/20/18 | Rented | $1,600 | 0.0% | -- |
| 04/18/2018 04/18/18 | Price Changed | $1,600 | 0.0% | $1 / Sq Ft |
| 04/13/2018 04/13/18 | Sold | $194,900 | 0.0% | $103 / Sq Ft |
| 04/13/2018 04/13/18 | For Rent | $1,449 | 0.0% | -- |
| 11/10/2017 11/10/17 | Pending | -- | -- | -- |
| 06/09/2017 06/09/17 | For Sale | $196,900 | -- | $104 / Sq Ft |
Purchase History
| Date | Type | Sale Price | Title Company |
|---|---|---|---|
| Warranty Deed | $330,000 | None Listed On Document | |
| Quit Claim Deed | -- | None Available | |
| Warranty Deed | $195,000 | None Available |
Mortgage History
| Date | Status | Loan Amount | Loan Type |
|---|---|---|---|
| Open | $330,000 | New Conventional | |
| Previous Owner | $190,000 | Future Advance Clause Open End Mortgage | |
| Previous Owner | $156,675 | New Conventional | |
| Previous Owner | $146,175 | New Conventional |
Source: Canopy MLS (Canopy Realtor® Association)
MLS Number: 4239675
APN: 108-214-06
- 7315 Fig Ln
- 7621 Mockernut Dr
- 9562 Littleleaf Dr Unit 49562
- 8048 Alderton Ln
- 13413 Golden Apple Ct
- 8259 Carob Tree Ln
- 8809 Starnes Randall Rd
- 8313 Carob Tree Ln
- 8229 Carob Tree Ln
- 8211 Carob Tree Ln
- 2009 Amos Oaks Ln
- 4008 Tulocay Ln
- 12107 Brittondale Ln
- 8004 Stevie Oaks Ln
- 8005 Stevie Oaks Ln
- 7707 Brisbane Ct
- 7711 Brisbane Ct
- 7702 Brisbane Ct
- 8337 Washoe Pine Ln
- 8424 Spirea Ct
- 9664 Littleleaf Dr
- 8248 Carob Tree Ln
- 8930 1st Run Ct
- 9013 Maidenhair Ct
- 7708 Grapetree Ct
- 6116 Hailstone Rd
- 9022 Evans Woods Dr
- 6014 Fiddleleaf Ct
- 7844 Paper Birch Dr
- 7563 Monarch Birch Ln
- 6817 Goldenwillow Dr
- 8618 Sawleaf Ct
- 13945 Pinyon Pine Ln
- 9342 Sloan Forest Dr
- 9418 Blue Knoll Ct
- 9528 Blue Knoll Ct
- 9540 Blue Knoll Ct
- 8139 Deodora Cedar Ln
- 4213 Stockbrook Dr
- 8225 Pence Rd
