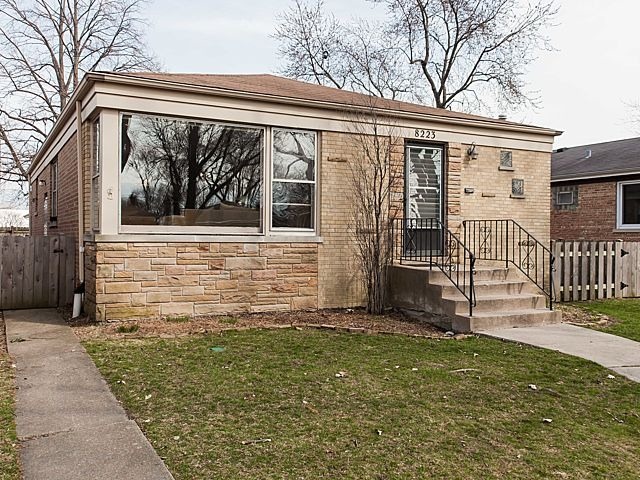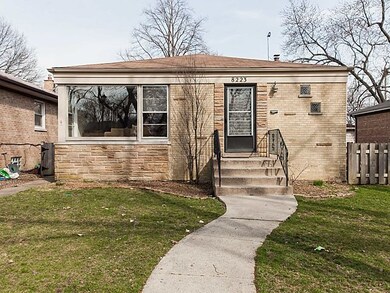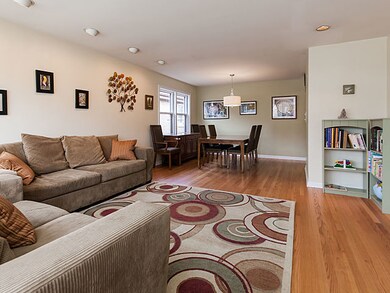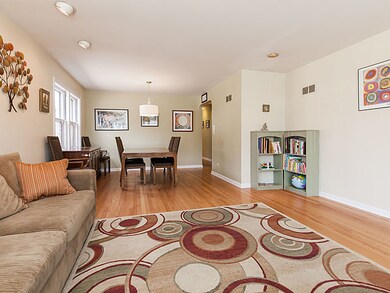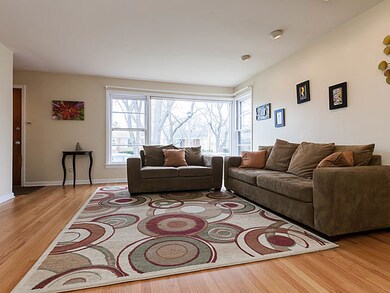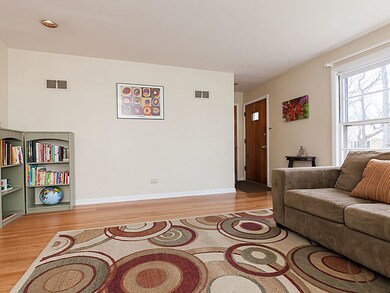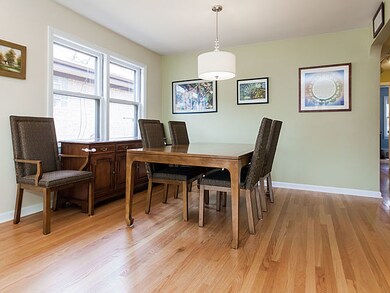
8223 Monticello Ave Skokie, IL 60076
Southeast Skokie NeighborhoodHighlights
- Wood Flooring
- Walk-In Pantry
- Bathroom on Main Level
- Oliver Mccracken Middle School Rated A-
- Breakfast Bar
- Forced Air Heating and Cooling System
About This Home
As of May 2023Solid, well maintained ranch in excellent Skokie location! Larger than most of the competition! Spacious rooms throughout, nice open floor plan, great light, hardwood floors, larger eat in kitchen with newer electric and plumbing, three 1st floor bedrooms and a full bath. Basement completely remodeled and features a huge L shaped recreation room, a stone tile bath with heated radiant floors and a 4th and 5th bedroom! Other quality upgrades include a Permaseal flood control system with transferable warranty, a Carrier 96% efficient furnace (2013), a/c condenser ( 2013), tear off roof (2009), 50 gallon hot water heater (2012) and air sealing insulation (2012)! Large lot with fenced yard and plenty of room for a garage.
Last Agent to Sell the Property
Baird & Warner License #475134496 Listed on: 04/03/2016
Home Details
Home Type
- Single Family
Est. Annual Taxes
- $10,902
Year Built
- 1957
Home Design
- Brick Exterior Construction
- Asphalt Shingled Roof
Kitchen
- Breakfast Bar
- Walk-In Pantry
- Oven or Range
- Dishwasher
Flooring
- Wood
- Laminate
Bedrooms and Bathrooms
- Bathroom on Main Level
Laundry
- Dryer
- Washer
Finished Basement
- Basement Fills Entire Space Under The House
- Finished Basement Bathroom
Utilities
- Forced Air Heating and Cooling System
- Heating System Uses Gas
- Lake Michigan Water
- Overhead Sewers
Listing and Financial Details
- Homeowner Tax Exemptions
Ownership History
Purchase Details
Home Financials for this Owner
Home Financials are based on the most recent Mortgage that was taken out on this home.Purchase Details
Home Financials for this Owner
Home Financials are based on the most recent Mortgage that was taken out on this home.Purchase Details
Home Financials for this Owner
Home Financials are based on the most recent Mortgage that was taken out on this home.Purchase Details
Similar Homes in the area
Home Values in the Area
Average Home Value in this Area
Purchase History
| Date | Type | Sale Price | Title Company |
|---|---|---|---|
| Warranty Deed | $425,000 | None Listed On Document | |
| Warranty Deed | $315,000 | First American Title | |
| Warranty Deed | $268,000 | Chicago Title Insurance Co | |
| Interfamily Deed Transfer | -- | -- |
Mortgage History
| Date | Status | Loan Amount | Loan Type |
|---|---|---|---|
| Previous Owner | $340,000 | New Conventional | |
| Previous Owner | $252,000 | New Conventional | |
| Previous Owner | $218,400 | New Conventional | |
| Previous Owner | $236,500 | New Conventional | |
| Previous Owner | $241,200 | Unknown |
Property History
| Date | Event | Price | Change | Sq Ft Price |
|---|---|---|---|---|
| 05/31/2023 05/31/23 | Sold | $425,000 | 0.0% | $311 / Sq Ft |
| 04/01/2023 04/01/23 | Pending | -- | -- | -- |
| 03/31/2023 03/31/23 | For Sale | $425,000 | +34.9% | $311 / Sq Ft |
| 06/07/2016 06/07/16 | Sold | $315,000 | 0.0% | $230 / Sq Ft |
| 04/07/2016 04/07/16 | Pending | -- | -- | -- |
| 04/03/2016 04/03/16 | For Sale | $315,000 | -- | $230 / Sq Ft |
Tax History Compared to Growth
Tax History
| Year | Tax Paid | Tax Assessment Tax Assessment Total Assessment is a certain percentage of the fair market value that is determined by local assessors to be the total taxable value of land and additions on the property. | Land | Improvement |
|---|---|---|---|---|
| 2024 | $10,902 | $39,000 | $7,472 | $31,528 |
| 2023 | $10,705 | $39,000 | $7,472 | $31,528 |
| 2022 | $10,705 | $39,000 | $7,472 | $31,528 |
| 2021 | $8,412 | $26,753 | $5,258 | $21,495 |
| 2020 | $8,124 | $26,753 | $5,258 | $21,495 |
| 2019 | $8,056 | $29,726 | $5,258 | $24,468 |
| 2018 | $8,198 | $26,605 | $4,566 | $22,039 |
| 2017 | $9,463 | $26,605 | $4,566 | $22,039 |
| 2016 | $8,058 | $26,605 | $4,566 | $22,039 |
| 2015 | $6,994 | $21,740 | $3,874 | $17,866 |
| 2014 | $6,861 | $21,740 | $3,874 | $17,866 |
| 2013 | $6,811 | $21,740 | $3,874 | $17,866 |
Agents Affiliated with this Home
-
Suzanne Beu

Seller's Agent in 2023
Suzanne Beu
Jameson Sotheby's International Realty
(773) 495-4835
1 in this area
28 Total Sales
-
Connie Dornan

Buyer's Agent in 2023
Connie Dornan
@ Properties
(847) 208-1397
2 in this area
657 Total Sales
-
Leonard Benefico

Seller's Agent in 2016
Leonard Benefico
Baird & Warner
(312) 316-0172
1 in this area
56 Total Sales
-
Tito Pasia
T
Buyer's Agent in 2016
Tito Pasia
Net 1 Real Estate, Corp.
19 Total Sales
Map
Source: Midwest Real Estate Data (MRED)
MLS Number: MRD09183730
APN: 10-23-316-064-0000
- 3440 Main St
- 8450 Drake Ave
- 8417 Harding Ave
- 8341 Crawford Ave
- 8451 Harding Ave
- 8449 Christiana Ave
- 8600 E Prairie Rd
- 3837 Kirk St
- 8613 Trumbull Ave
- 7842 E Prairie Rd
- 8713 Drake Ave
- 7801 E Prairie Rd
- 8044 Hamlin Ave
- 8228 Kedvale Ave
- 8735 Hamlin Ave
- 8449 Kedvale Ave
- 3615 Oakton St
- 3341 Wilder St
- 4053 Kirk St
- 2321 Lee St
