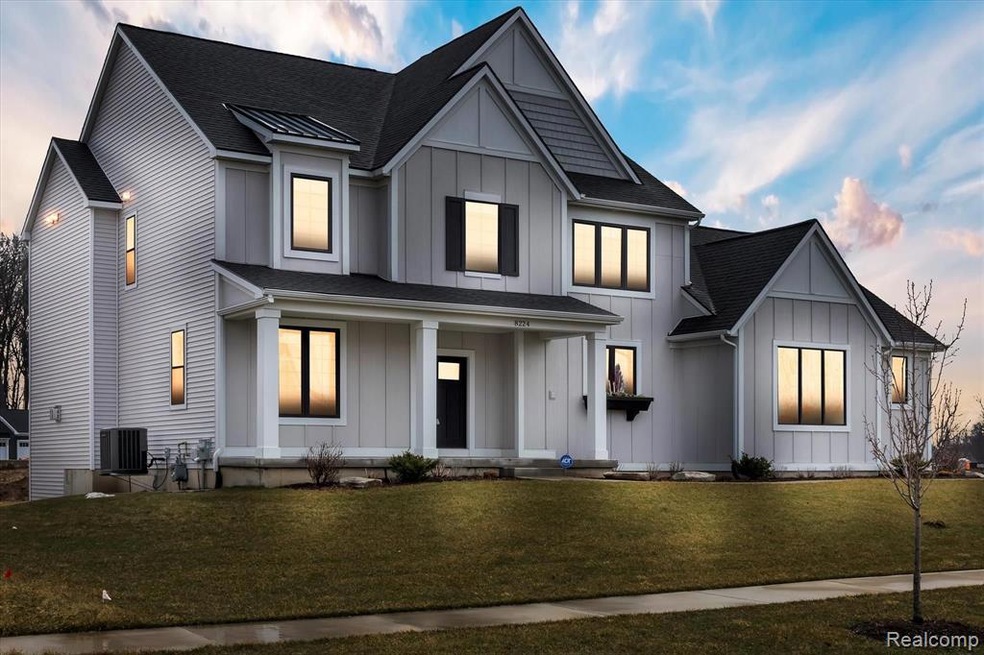
8224 Boardwalk Dr SW Byron Center, MI 49315
Highlights
- Colonial Architecture
- Deck
- No HOA
- Brown Elementary School Rated A
- Corner Lot
- Covered patio or porch
About This Home
As of May 2022You’ll fall in love the moment you pull up to this modern farmhouse inspired home that sits on a half-acre lot! As you enter, you’re greeted w/ the perfect mix of cozy aesthetics & sleek clean lines. The open floorplan encompasses a bright gathering space complete w/ a gorgeous kitchen that features a huge granite island, walk-in pantry & SS appliances. Easily work from home in the large office w/ barn door & enjoy the convenience of first-floor laundry as well as a mudroom w/ lockers off the attached 3-car garage. Head upstairs to find a desirable master w/ his & hers WIC, full bath & beautiful coffered ceiling. 3 large bedrooms & another full bath rounds out the 2nd floor. Downstairs, the fully finished basement includes an extra bedroom & full bath w/ additional living space perfect for entertaining. End your days relaxing outside on the screened-in deck. Just moments away from Kent Trails, Bicentennial Park, Railside Golf Course, Byron Center Schools & downtown. Welcome home!
Last Agent to Sell the Property
Thrive Realty Company License #6502401521 Listed on: 04/08/2022
Home Details
Home Type
- Single Family
Est. Annual Taxes
Year Built
- Built in 2019
Lot Details
- 0.42 Acre Lot
- Lot Dimensions are 131x168x89x150
- Corner Lot
- Sprinkler System
Home Design
- Colonial Architecture
- Traditional Architecture
- Poured Concrete
- Composition Roof
- Metal Roof
- Vinyl Construction Material
Interior Spaces
- 2,942 Sq Ft Home
- 2-Story Property
- Living Room with Fireplace
- Finished Basement
- Natural lighting in basement
Kitchen
- Free-Standing Gas Range
- Range Hood
- <<microwave>>
- Dishwasher
- Stainless Steel Appliances
- Disposal
Bedrooms and Bathrooms
- 4 Bedrooms
Laundry
- Dryer
- Washer
Parking
- 3 Car Direct Access Garage
- Garage Door Opener
Outdoor Features
- Deck
- Covered patio or porch
- Exterior Lighting
Utilities
- Forced Air Heating and Cooling System
- Humidifier
- Heating System Uses Natural Gas
- Natural Gas Water Heater
Additional Features
- Energy-Efficient HVAC
- Ground Level
Community Details
- No Home Owners Association
Listing and Financial Details
- Assessor Parcel Number 412116403011
Ownership History
Purchase Details
Home Financials for this Owner
Home Financials are based on the most recent Mortgage that was taken out on this home.Purchase Details
Home Financials for this Owner
Home Financials are based on the most recent Mortgage that was taken out on this home.Similar Homes in Byron Center, MI
Home Values in the Area
Average Home Value in this Area
Purchase History
| Date | Type | Sale Price | Title Company |
|---|---|---|---|
| Warranty Deed | $650,000 | None Listed On Document | |
| Warranty Deed | $650,000 | None Listed On Document | |
| Warranty Deed | $600,000 | Chicago Title Of Mi Inc |
Mortgage History
| Date | Status | Loan Amount | Loan Type |
|---|---|---|---|
| Open | $520,000 | Balloon | |
| Closed | $520,000 | Balloon | |
| Previous Owner | $400,000 | New Conventional | |
| Previous Owner | $421,282 | Construction |
Property History
| Date | Event | Price | Change | Sq Ft Price |
|---|---|---|---|---|
| 05/09/2022 05/09/22 | Sold | $650,000 | +8.3% | $221 / Sq Ft |
| 05/09/2022 05/09/22 | Pending | -- | -- | -- |
| 07/16/2019 07/16/19 | Sold | $600,000 | +7.1% | $204 / Sq Ft |
| 04/17/2019 04/17/19 | Pending | -- | -- | -- |
| 03/27/2019 03/27/19 | For Sale | $560,000 | -- | $190 / Sq Ft |
Tax History Compared to Growth
Tax History
| Year | Tax Paid | Tax Assessment Tax Assessment Total Assessment is a certain percentage of the fair market value that is determined by local assessors to be the total taxable value of land and additions on the property. | Land | Improvement |
|---|---|---|---|---|
| 2025 | $7,321 | $394,900 | $0 | $0 |
| 2024 | $7,321 | $373,500 | $0 | $0 |
| 2023 | $7,002 | $329,200 | $0 | $0 |
| 2022 | $9,207 | $318,900 | $0 | $0 |
| 2021 | $8,960 | $303,200 | $0 | $0 |
| 2020 | $6,080 | $282,400 | $0 | $0 |
| 2019 | $4,805 | $160,900 | $0 | $0 |
Agents Affiliated with this Home
-
Justin Woodbeck

Seller's Agent in 2022
Justin Woodbeck
Thrive Realty Company
(248) 514-1774
1 in this area
162 Total Sales
-
Jody Ribbens

Buyer's Agent in 2022
Jody Ribbens
RE/MAX of Grand Rapids (Wyomg)
(616) 366-2118
2 in this area
78 Total Sales
-
Eric De Vries
E
Seller's Agent in 2019
Eric De Vries
Keller Williams GR East
(616) 375-3349
20 in this area
93 Total Sales
Map
Source: Realcomp
MLS Number: 2220021948
APN: 41-21-16-403-011
- 8182 Country Rail Dr SW
- 8393 Woodhaven Dr SW Unit 1
- 2740 Woodhaven Ct SW Unit 2
- 2748 Woodhaven Ct SW Unit 3
- 8275 Woodhaven Dr SW
- 8275 Woodhaven Dr SW Unit 17
- 2711 Byron Station Dr SW
- 670 84th St SW
- 8030 Lionel Dr
- 2738 Railside Ct SW
- 2845 Ridgecrest St SW
- 8611 Byron Center Ave SW
- 7687 Byron Depot Dr SW
- 1912 Creekside Dr SW
- 1942 Creekside Dr SW
- 1950 Creekside Dr SW
- 3280 Amtrak Dr SW
- 2016 84th St SW
- 1819 Gloryfield Dr SW
- 8056 Tramway Dr SW
