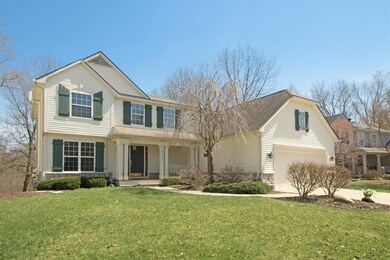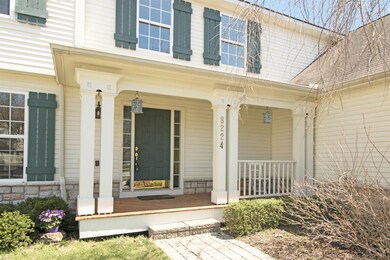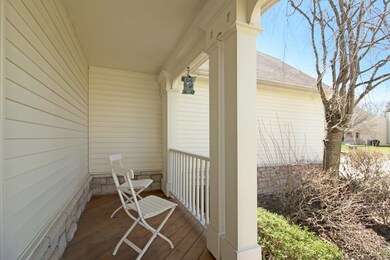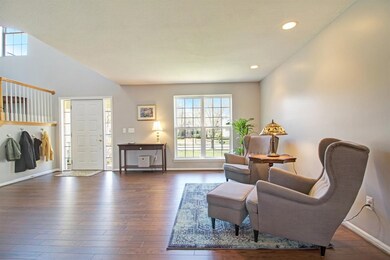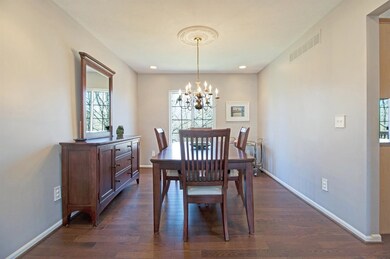
8224 Bridgeway Dr Dexter, MI 48130
Highlights
- Water Views
- Colonial Architecture
- Deck
- Creekside Intermediate School Rated A-
- Maid or Guest Quarters
- Recreation Room
About This Home
As of May 2019Rare find! Truly a wonderful home set on a premium lot in Westridge of Dexter, backing to trees, abounding nature & views, walk to Mill Creek & Hudson Mills Metro Park. Well-laid out floor plan shows off all the multitude of updates. Great liv rm w/vaulted ceiling & brand new gorgeous hardwood floors that flow thru the entire 1st floor. Roomy formal din rm. Upgraded kitchen w/maple cabinets, newer SS appliances incl Bosch D/W, gas R/O & large island all highlighted by the fresh paint & new hrdwd floors. Nice open fam rm w/wood FP, custom wood/glass bookshelves w/lighting & wall of windows capturing the beautiful backyard & views. Great addition of study or playroom off the fam rm for flexibility of use. Master suite has great views from the 2nd flr w/an attractive updated M. bath incl new tiled shwr & vanity w/granite ctop & 2 sinks, soaking tub & W/I closet. 2 addt'l bdrms & cute bath. Usable loft/media room w/overlook or could be addt'l bdrm. New carpet on entire 2nd flr. Well planned walk out LL w/terrific rec rm w/windows, kitchenette, 4th bdrm & 3rd full bath. Easy to use for guest/in-law suite. W/O to brick paver patio or access to deck w/stairs. Many new updates - you will love this home, walk to parks & downtown Dexter!, Primary Bath, Rec Room: Finished
Last Agent to Sell the Property
The Charles Reinhart Company License #6506044627 Listed on: 04/23/2019

Home Details
Home Type
- Single Family
Est. Annual Taxes
- $8,093
Year Built
- Built in 2000
Lot Details
- 0.28 Acre Lot
- Sprinkler System
- Property is zoned R-1B, R-1B
HOA Fees
- $18 Monthly HOA Fees
Home Design
- Colonial Architecture
- Brick or Stone Mason
- Vinyl Siding
- Stone
Interior Spaces
- 2-Story Property
- Vaulted Ceiling
- Ceiling Fan
- Wood Burning Fireplace
- Window Treatments
- Living Room
- Dining Area
- Recreation Room
- Water Views
Kitchen
- Breakfast Area or Nook
- Eat-In Kitchen
- <<OvenToken>>
- Range<<rangeHoodToken>>
- <<microwave>>
- Dishwasher
- Disposal
Flooring
- Wood
- Carpet
- Ceramic Tile
- Vinyl
Bedrooms and Bathrooms
- 4 Bedrooms
- Maid or Guest Quarters
Laundry
- Laundry on main level
- Dryer
- Washer
Finished Basement
- Walk-Out Basement
- Basement Fills Entire Space Under The House
- Sump Pump
Parking
- Attached Garage
- Garage Door Opener
- Additional Parking
Outdoor Features
- Deck
- Patio
- Porch
Utilities
- Forced Air Heating and Cooling System
- Heating System Uses Natural Gas
- Water Softener is Owned
- Cable TV Available
Community Details
Recreation
- Community Playground
- Trails
Ownership History
Purchase Details
Home Financials for this Owner
Home Financials are based on the most recent Mortgage that was taken out on this home.Purchase Details
Home Financials for this Owner
Home Financials are based on the most recent Mortgage that was taken out on this home.Purchase Details
Home Financials for this Owner
Home Financials are based on the most recent Mortgage that was taken out on this home.Purchase Details
Similar Homes in Dexter, MI
Home Values in the Area
Average Home Value in this Area
Purchase History
| Date | Type | Sale Price | Title Company |
|---|---|---|---|
| Interfamily Deed Transfer | -- | None Available | |
| Warranty Deed | $440,000 | Preferred Ttl Agcy Of Ann Ar | |
| Warranty Deed | $351,125 | Liberty Title | |
| Quit Claim Deed | -- | -- |
Mortgage History
| Date | Status | Loan Amount | Loan Type |
|---|---|---|---|
| Open | $351,000 | New Conventional | |
| Closed | $346,400 | New Conventional | |
| Previous Owner | $88,000 | Credit Line Revolving | |
| Previous Owner | $276,516 | Fannie Mae Freddie Mac |
Property History
| Date | Event | Price | Change | Sq Ft Price |
|---|---|---|---|---|
| 01/04/2024 01/04/24 | Off Market | $440,000 | -- | -- |
| 05/28/2019 05/28/19 | Sold | $440,000 | +1.2% | $140 / Sq Ft |
| 05/22/2019 05/22/19 | Pending | -- | -- | -- |
| 04/23/2019 04/23/19 | For Sale | $434,900 | +23.9% | $138 / Sq Ft |
| 06/26/2014 06/26/14 | Sold | $351,125 | +0.3% | $105 / Sq Ft |
| 06/17/2014 06/17/14 | Pending | -- | -- | -- |
| 05/22/2014 05/22/14 | For Sale | $350,000 | -- | $104 / Sq Ft |
Tax History Compared to Growth
Tax History
| Year | Tax Paid | Tax Assessment Tax Assessment Total Assessment is a certain percentage of the fair market value that is determined by local assessors to be the total taxable value of land and additions on the property. | Land | Improvement |
|---|---|---|---|---|
| 2025 | $10,686 | $260,100 | $0 | $0 |
| 2024 | $6,272 | $233,000 | $0 | $0 |
| 2023 | $5,989 | $216,300 | $0 | $0 |
| 2022 | $9,924 | $208,000 | $0 | $0 |
| 2021 | $10,893 | $234,100 | $0 | $0 |
| 2020 | $10,753 | $224,500 | $0 | $0 |
| 2019 | $8,447 | $186,400 | $186,400 | $0 |
| 2018 | $8,092 | $173,700 | $35,000 | $138,700 |
| 2017 | $7,780 | $173,700 | $0 | $0 |
| 2016 | $7,734 | $168,203 | $0 | $0 |
Agents Affiliated with this Home
-
Elizabeth Brien

Seller's Agent in 2019
Elizabeth Brien
The Charles Reinhart Company
(734) 669-5989
3 in this area
392 Total Sales
-
Alex Milshteyn

Buyer's Agent in 2019
Alex Milshteyn
Real Estate One Inc
(734) 417-3560
12 in this area
1,155 Total Sales
-
A
Buyer's Agent in 2019
Aleksandr Milshteyn
Howard Hanna Real Estate
-
Kathy Toth

Seller's Agent in 2014
Kathy Toth
Keller Williams Ann Arbor Mrkt
(734) 216-7845
2 in this area
71 Total Sales
Map
Source: Southwestern Michigan Association of REALTORS®
MLS Number: 50106
APN: 03-31-310-022
- 8180 Main St Unit 202
- 8180 Main St Unit 303
- 8180 Main St Unit 401
- 8180 Main St Unit 204
- 8180 Main St Unit 402
- 8180 Main St Unit 301
- 8180 Main St Unit 102
- 8180 Main St Unit 304
- 8180 Main St Unit 201
- 8180 Main St Unit 101
- 3231 Boulder Ct Unit 80
- 8218 Webster Dr
- 3360 Broad St
- 621 Woodland Dr
- 7919 Grand St
- 611 Woodland Dr
- 616 Boardwalk Ln
- 610 Boardwalk Ln
- 603 Woodland Dr
- 7813 3rd St

