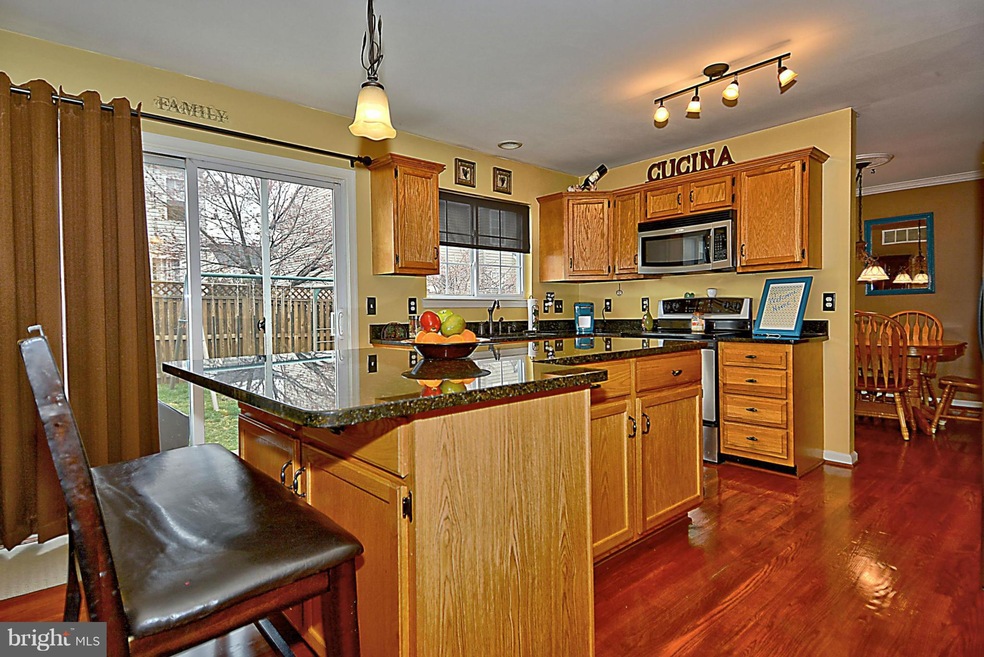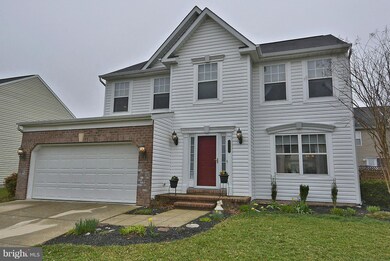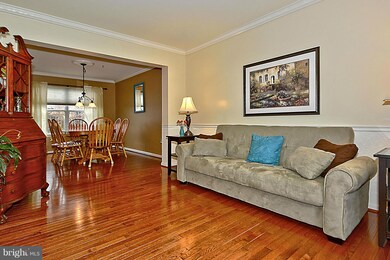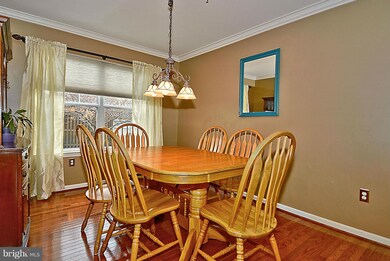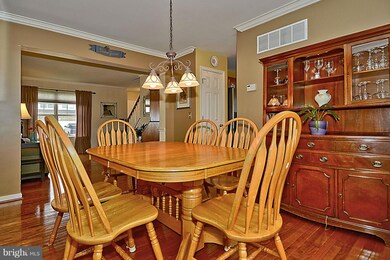
8224 Daniels Purchase Way Millersville, MD 21108
Highlights
- Open Floorplan
- Wood Flooring
- Upgraded Countertops
- Colonial Architecture
- Combination Kitchen and Living
- Community Pool
About This Home
As of June 202510K Price reduction!Better than new!Main level hardwoods.Spacious kitchen w/ granite counters & designer island, stainless appliances & adjoining Family Room.Super Sized Master Suite w/ dual vanity bath & walk in closet. Three extra lrg bdrms. Expansive lower level w /den. Fenced low maintenance rear yard perfect for summer entertaining. Immaculate & move in ready! Close to NSA.
Last Agent to Sell the Property
Douglas Realty LLC License #72200 Listed on: 04/14/2015

Home Details
Home Type
- Single Family
Est. Annual Taxes
- $3,540
Year Built
- Built in 2001
Lot Details
- 5,313 Sq Ft Lot
- Property is in very good condition
- Property is zoned R5
HOA Fees
- $65 Monthly HOA Fees
Parking
- 2 Car Attached Garage
- Garage Door Opener
Home Design
- Colonial Architecture
- Brick Exterior Construction
- Asphalt Roof
Interior Spaces
- Property has 3 Levels
- Open Floorplan
- Chair Railings
- Crown Molding
- Family Room Off Kitchen
- Combination Kitchen and Living
- Dining Area
- Wood Flooring
Kitchen
- Electric Oven or Range
- <<selfCleaningOvenToken>>
- <<microwave>>
- Dishwasher
- Upgraded Countertops
- Disposal
Bedrooms and Bathrooms
- 4 Bedrooms
- En-Suite Bathroom
- 2.5 Bathrooms
Laundry
- Dryer
- Washer
Finished Basement
- Connecting Stairway
- Sump Pump
Schools
- Glen Burnie Park Elementary School
- Old Mill High School
Utilities
- Central Heating and Cooling System
- Electric Water Heater
Listing and Financial Details
- Tax Lot 92
- Assessor Parcel Number 020420090210533
- $720 Front Foot Fee per year
Community Details
Overview
- Association fees include insurance, pool(s)
- Built by POLM BUILDERS
- Daniels Purchase Subdivision, Ashbury Floorplan
- Daniels Purchase Community
- The community has rules related to covenants
Recreation
- Tennis Courts
- Community Playground
- Community Pool
Ownership History
Purchase Details
Home Financials for this Owner
Home Financials are based on the most recent Mortgage that was taken out on this home.Purchase Details
Home Financials for this Owner
Home Financials are based on the most recent Mortgage that was taken out on this home.Purchase Details
Home Financials for this Owner
Home Financials are based on the most recent Mortgage that was taken out on this home.Purchase Details
Home Financials for this Owner
Home Financials are based on the most recent Mortgage that was taken out on this home.Purchase Details
Similar Homes in the area
Home Values in the Area
Average Home Value in this Area
Purchase History
| Date | Type | Sale Price | Title Company |
|---|---|---|---|
| Special Warranty Deed | $645,000 | Capitol Title | |
| Special Warranty Deed | $645,000 | Capitol Title | |
| Deed | $410,000 | Home First Title Group Llc | |
| Deed | $485,000 | -- | |
| Deed | $485,000 | -- | |
| Deed | $229,700 | -- |
Mortgage History
| Date | Status | Loan Amount | Loan Type |
|---|---|---|---|
| Open | $618,860 | New Conventional | |
| Closed | $618,860 | New Conventional | |
| Previous Owner | $328,000 | New Conventional | |
| Previous Owner | $446,306 | FHA | |
| Previous Owner | $48,500 | Purchase Money Mortgage | |
| Previous Owner | $48,500 | Purchase Money Mortgage | |
| Previous Owner | $50,000 | Unknown | |
| Previous Owner | $300,000 | New Conventional |
Property History
| Date | Event | Price | Change | Sq Ft Price |
|---|---|---|---|---|
| 06/02/2025 06/02/25 | Sold | $638,000 | -1.8% | $241 / Sq Ft |
| 04/26/2025 04/26/25 | Pending | -- | -- | -- |
| 04/19/2025 04/19/25 | For Sale | $650,000 | +58.5% | $246 / Sq Ft |
| 08/28/2015 08/28/15 | Sold | $410,000 | -2.4% | $215 / Sq Ft |
| 07/29/2015 07/29/15 | Pending | -- | -- | -- |
| 06/25/2015 06/25/15 | Price Changed | $419,900 | -2.3% | $220 / Sq Ft |
| 04/26/2015 04/26/15 | For Sale | $429,900 | +4.9% | $226 / Sq Ft |
| 04/21/2015 04/21/15 | Off Market | $410,000 | -- | -- |
| 04/15/2015 04/15/15 | For Sale | $429,900 | +4.9% | $226 / Sq Ft |
| 04/14/2015 04/14/15 | Off Market | $410,000 | -- | -- |
| 04/14/2015 04/14/15 | For Sale | $429,900 | -- | $226 / Sq Ft |
Tax History Compared to Growth
Tax History
| Year | Tax Paid | Tax Assessment Tax Assessment Total Assessment is a certain percentage of the fair market value that is determined by local assessors to be the total taxable value of land and additions on the property. | Land | Improvement |
|---|---|---|---|---|
| 2024 | $4,651 | $423,900 | $0 | $0 |
| 2023 | $4,517 | $404,000 | $0 | $0 |
| 2022 | $4,212 | $384,100 | $157,900 | $226,200 |
| 2021 | $8,285 | $380,433 | $0 | $0 |
| 2020 | $4,034 | $376,767 | $0 | $0 |
| 2019 | $3,970 | $373,100 | $137,200 | $235,900 |
| 2018 | $3,600 | $355,067 | $0 | $0 |
| 2017 | $3,712 | $337,033 | $0 | $0 |
| 2016 | -- | $319,000 | $0 | $0 |
| 2015 | -- | $313,133 | $0 | $0 |
| 2014 | -- | $307,267 | $0 | $0 |
Agents Affiliated with this Home
-
Jamie Angichiodo

Seller's Agent in 2025
Jamie Angichiodo
RE/MAX
(321) 217-2583
101 Total Sales
-
Raymond Werking

Buyer's Agent in 2025
Raymond Werking
Century 21 New Millennium
(301) 300-2738
156 Total Sales
-
Margaret MacGloan

Seller's Agent in 2015
Margaret MacGloan
Douglas Realty LLC
(410) 703-9298
19 Total Sales
-
Jenn Bonk

Buyer's Agent in 2015
Jenn Bonk
Cummings & Co. Realtors
(410) 499-2251
220 Total Sales
Map
Source: Bright MLS
MLS Number: 1001270577
APN: 04-200-90210533
- 914 Wagner Farm Ct
- 931 Oakdale Cir
- 884 Oakdale Cir
- 501 S Farm Crossing Rd
- 503 S Farm Crossing Rd
- 513 Pasture Brook Rd
- 509 S Farm Crossing Rd
- 8254 Longford Rd
- 8279 Longford Rd
- 8246 Longford Rd
- 8269 Longford Rd
- 625 Winding Willow Way
- 625 Winding Willow Way
- 8248 Longford Rd
- 625 Winding Willow Way
- 8246 Longford Rd
- 8269 Longford Rd
- 615 Fortune Ct
- 592 Nolberry Dr
- 8203 Grainfield Rd
