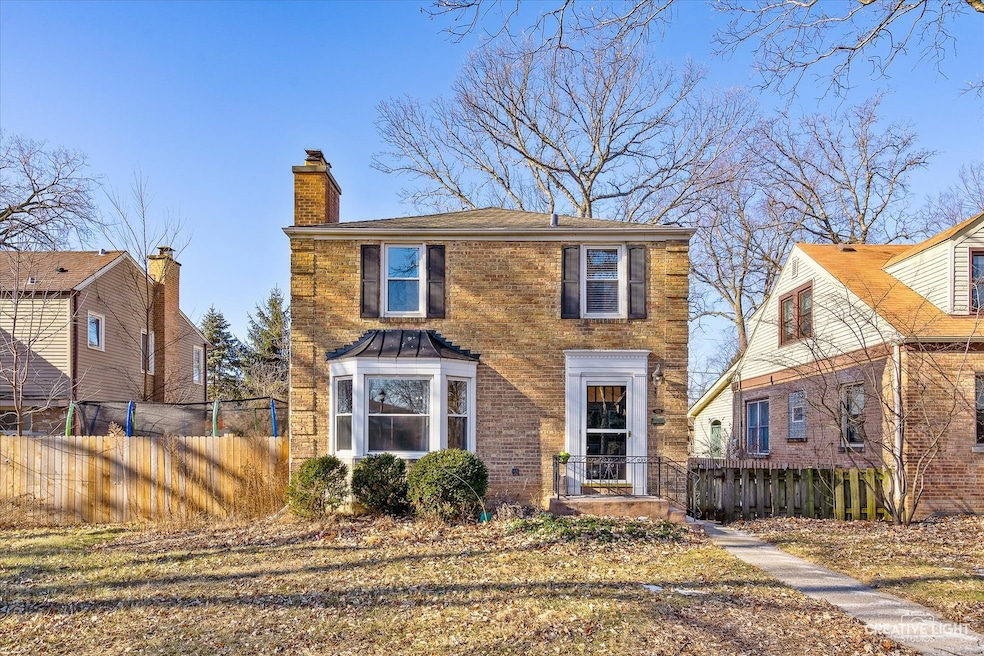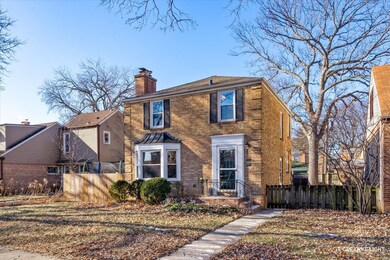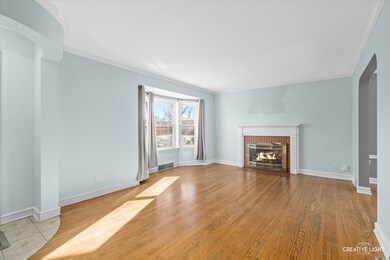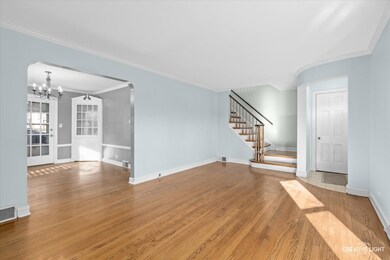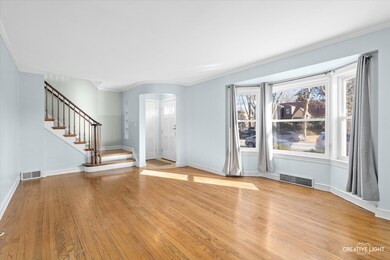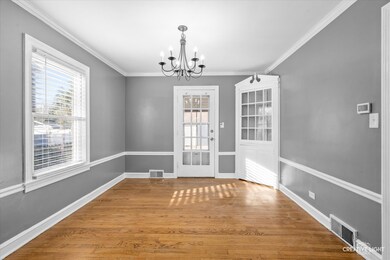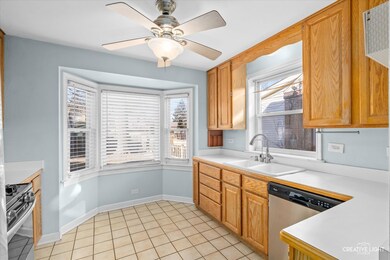
8224 Karlov Ave Skokie, IL 60076
Southeast Skokie NeighborhoodHighlights
- Georgian Architecture
- Wood Flooring
- Lower Floor Utility Room
- Oliver Mccracken Middle School Rated A-
- Terrace
- Formal Dining Room
About This Home
As of February 2025Stunning Brick Georgian Style Home in an Award-Winning School District! Get ready to fall in love with this beautiful 4-bedroom, 2 bathroom Brick Georgian home, boasting 1,552 square feet of living space. Perfectly designed for comfort and style, this property offers spacious rooms, classic charm, and modern amenities. This home features a newer roof installed in 2017, updated windows, and gleaming hardwood floors that enhance its timeless appeal. The newly built 3-car garage with a patio, completed in 2022, provides ample storage and outdoor space. Inside, you'll find a new HVAC system with dual thermostats for the first and second floors, along with a new tankless water heater for added efficiency. Situated in an award-winning school district, this property is perfect for families seeking excellent education opportunities and a welcoming community. With its elegant design, modern updates, and prime location, this home won't stay on the market for long!
Last Agent to Sell the Property
A.P. Realty Group, Inc. License #475144984 Listed on: 01/23/2025
Home Details
Home Type
- Single Family
Est. Annual Taxes
- $11,207
Year Built
- Built in 1942
Lot Details
- 7,004 Sq Ft Lot
- Lot Dimensions are 57 x 123
Parking
- 3 Car Detached Garage
- Garage Transmitter
- Garage Door Opener
- Off Alley Driveway
- Parking Space is Owned
Home Design
- Georgian Architecture
- Brick Exterior Construction
- Asphalt Roof
- Concrete Perimeter Foundation
Interior Spaces
- 1,552 Sq Ft Home
- 2-Story Property
- Ceiling Fan
- Wood Burning Fireplace
- Family Room
- Living Room with Fireplace
- Formal Dining Room
- Lower Floor Utility Room
- Carbon Monoxide Detectors
Kitchen
- Range
- Microwave
- Dishwasher
- Stainless Steel Appliances
Flooring
- Wood
- Ceramic Tile
Bedrooms and Bathrooms
- 3 Bedrooms
- 4 Potential Bedrooms
- 2 Full Bathrooms
Laundry
- Laundry Room
- Dryer
- Washer
Partially Finished Basement
- Basement Fills Entire Space Under The House
- Finished Basement Bathroom
Outdoor Features
- Patio
- Terrace
Schools
- John Middleton Elementary School
- Oliver Mccracken Middle School
- Niles North High School
Utilities
- Forced Air Heating and Cooling System
- Heating System Uses Natural Gas
- Lake Michigan Water
Listing and Financial Details
- Homeowner Tax Exemptions
Ownership History
Purchase Details
Home Financials for this Owner
Home Financials are based on the most recent Mortgage that was taken out on this home.Purchase Details
Home Financials for this Owner
Home Financials are based on the most recent Mortgage that was taken out on this home.Purchase Details
Home Financials for this Owner
Home Financials are based on the most recent Mortgage that was taken out on this home.Similar Homes in Skokie, IL
Home Values in the Area
Average Home Value in this Area
Purchase History
| Date | Type | Sale Price | Title Company |
|---|---|---|---|
| Warranty Deed | $470,000 | None Listed On Document | |
| Warranty Deed | $318,000 | None Available | |
| Warranty Deed | $305,000 | Multiple |
Mortgage History
| Date | Status | Loan Amount | Loan Type |
|---|---|---|---|
| Previous Owner | $237,853 | VA | |
| Previous Owner | $257,580 | Purchase Money Mortgage | |
| Previous Owner | $227,800 | New Conventional | |
| Previous Owner | $244,000 | Balloon |
Property History
| Date | Event | Price | Change | Sq Ft Price |
|---|---|---|---|---|
| 02/19/2025 02/19/25 | Sold | $470,000 | -1.1% | $303 / Sq Ft |
| 01/26/2025 01/26/25 | Pending | -- | -- | -- |
| 01/23/2025 01/23/25 | For Sale | $475,000 | -- | $306 / Sq Ft |
Tax History Compared to Growth
Tax History
| Year | Tax Paid | Tax Assessment Tax Assessment Total Assessment is a certain percentage of the fair market value that is determined by local assessors to be the total taxable value of land and additions on the property. | Land | Improvement |
|---|---|---|---|---|
| 2024 | $12,035 | $40,000 | $9,458 | $30,542 |
| 2023 | $12,035 | $40,000 | $9,458 | $30,542 |
| 2022 | $12,035 | $40,000 | $9,458 | $30,542 |
| 2021 | $10,250 | $28,541 | $6,655 | $21,886 |
| 2020 | $9,803 | $28,541 | $6,655 | $21,886 |
| 2019 | $9,715 | $31,713 | $6,655 | $25,058 |
| 2018 | $9,753 | $27,566 | $5,779 | $21,787 |
| 2017 | $9,805 | $27,566 | $5,779 | $21,787 |
| 2016 | $9,214 | $27,566 | $5,779 | $21,787 |
| 2015 | $9,267 | $25,329 | $4,904 | $20,425 |
| 2014 | $9,064 | $25,329 | $4,904 | $20,425 |
| 2013 | $9,027 | $25,329 | $4,904 | $20,425 |
Agents Affiliated with this Home
-
Jorge Escudero

Seller's Agent in 2025
Jorge Escudero
A.P. Realty Group, Inc.
(331) 425-3560
1 in this area
39 Total Sales
-
Omar Lopez

Seller Co-Listing Agent in 2025
Omar Lopez
A.P. Realty Group, Inc.
(630) 329-3984
1 in this area
53 Total Sales
-
Harris Ali

Buyer's Agent in 2025
Harris Ali
Sky High Real Estate Inc.
31 in this area
527 Total Sales
Map
Source: Midwest Real Estate Data (MRED)
MLS Number: 12276464
APN: 10-22-413-051-0000
- 8305 Karlov Ave
- 8330 Keystone Ave
- 8326 Crawford Ave
- 4204 Main St
- 8436 Kedvale Ave
- 4258 Bobolink Terrace
- 8518 Karlov Ave
- 8451 Harding Ave
- 8115 E Prairie Rd
- 8517 N Crawford Ave
- 8148 Hamlin Ave
- 4410 Bobolink Terrace
- 7924 Tripp Ave
- 8619 Crawford Ave
- 3615 Oakton St
- 8137 Kolmar Ave
- 8556 Hamlin Ave
- 7825 Kolmar Ave
- 4150 Mulford St
- 8115 Kenton Ave
