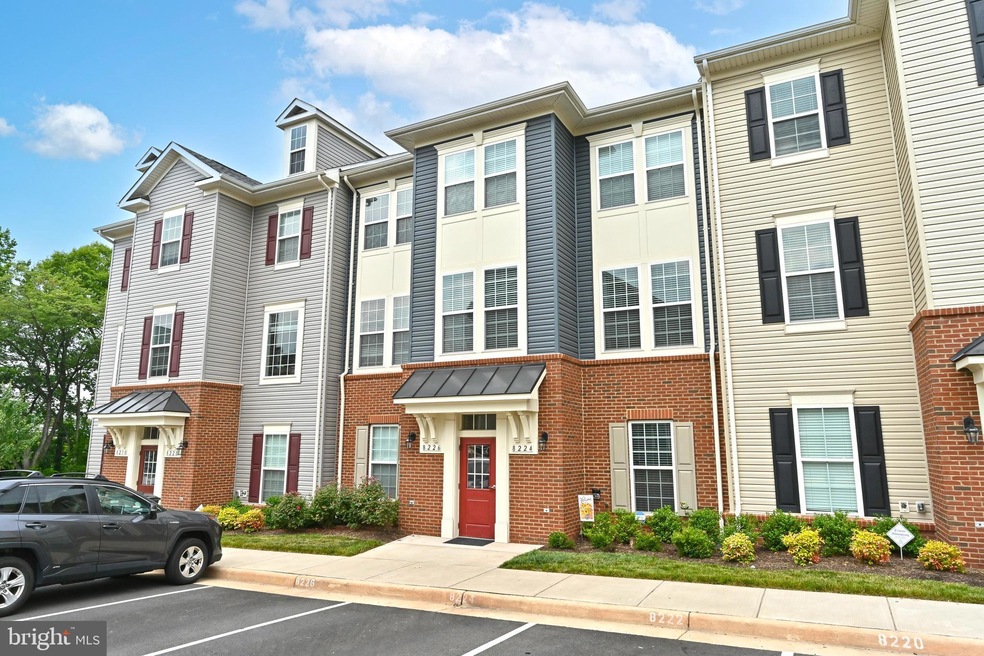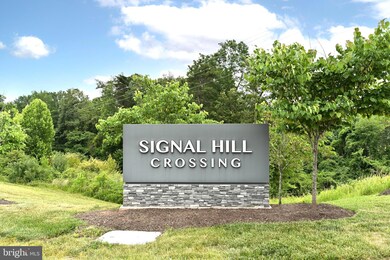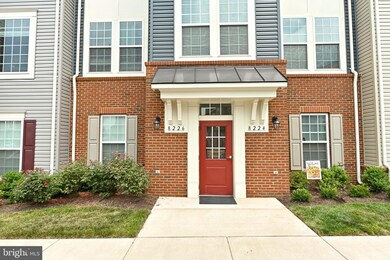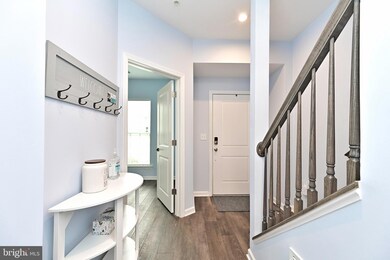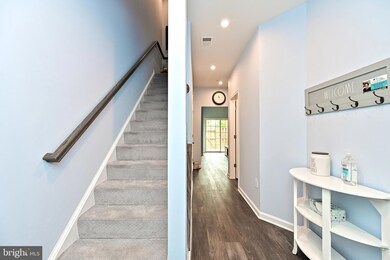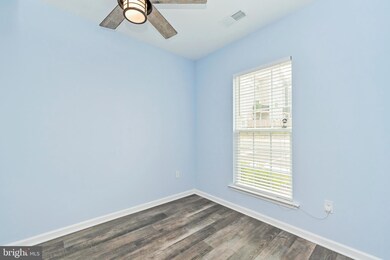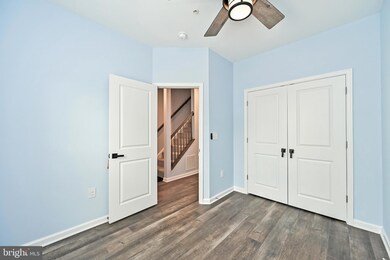
8224 Knight Station Way Manassas, VA 20110
Signal Hill NeighborhoodHighlights
- Eat-In Gourmet Kitchen
- Deck
- Backs to Trees or Woods
- Osbourn Park High School Rated A
- Contemporary Architecture
- Open Floorplan
About This Home
As of August 2023CONTRACT FELL OUT - IT'S YOUR LUCKY DAY!!!!! SPECTACULAR 3-LEVEL TOWNHOUSE WITH THOUSANDS IN UPGRADES * Belongs in Better Homes and Gardens Magazine * Fenced rear yard and deck * Adjacent to New District Market Shops, Route 66, Train and Airport nearby for traveling and commuting * Over 1861 Sq Ft of Luxury * 3 BR, 3 Full BA * 6 Hunter Remote Ceiling Fans * Gas Heat and Gas 5 Burner Stove * Top of the Line Stainless Steel Appliances * Custom Pull out Pantry & Top of the Line Washer and Dryer (over $5K) * Custom Neutral Paint in all Rooms * Stunning Backsplash * Soft Close Drawers and pull out Cabinet Drawers for Pots and Pans * Beautiful Granite Counters * 9 Ft Ceilings with lots of closet space and storage * Stunning Farmhouse Sink with Granite Composite * New Faucets * Light Fixtures * Pendant Lighting * Largest Center Island (1 Foot longer than others) * Bluetooth BOSE Speakers in Family Room and 2nd Floor * Spacious Family Room and Office with Upgraded Windows Everywhere * Awesome Shelving in Bathrooms * Recreation Room and Open Family Rm/Living Rm * Excellent floorplan for Entertaining * Lightly Lived in * Looks better than new * 2 Assigned Parking Spaces * Close to Commuter Rail * Excellent nearby shopping and Restaurants * IMPRESSIVE - SELLER SPARED NO EXPENSE * Stunning & a Must See *
Last Agent to Sell the Property
Pearson Smith Realty, LLC License #0225113481 Listed on: 06/09/2023

Last Buyer's Agent
Vincent Knight
Redfin Corporation

Townhouse Details
Home Type
- Townhome
Est. Annual Taxes
- $4,675
Year Built
- Built in 2021
Lot Details
- Backs To Open Common Area
- Backs to Trees or Woods
- Property is in excellent condition
HOA Fees
- $285 Monthly HOA Fees
Home Design
- Contemporary Architecture
- Traditional Architecture
- Brick Exterior Construction
- Slab Foundation
- Vinyl Siding
Interior Spaces
- Property has 3 Levels
- Ceiling Fan
- Recessed Lighting
- Sliding Doors
- Open Floorplan
- Dining Area
Kitchen
- Eat-In Gourmet Kitchen
- Self-Cleaning Oven
- Built-In Range
- Built-In Microwave
- Ice Maker
- Dishwasher
- Stainless Steel Appliances
- Kitchen Island
- Disposal
Flooring
- Partially Carpeted
- Laminate
Bedrooms and Bathrooms
- 3 Main Level Bedrooms
- Walk-In Closet
- 3 Full Bathrooms
- Bathtub with Shower
- Walk-in Shower
Laundry
- Laundry on lower level
- Stacked Washer and Dryer
Finished Basement
- Heated Basement
- Interior and Exterior Basement Entry
Parking
- On-Street Parking
- Assigned Parking
Utilities
- Forced Air Heating and Cooling System
- Vented Exhaust Fan
- Natural Gas Water Heater
- Cable TV Available
Additional Features
- Energy-Efficient Appliances
- Deck
Listing and Financial Details
- Assessor Parcel Number 7895-29-8077.01
Community Details
Overview
- Association fees include lawn care front, lawn care rear, lawn maintenance, parking fee, snow removal, trash, water
- Richmond Station Signal Hill Condos
- Built by DREES HOMES
- Roxbury
Recreation
- Dog Park
- Jogging Path
- Bike Trail
Pet Policy
- Pets Allowed
Additional Features
- Common Area
- Fenced around community
Ownership History
Purchase Details
Home Financials for this Owner
Home Financials are based on the most recent Mortgage that was taken out on this home.Similar Homes in Manassas, VA
Home Values in the Area
Average Home Value in this Area
Purchase History
| Date | Type | Sale Price | Title Company |
|---|---|---|---|
| Warranty Deed | $485,000 | Title Forward |
Mortgage History
| Date | Status | Loan Amount | Loan Type |
|---|---|---|---|
| Open | $200,000 | New Conventional |
Property History
| Date | Event | Price | Change | Sq Ft Price |
|---|---|---|---|---|
| 08/11/2023 08/11/23 | Sold | $485,000 | 0.0% | $259 / Sq Ft |
| 06/09/2023 06/09/23 | For Sale | $485,000 | +13.5% | $259 / Sq Ft |
| 08/07/2021 08/07/21 | For Sale | $427,230 | 0.0% | $232 / Sq Ft |
| 06/23/2021 06/23/21 | Sold | $427,230 | -- | $232 / Sq Ft |
| 11/12/2020 11/12/20 | Pending | -- | -- | -- |
Tax History Compared to Growth
Tax History
| Year | Tax Paid | Tax Assessment Tax Assessment Total Assessment is a certain percentage of the fair market value that is determined by local assessors to be the total taxable value of land and additions on the property. | Land | Improvement |
|---|---|---|---|---|
| 2024 | $4,494 | $451,900 | $119,500 | $332,400 |
| 2023 | $4,321 | $415,300 | $99,500 | $315,800 |
| 2022 | $4,355 | $386,000 | $99,500 | $286,500 |
| 2021 | $1,120 | $93,500 | $89,000 | $4,500 |
Agents Affiliated with this Home
-

Seller's Agent in 2023
Sharon Zareski
Pearson Smith Realty, LLC
(703) 624-1000
1 in this area
35 Total Sales
-
V
Buyer's Agent in 2023
Vincent Knight
Redfin Corporation
-
d
Seller's Agent in 2021
datacorrect BrightMLS
Non Subscribing Office
-

Buyer's Agent in 2021
Christine Beran
Long & Foster
(540) 847-1948
1 in this area
13 Total Sales
Map
Source: Bright MLS
MLS Number: VAPW2052766
APN: 7895-29-8077.01
- 8279 Knight Station Way
- 8275 Knight Station Way
- 8269 Knight Station Way
- 8372 Buttress Ln Unit 103
- 9552 Cannoneer Ct Unit 204
- 8374 Buttress Ln Unit 304
- 8376 Buttress Ln Unit 102
- 9576 Jayhawk Terrace Unit 401
- 8465 Crozier Ct Unit 402
- 9559 Coggs Bill Dr Unit 102
- 9569 Coggs Bill Dr Unit 302
- 8571 Richmond Ave
- 9520 Kimbleton Hall Loop
- 8591 Signal Hill Rd
- 9203 Matthew Dr
- 9027 Phita Ln
- 8761 Deblanc Place
- 8743 Deblanc Place
- 9100 Mulder Ct
- 9229 Jessica Dr
