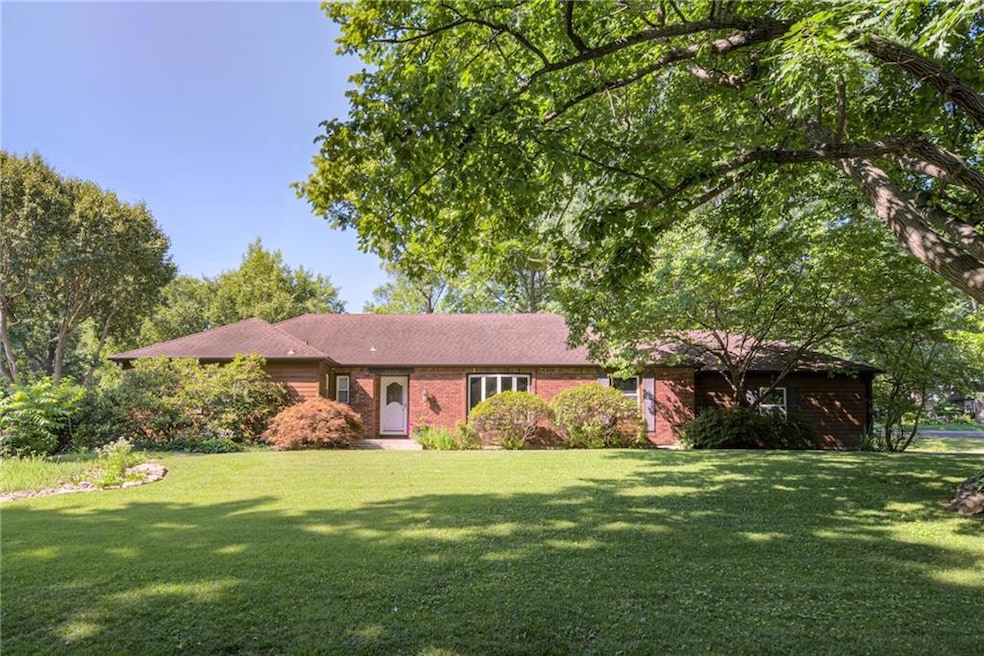
8224 Linden Dr Prairie Village, KS 66208
Estimated payment $3,688/month
Highlights
- Custom Closet System
- Ranch Style House
- Sun or Florida Room
- Briarwood Elementary School Rated A
- Wood Flooring
- Formal Dining Room
About This Home
Terrific ranch home with room to roam! All three bedrooms, office space off the kitchen, a HUGE sunroom, dining room and family room are all on the first floor. Based on the value of surrounding homes, expansion/updates are limitless. Large eat-in kitchen with sunroom access and access to the office (a wall was put up in the dining room to make office space). There is a large dining room, hall bath and the primary bedroom with a bathroom and three closets, hardwood floors throughout the home. There is a HUGE full basement with endless opportunities. This home has been very well maintained by the same family for over 21 years. Your clients will love the flexibility and space this home offers.
Listing Agent
KW KANSAS CITY METRO Brokerage Phone: 913-669-9464 License #1999131982 Listed on: 07/04/2025

Home Details
Home Type
- Single Family
Est. Annual Taxes
- $8,194
Year Built
- Built in 1960
Lot Details
- 0.4 Acre Lot
- Lot Dimensions are 135x140
- Wood Fence
HOA Fees
- $8 Monthly HOA Fees
Parking
- 2 Car Attached Garage
- Inside Entrance
- Side Facing Garage
Home Design
- Ranch Style House
- Traditional Architecture
- Frame Construction
- Composition Roof
Interior Spaces
- 2,370 Sq Ft Home
- Thermal Windows
- Family Room with Fireplace
- Formal Dining Room
- Sun or Florida Room
- Washer
Kitchen
- Eat-In Kitchen
- Double Oven
- Cooktop
- Wood Stained Kitchen Cabinets
Flooring
- Wood
- Tile
Bedrooms and Bathrooms
- 3 Bedrooms
- Custom Closet System
- Walk-In Closet
Basement
- Basement Fills Entire Space Under The House
- Laundry in Basement
Schools
- Sm East High School
Utilities
- Forced Air Heating and Cooling System
- Wall Furnace
Community Details
- Corinth Hills Association
- Corinth Hills Subdivision
Listing and Financial Details
- Exclusions: frpl & chimney
- Assessor Parcel Number OP05000010-0024
- $0 special tax assessment
Map
Home Values in the Area
Average Home Value in this Area
Tax History
| Year | Tax Paid | Tax Assessment Tax Assessment Total Assessment is a certain percentage of the fair market value that is determined by local assessors to be the total taxable value of land and additions on the property. | Land | Improvement |
|---|---|---|---|---|
| 2024 | $8,194 | $70,208 | $27,246 | $42,962 |
| 2023 | $8,153 | $69,380 | $27,246 | $42,134 |
| 2022 | $6,765 | $57,189 | $23,692 | $33,497 |
| 2021 | $6,134 | $49,151 | $21,544 | $27,607 |
| 2020 | $6,376 | $50,669 | $21,544 | $29,125 |
| 2019 | $5,617 | $44,045 | $17,957 | $26,088 |
| 2018 | $4,668 | $36,179 | $16,323 | $19,856 |
| 2017 | $5,022 | $38,663 | $13,606 | $25,057 |
| 2016 | $4,932 | $37,409 | $10,888 | $26,521 |
| 2015 | $4,769 | $36,501 | $10,888 | $25,613 |
| 2013 | -- | $35,431 | $9,478 | $25,953 |
Property History
| Date | Event | Price | Change | Sq Ft Price |
|---|---|---|---|---|
| 07/23/2025 07/23/25 | Pending | -- | -- | -- |
| 07/23/2025 07/23/25 | Price Changed | $550,000 | -2.7% | $232 / Sq Ft |
| 07/18/2025 07/18/25 | Price Changed | $565,000 | -3.4% | $238 / Sq Ft |
| 07/10/2025 07/10/25 | For Sale | $585,000 | -- | $247 / Sq Ft |
Purchase History
| Date | Type | Sale Price | Title Company |
|---|---|---|---|
| Warranty Deed | -- | None Available | |
| Quit Claim Deed | -- | None Available | |
| Warranty Deed | -- | Assured Quality Title Co | |
| Interfamily Deed Transfer | -- | Realty Title Co |
Mortgage History
| Date | Status | Loan Amount | Loan Type |
|---|---|---|---|
| Open | $275,000 | Credit Line Revolving | |
| Previous Owner | $100,000 | Purchase Money Mortgage | |
| Previous Owner | $232,500 | No Value Available |
Similar Homes in Prairie Village, KS
Source: Heartland MLS
MLS Number: 2561393
APN: OP05000010-0024
- 8124 Juniper Dr
- 4705 W 81st St
- 4800 W 81st St
- 8117 Granada Rd
- 7921 Roe Ave
- 4304 W 83rd St
- 5008 W 79th St
- 5506 W 82nd Terrace
- 5624 W 82nd St
- 7938 Nall Ave
- 8361 Somerset Dr Unit 201
- 7820 Juniper St
- 5400 W 79th St
- 28 Le Mans Ct
- 7934 Maple St
- 7740 Briar St
- 4306 W 78th Terrace
- 5501 W 86th St
- 5615 W 78th Terrace
- 7908 Bristol Ct






