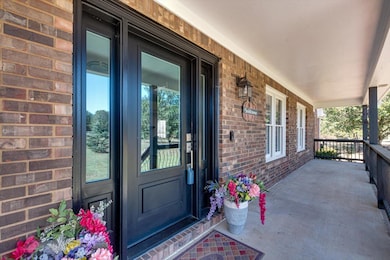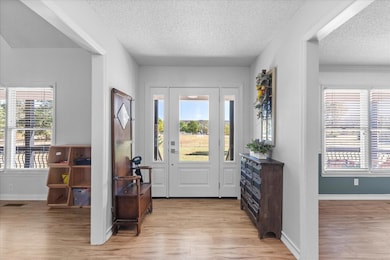8224 Providence Rd Ooltewah, TN 37363
Estimated payment $5,115/month
Highlights
- Barn
- In Ground Pool
- Deck
- Ooltewah Elementary School Rated A-
- 3.73 Acre Lot
- Cathedral Ceiling
About This Home
Your Ooltewah Mini-Farm Dream Awaits ~
Craving a slice of country charm without sacrificing modern luxury? Welcome home. Tucked away on 3.73± lush acres in the highly sought-after Ooltewah, TN, this stunning estate blends elegant living with the freedom of open space. Step onto the rocking-chair front porch and feel the warmth of Southern hospitality as you enter nearly 3,900 sq. ft. of beautifully finished living space. Inside, you'll find 4 spacious bedrooms, 3.5 baths, and room to stretch, live, and entertain. The grand foyer opens to a formal dining room and flows effortlessly into a massive great room — perfect for gatherings around the fireplace or cozy nights in. The kitchen is just steps away, offering plenty of counter space, storage, and charm. The primary suite is a private retreat with a luxurious ensuite bath, while a half bath on the main floor adds convenience for guests. Upstairs, you'll find three generous bedrooms, two full baths, an office, and a spacious bonus room — ideal for a media space, playroom, or creative studio. An attached two-car garage keeps your vehicles close and secure. Then step outside — and fall in love all over again. Dive into your sparkling inground saltwater pool, harvest from your raised garden beds, or head to the 30x60 detached building that features another two-car garage, a two-stall barn, dual carports/sheds, and even a hay loft. The barn's upper level offers a 25x30 bonus area, perfect for a workshop, studio, or guest suite. This property is more than a home — it's a lifestyle. Breathe in the fresh air, feel the sunshine, and imagine your life here. Come see what this Ooltewah mini-farm has to offer — it's everything you've been dreaming of and more.
Home Details
Home Type
- Single Family
Est. Annual Taxes
- $3,174
Year Built
- Built in 1992
Lot Details
- 3.73 Acre Lot
- Lot Dimensions are 52x263x113x178x323x364x869
- Property fronts a county road
- Level Lot
- Flag Lot
- Cleared Lot
Parking
- 4 Car Attached Garage
- 2 Carport Spaces
- Parking Available
- Parking Accessed On Kitchen Level
- Front Facing Garage
- Side Facing Garage
- Garage Door Opener
Home Design
- Brick Exterior Construction
- Brick Foundation
- Shingle Roof
- Asphalt Roof
Interior Spaces
- 3,878 Sq Ft Home
- 2-Story Property
- Cathedral Ceiling
- Ceiling Fan
- Track Lighting
- Insulated Windows
- Aluminum Window Frames
- Entrance Foyer
- Great Room with Fireplace
- Breakfast Room
- Formal Dining Room
- Home Office
- Game Room with Fireplace
- Bonus Room
- Screened Porch
- Storage
Kitchen
- Eat-In Kitchen
- Electric Oven
- Electric Range
- Microwave
- Dishwasher
- Stainless Steel Appliances
Flooring
- Wood
- Carpet
- Ceramic Tile
- Luxury Vinyl Tile
Bedrooms and Bathrooms
- 4 Bedrooms
- Primary Bedroom on Main
- Walk-In Closet
- Double Vanity
- Whirlpool Bathtub
- Bathtub with Shower
- Separate Shower
Laundry
- Laundry Room
- Laundry on main level
- Washer and Electric Dryer Hookup
Home Security
- Home Security System
- Fire and Smoke Detector
Pool
- In Ground Pool
- Saltwater Pool
Outdoor Features
- Deck
- Rain Gutters
Schools
- Ooltewah Elementary School
- Hunter Middle School
- Ooltewah High School
Farming
- Barn
Utilities
- Multiple cooling system units
- Central Heating and Cooling System
- Heating System Uses Propane
- Underground Utilities
- Electric Water Heater
- Septic Tank
- Cable TV Available
Community Details
- No Home Owners Association
Listing and Financial Details
- Assessor Parcel Number 104 009.10
Map
Home Values in the Area
Average Home Value in this Area
Tax History
| Year | Tax Paid | Tax Assessment Tax Assessment Total Assessment is a certain percentage of the fair market value that is determined by local assessors to be the total taxable value of land and additions on the property. | Land | Improvement |
|---|---|---|---|---|
| 2024 | $3,165 | $141,450 | $0 | $0 |
| 2023 | $3,174 | $141,450 | $0 | $0 |
| 2022 | $3,174 | $141,450 | $0 | $0 |
| 2021 | $3,174 | $141,450 | $0 | $0 |
| 2020 | $3,408 | $122,925 | $0 | $0 |
| 2019 | $3,408 | $122,925 | $0 | $0 |
| 2018 | $3,408 | $122,925 | $0 | $0 |
| 2017 | $3,408 | $122,925 | $0 | $0 |
| 2016 | $3,136 | $0 | $0 | $0 |
| 2015 | $3,136 | $113,100 | $0 | $0 |
| 2014 | $3,136 | $0 | $0 | $0 |
Property History
| Date | Event | Price | List to Sale | Price per Sq Ft | Prior Sale |
|---|---|---|---|---|---|
| 10/23/2025 10/23/25 | For Sale | $925,000 | +64.0% | $239 / Sq Ft | |
| 08/17/2020 08/17/20 | Sold | $564,000 | -6.0% | $146 / Sq Ft | View Prior Sale |
| 07/15/2020 07/15/20 | Pending | -- | -- | -- | |
| 03/24/2020 03/24/20 | For Sale | $600,000 | -- | $156 / Sq Ft |
Purchase History
| Date | Type | Sale Price | Title Company |
|---|---|---|---|
| Warranty Deed | $564,000 | Realty T&E Svcs Inc | |
| Warranty Deed | $508,500 | None Available | |
| Deed | $273,000 | -- |
Mortgage History
| Date | Status | Loan Amount | Loan Type |
|---|---|---|---|
| Open | $564,000 | Unknown | |
| Previous Owner | $406,800 | Purchase Money Mortgage |
Source: Greater Chattanooga REALTORS®
MLS Number: 1522855
APN: 104-009.10
- 8233 Double Eagle Ct
- 8410 Rambling Rose Dr
- 8646 Rambling Rose Dr
- 8756 Grey Reed Dr
- 7142 Tailgate Loop
- 7346 Good Earth Cir
- 8820 Meadowvale Ct
- 8809 Meadowvale Ct
- 7878 Lexsaturno Ln
- 8312 Skybrook Dr
- 7502 Snow Hill Rd
- The Pearson Plan at Wind Haven
- The Crawford Plan at Wind Haven
- The Buford II Plan at Wind Haven
- The Greenbrier II Plan at Wind Haven
- The Langford Plan at Wind Haven
- The Telfair Plan at Wind Haven
- 8209 Double Eagle Ct
- 8197 Double Eagle Ct
- 8185 Double Eagle Ct
- 8198 Double Eagle Ct
- 8153 Double Eagle Ct
- 7142 Tailgate Loop
- 7448 Miss Madison Way
- 7586 Catchfly Dr
- 7701 Elizabeth Way Dr Unit 4
- 8097 Sir Oliphant Way Unit Lot 25
- 8097 Sir Oliphant Way
- 8772 Snowy Owl Rd
- 8229 Pierpoint Dr
- 8584 Sunridge Dr
- 8559 Raspberry Way
- 7527 Passport Dr
- 6065 Gibbs Ln
- 6411 Ramsey Rd
- 6923 Barter Dr
- 9225 Amos Rd







