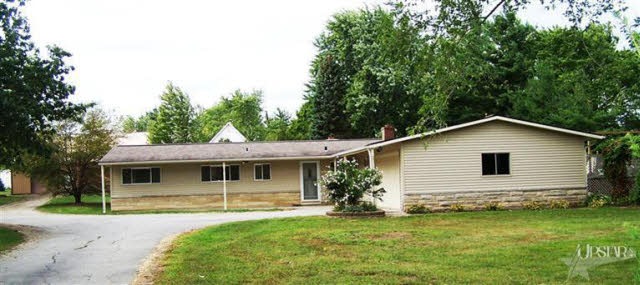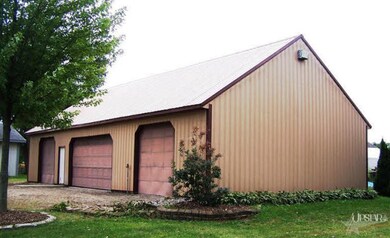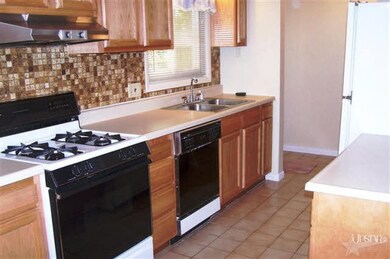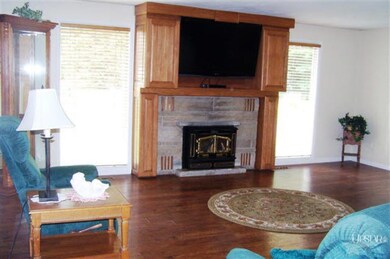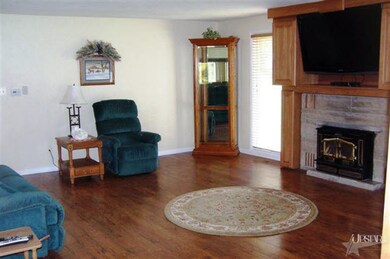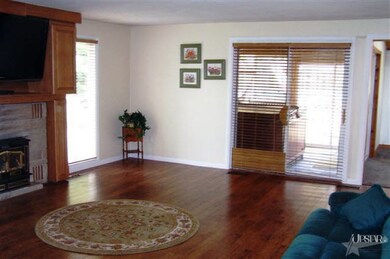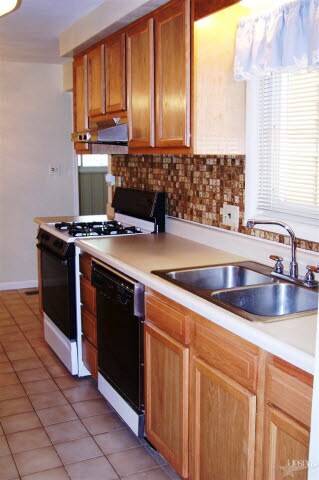
8225 Auburn Rd Fort Wayne, IN 46825
Northwest Fort Wayne NeighborhoodHighlights
- Spa
- Living Room with Fireplace
- Skylights
- 1.24 Acre Lot
- Ranch Style House
- Enclosed Patio or Porch
About This Home
As of June 2019Nicely maintained home with 60 x 30 barn on 1.241 acre lot. Convenient n. location. New CA, Newer furnace, siding, interior paint, kitchen, and flooring in most of home. Den can also be DR. Enclosed porch has 7x7 Sweetwater 2006, hot tub. Grabill cabinets around and over FP. FP has wood burning insert. Hall BA has slate flooring. Deck surrounds the above ground pool that is 28 foot round, 4 foot deep at edge and 6 foot deep in center. Barn has second story storage, electric, and has 2/3 concrete floor. Exclude windmill.
Last Agent to Sell the Property
Matt Price
Mike Thomas Assoc., Inc Listed on: 01/08/2012

Last Buyer's Agent
Matt Price
Mike Thomas Assoc., Inc Listed on: 01/08/2012

Home Details
Home Type
- Single Family
Est. Annual Taxes
- $1,700
Year Built
- Built in 1957
Lot Details
- 1.24 Acre Lot
- Lot Dimensions are 170x318
- Level Lot
Home Design
- Ranch Style House
- Slab Foundation
- Stone Exterior Construction
- Vinyl Construction Material
Interior Spaces
- 1,807 Sq Ft Home
- Ceiling Fan
- Skylights
- Living Room with Fireplace
- Electric Dryer Hookup
Kitchen
- Oven or Range
- Disposal
Bedrooms and Bathrooms
- 4 Bedrooms
- 2 Full Bathrooms
Parking
- 2 Car Attached Garage
- Garage Door Opener
Pool
- Spa
- Above Ground Pool
Utilities
- Forced Air Heating and Cooling System
- Heating System Uses Gas
- Private Company Owned Well
- Well
- Septic System
Additional Features
- Enclosed Patio or Porch
- Suburban Location
Community Details
- Community Pool
Listing and Financial Details
- Assessor Parcel Number 020712277017000073
Ownership History
Purchase Details
Home Financials for this Owner
Home Financials are based on the most recent Mortgage that was taken out on this home.Purchase Details
Home Financials for this Owner
Home Financials are based on the most recent Mortgage that was taken out on this home.Similar Homes in Fort Wayne, IN
Home Values in the Area
Average Home Value in this Area
Purchase History
| Date | Type | Sale Price | Title Company |
|---|---|---|---|
| Warranty Deed | -- | Metropolitan Title Of In Llc | |
| Warranty Deed | -- | None Available |
Mortgage History
| Date | Status | Loan Amount | Loan Type |
|---|---|---|---|
| Open | $177,510 | New Conventional | |
| Previous Owner | $129,609 | FHA | |
| Previous Owner | $64,000 | Unknown |
Property History
| Date | Event | Price | Change | Sq Ft Price |
|---|---|---|---|---|
| 06/21/2019 06/21/19 | Sold | $183,000 | -1.1% | $101 / Sq Ft |
| 05/20/2019 05/20/19 | Pending | -- | -- | -- |
| 05/20/2019 05/20/19 | For Sale | $185,000 | +40.2% | $102 / Sq Ft |
| 06/15/2012 06/15/12 | Sold | $132,000 | -5.6% | $73 / Sq Ft |
| 04/21/2012 04/21/12 | Pending | -- | -- | -- |
| 01/08/2012 01/08/12 | For Sale | $139,900 | -- | $77 / Sq Ft |
Tax History Compared to Growth
Tax History
| Year | Tax Paid | Tax Assessment Tax Assessment Total Assessment is a certain percentage of the fair market value that is determined by local assessors to be the total taxable value of land and additions on the property. | Land | Improvement |
|---|---|---|---|---|
| 2024 | $2,345 | $218,700 | $31,200 | $187,500 |
| 2022 | $2,212 | $188,800 | $31,200 | $157,600 |
| 2021 | $1,859 | $160,400 | $31,200 | $129,200 |
| 2020 | $1,652 | $144,800 | $31,200 | $113,600 |
| 2019 | $1,487 | $130,100 | $31,200 | $98,900 |
| 2018 | $1,544 | $126,500 | $31,200 | $95,300 |
| 2017 | $1,380 | $115,200 | $31,200 | $84,000 |
| 2016 | $1,475 | $117,300 | $31,800 | $85,500 |
| 2014 | $1,422 | $115,600 | $31,800 | $83,800 |
| 2013 | $1,538 | $123,100 | $31,800 | $91,300 |
Agents Affiliated with this Home
-
Laura Brune

Seller's Agent in 2019
Laura Brune
CENTURY 21 Bradley Realty, Inc
(260) 402-2725
7 in this area
71 Total Sales
-
M
Seller's Agent in 2012
Matt Price
Mike Thomas Assoc., Inc
Map
Source: Indiana Regional MLS
MLS Number: 201200286
APN: 02-07-12-277-017.000-073
- 8705 Goshawk Ln
- 1527 Cannonade Ct
- 8620 Shearwater Pass
- 1252 Bunting Dr
- 1222 Bunting Dr
- 1208 Bunting Dr
- 1190 Bunting Dr
- 1176 Bunting Dr
- 8958 Wings Pass
- 1385 Bunting Dr
- 8992 Wings Pass
- 9022 Wings Pass
- 1221 Big Horn Place
- 1078 Bunting Dr
- 1028 Bunting Dr
- 1002 Bunting Dr
- 974 Songbird Ct
- 1031 Skyline Pass
- 944 Songbird Ct
- 870 Songbird Ct
