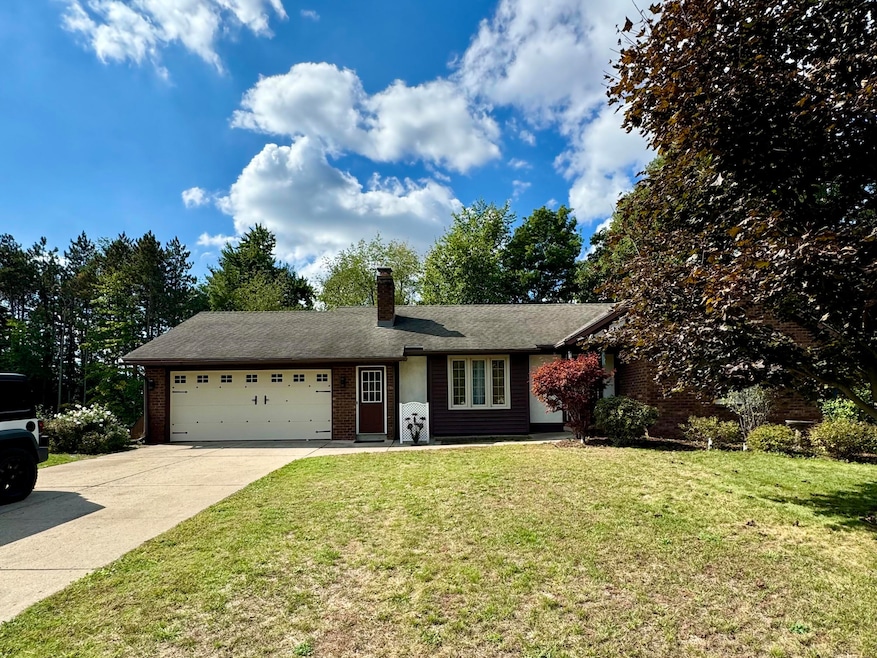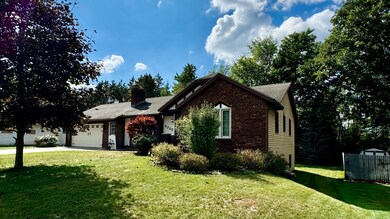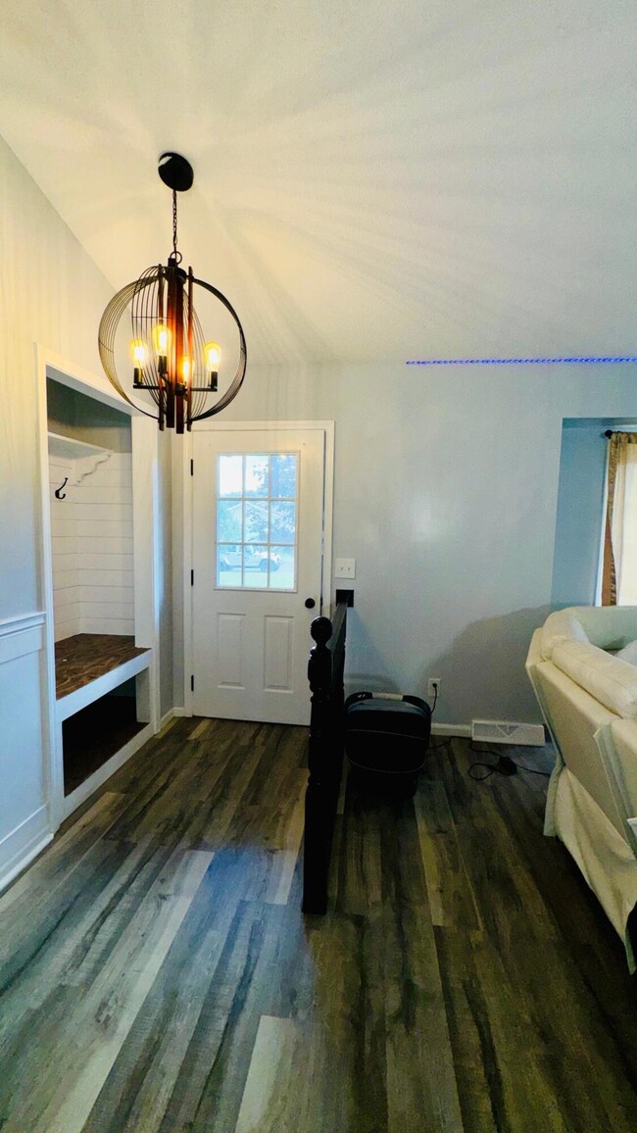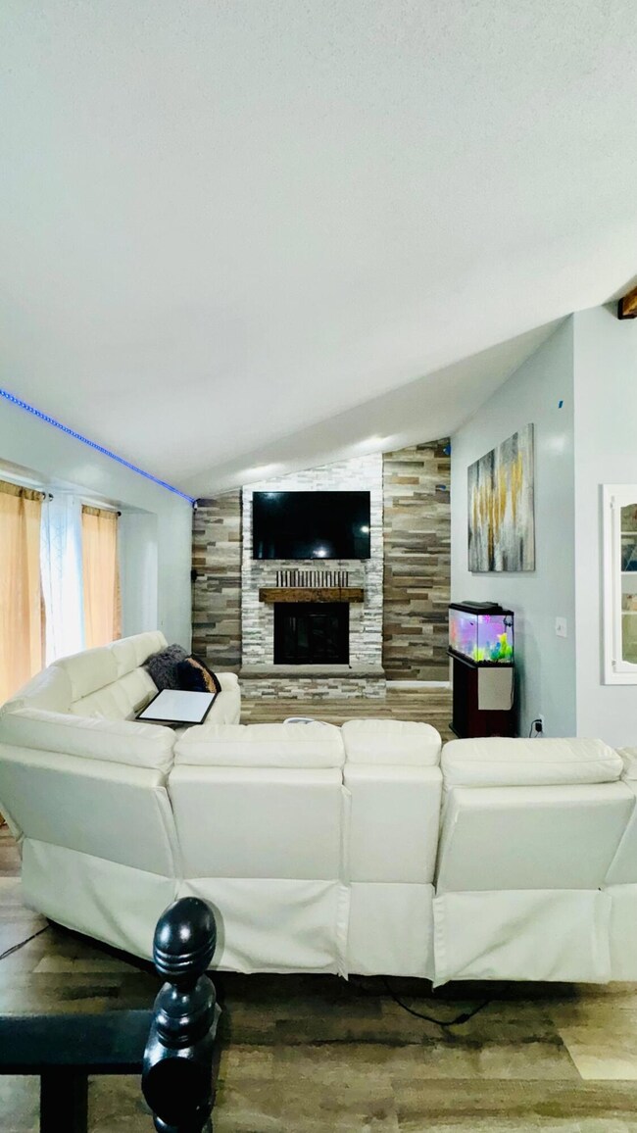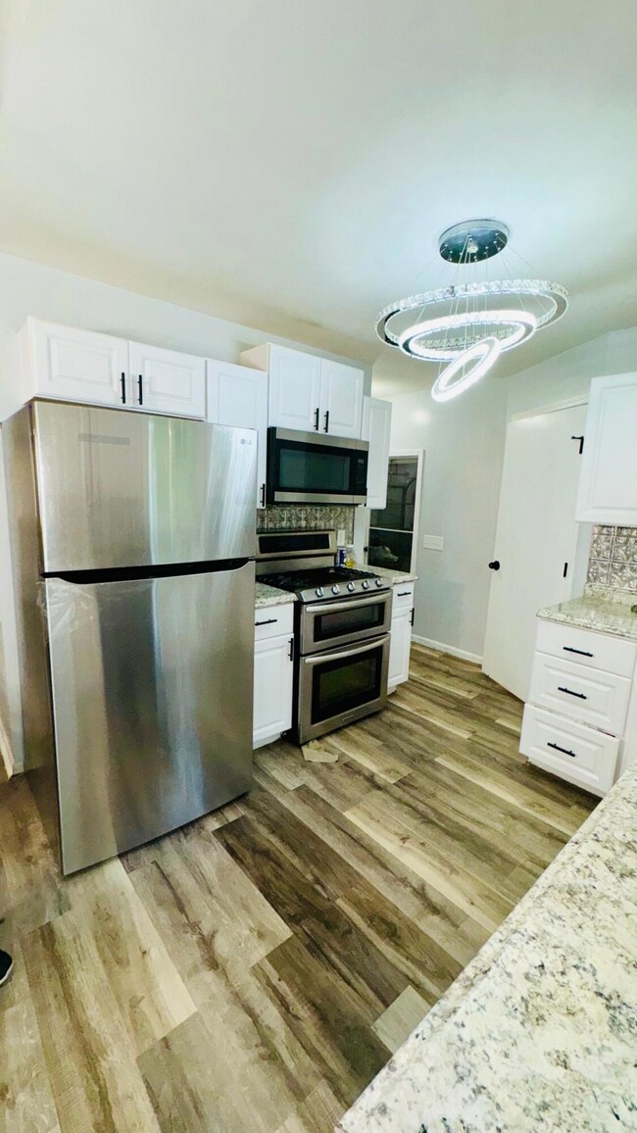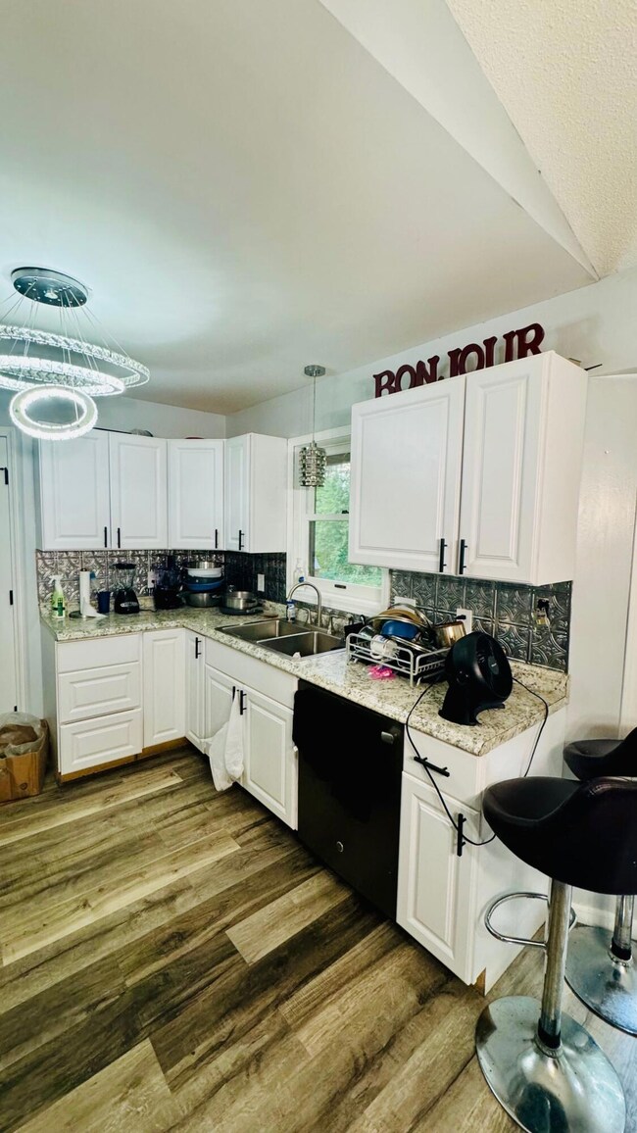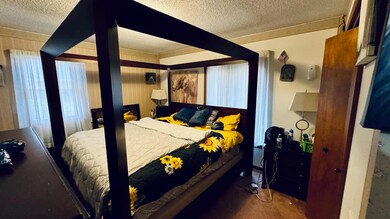
8225 Byron Garden Dr SW Byron Center, MI 49315
Highlights
- Wooded Lot
- 2 Car Attached Garage
- Forced Air Heating and Cooling System
- Countryside Elementary School Rated A
- Bay Window
- Wood Siding
About This Home
As of November 2024Great home in a quiet neighborhood, with 4 bedrooms and 1.5 bathrooms. Recently remodeled and updated. New flooring, carpet, updated light fixtures, renovated kitchen, bathroom, new paint throughout the entire home and new water heater.
Conveniently located, near Tanger Outlets, Van Singel Fine Arts Center, parks, schools(Byron Center High School) and restaurants.
On the main floor, you'll find 3 bedrooms, one and a half baths, laundry, spacious kitchen, dining and living room (open floor plan). Downstairs you will find one spacious bedroom, plenty of finished space for entertainment and storage. Don't miss out on this incredible opportunity! Call for your private showing today!
Home Details
Home Type
- Single Family
Est. Annual Taxes
- $3,722
Year Built
- Built in 1986
Lot Details
- 0.28 Acre Lot
- Sprinkler System
- Wooded Lot
Parking
- 2 Car Attached Garage
- Garage Door Opener
Home Design
- Composition Roof
- Wood Siding
Interior Spaces
- 1,837 Sq Ft Home
- 1-Story Property
- Bay Window
- Living Room with Fireplace
- Natural lighting in basement
Bedrooms and Bathrooms
- 4 Bedrooms | 3 Main Level Bedrooms
Laundry
- Laundry on main level
- Laundry in Bathroom
Location
- Mineral Rights Excluded
Schools
- Byron Center High School
Utilities
- Forced Air Heating and Cooling System
- Heating System Uses Natural Gas
- Well
- Natural Gas Water Heater
Ownership History
Purchase Details
Home Financials for this Owner
Home Financials are based on the most recent Mortgage that was taken out on this home.Purchase Details
Home Financials for this Owner
Home Financials are based on the most recent Mortgage that was taken out on this home.Similar Homes in Byron Center, MI
Home Values in the Area
Average Home Value in this Area
Purchase History
| Date | Type | Sale Price | Title Company |
|---|---|---|---|
| Warranty Deed | $410,000 | Sun Title | |
| Warranty Deed | $410,000 | Sun Title | |
| Warranty Deed | $285,000 | Chicago Title |
Mortgage History
| Date | Status | Loan Amount | Loan Type |
|---|---|---|---|
| Open | $402,573 | FHA | |
| Closed | $402,573 | FHA | |
| Previous Owner | $270,750 | New Conventional |
Property History
| Date | Event | Price | Change | Sq Ft Price |
|---|---|---|---|---|
| 11/22/2024 11/22/24 | Sold | $410,000 | +5.1% | $223 / Sq Ft |
| 10/25/2024 10/25/24 | Pending | -- | -- | -- |
| 09/27/2024 09/27/24 | Price Changed | $390,000 | -2.5% | $212 / Sq Ft |
| 09/22/2024 09/22/24 | For Sale | $399,900 | +40.3% | $218 / Sq Ft |
| 11/01/2021 11/01/21 | Sold | $285,000 | +14.0% | $164 / Sq Ft |
| 10/11/2021 10/11/21 | Pending | -- | -- | -- |
| 10/05/2021 10/05/21 | For Sale | $249,900 | -- | $144 / Sq Ft |
Tax History Compared to Growth
Tax History
| Year | Tax Paid | Tax Assessment Tax Assessment Total Assessment is a certain percentage of the fair market value that is determined by local assessors to be the total taxable value of land and additions on the property. | Land | Improvement |
|---|---|---|---|---|
| 2024 | $2,671 | $146,500 | $0 | $0 |
| 2023 | $2,555 | $120,200 | $0 | $0 |
| 2022 | $3,728 | $114,400 | $0 | $0 |
| 2021 | $2,433 | $112,400 | $0 | $0 |
| 2020 | $1,651 | $105,000 | $0 | $0 |
| 2019 | $2,374 | $99,000 | $0 | $0 |
| 2018 | $2,325 | $90,000 | $16,300 | $73,700 |
| 2017 | $2,263 | $80,400 | $0 | $0 |
| 2016 | $2,183 | $75,500 | $0 | $0 |
| 2015 | $2,146 | $75,500 | $0 | $0 |
| 2013 | -- | $68,900 | $0 | $0 |
Agents Affiliated with this Home
-
David Pena
D
Seller's Agent in 2024
David Pena
Homes 28
(616) 245-7001
3 in this area
108 Total Sales
-
Adam Paarlberg

Seller's Agent in 2021
Adam Paarlberg
Greenridge Realty (Corp)
(616) 581-9504
1 in this area
32 Total Sales
Map
Source: Southwestern Michigan Association of REALTORS®
MLS Number: 24050102
APN: 41-21-13-379-001
- 8353 Chesterton Dr SW
- 750 84th St SW
- 8485 E Center Park Dr Unit 18
- 903 S Center Park Dr SW Unit 14
- 882 S Center Park Dr SW
- 658 Petoskey Stone Dr SW
- 768 Sun Stone Dr SW
- 8716 Cobble Dr
- 760 Petoskey Stone Dr
- 784 Petoskey Stone Dr
- 8480 Division Ave S
- 658 Painted Rock Dr
- 8506 Division Ave S
- 8545 Division Ave S
- 8828 Division Ave S
- 1439 Beaconsfield St SW
- 1757 Julienne Ct SW
- 1709 Julienne Ct SW
- 7807 Turtle Dove Dr
- 7677 Skylark Dr SE
