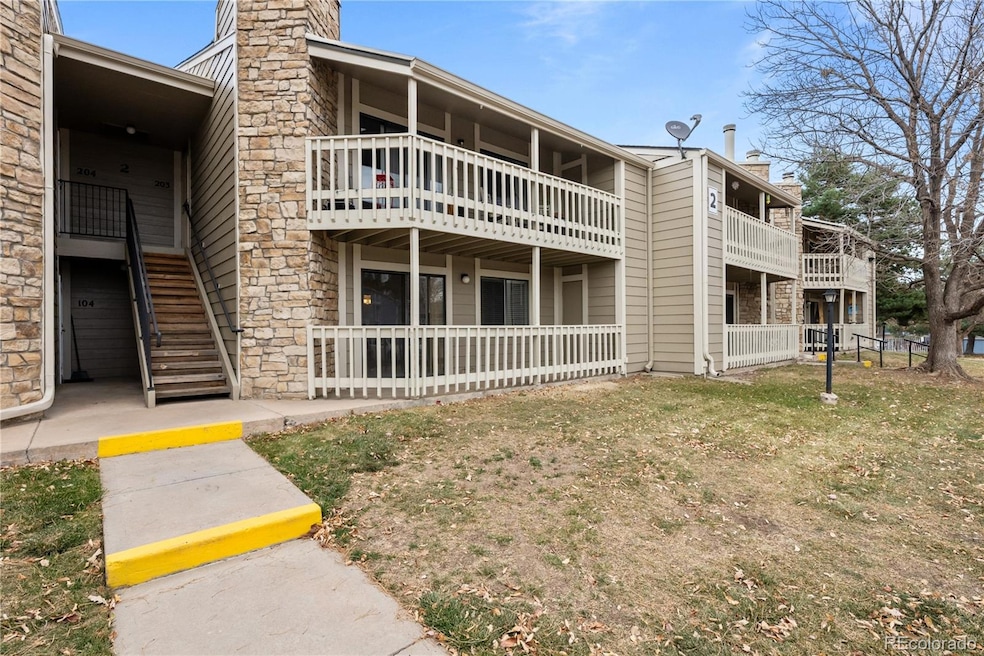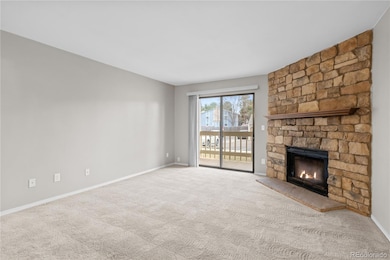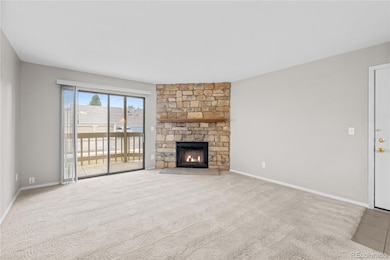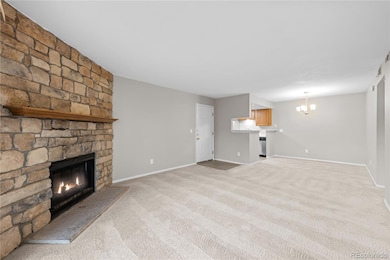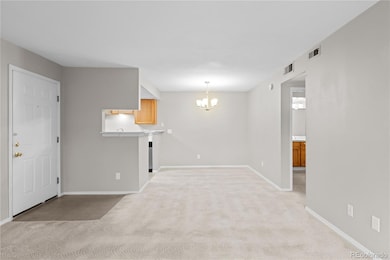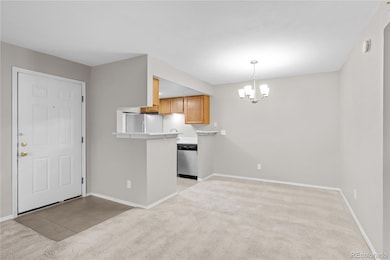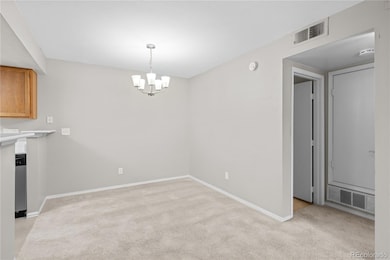8225 Fairmount Dr Unit 2-103 Denver, CO 80247
Windsor NeighborhoodEstimated payment $1,485/month
Highlights
- Clubhouse
- End Unit
- 1-Story Property
- George Washington High School Rated A-
- Community Pool
- Forced Air Heating and Cooling System
About This Home
Welcome to Woodside Village Condos! 8225 Fairmount Drive Building 1 Unit 103 is a ground level condo with one bedroom and one bathroom. Its south facing location offers great natural light. The spacious unit has neutral colors throughout, making personalization easy. The living/dining area features a wood burning fireplace and walks out to a private covered patio that extends the length of the unit. The galley kitchen boasts quartz counters and recent stainless steel appliances. The large bedroom has an amazing walk-in closet, and the full bathroom includes a full sized washer and dryer. Detached 1-car garage.
The community provides multiple amenities including a large community pool, a dog park, visitor parking, and convenient access to public transportation. Nearby attractions include the High Line Canal Trail, Lowry Town Center, Wings over the Rockies Air & Space Museum, Jackie Robinson Fields Park, Lowry Sports Park and Open Space, and so much more.
Listing Agent
Denco Property Mgmt & Sales Brokerage Email: david@dencopm.com,303-722-9688 License #100024885 Listed on: 11/24/2025
Property Details
Home Type
- Condominium
Est. Annual Taxes
- $1,099
Year Built
- Built in 1983
Lot Details
- End Unit
HOA Fees
- $350 Monthly HOA Fees
Parking
- 1 Car Garage
Home Design
- Entry on the 1st floor
- Frame Construction
- Composition Roof
- Wood Siding
Interior Spaces
- 701 Sq Ft Home
- 1-Story Property
Bedrooms and Bathrooms
- 1 Main Level Bedroom
- 1 Full Bathroom
Schools
- Place Bridge Academy Elementary And Middle School
- George Washington High School
Utilities
- Forced Air Heating and Cooling System
- Heating System Uses Natural Gas
Listing and Financial Details
- Property held in a trust
- Assessor Parcel Number 6161-10-011
Community Details
Overview
- Association fees include ground maintenance, maintenance structure, road maintenance, snow removal, trash
- Woodside Village II Association, Phone Number (303) 733-1121
- Low-Rise Condominium
- Woodside Village Subdivision
- Community Parking
Amenities
- Clubhouse
Recreation
- Community Pool
Pet Policy
- Dogs and Cats Allowed
Map
Home Values in the Area
Average Home Value in this Area
Tax History
| Year | Tax Paid | Tax Assessment Tax Assessment Total Assessment is a certain percentage of the fair market value that is determined by local assessors to be the total taxable value of land and additions on the property. | Land | Improvement |
|---|---|---|---|---|
| 2024 | $1,099 | $13,870 | $1,430 | $12,440 |
| 2023 | $1,075 | $13,870 | $1,430 | $12,440 |
| 2022 | $1,047 | $13,160 | $1,490 | $11,670 |
| 2021 | $1,010 | $13,530 | $1,530 | $12,000 |
| 2020 | $950 | $12,810 | $1,530 | $11,280 |
| 2019 | $924 | $12,810 | $1,530 | $11,280 |
| 2018 | $650 | $8,400 | $1,540 | $6,860 |
| 2017 | $648 | $8,400 | $1,540 | $6,860 |
| 2016 | $559 | $6,860 | $1,361 | $5,499 |
| 2015 | $536 | $6,860 | $1,361 | $5,499 |
| 2014 | $354 | $4,260 | $1,274 | $2,986 |
Property History
| Date | Event | Price | List to Sale | Price per Sq Ft |
|---|---|---|---|---|
| 11/24/2025 11/24/25 | For Sale | $197,500 | -- | $282 / Sq Ft |
Purchase History
| Date | Type | Sale Price | Title Company |
|---|---|---|---|
| Quit Claim Deed | -- | None Available | |
| Quit Claim Deed | -- | None Available |
Source: REcolorado®
MLS Number: 1762949
APN: 6161-10-011
- 8225 Fairmount Dr Unit 104
- 8225 Fairmount Dr Unit 102-3
- 8335 Fairmount Dr Unit 2-105
- 8335 Fairmount Dr Unit 3-201
- 8335 Fairmount Dr Unit 4-102
- 8300 Fairmount Dr Unit FF104
- 8300 Fairmount Dr Unit 103
- 8300 Fairmount Dr Unit P102
- 8555 Fairmount Dr Unit A108
- 8555 Fairmount Dr Unit 205
- 8555 Fairmount Dr Unit A104
- 8555 Fairmount Dr Unit J103
- 8555 Fairmount Dr Unit C202
- 8555 Fairmount Dr Unit B207
- 8225 E Fairmount Dr Unit 204
- 8600 E Alameda Ave Unit 21-208
- 8600 E Alameda Ave Unit 21207
- 8600 E Alameda Ave Unit 19-104
- 8600 E Alameda Ave Unit 14104
- 8600 E Alameda Ave Unit 107
- 8225 Fairmount Dr Unit 3-204
- 8155 E Fairmount Dr
- 8501 E Alameda Ave
- 8555 Fairmount Dr Unit B101
- 8680 E Alameda Ave
- 8300 Fairmount Dr
- 800 S Valentia St
- 585 S Alton Way Unit 6D
- 615 S Alton Way Unit 1C
- 635 S Alton Way Unit 9-D
- 1011 S Valentia St
- 675 S Alton Way Unit 1D
- 7700 E Academy Blvd Unit 702
- 7108 E Lowry Blvd
- 82 N Uinta Way
- 9099 E Mississippi Ave
- 9655 E Center Ave Unit 5A
- 1090 S Parker Rd
- 675 S Clinton St Unit 10A
- 200 Rampart Way
