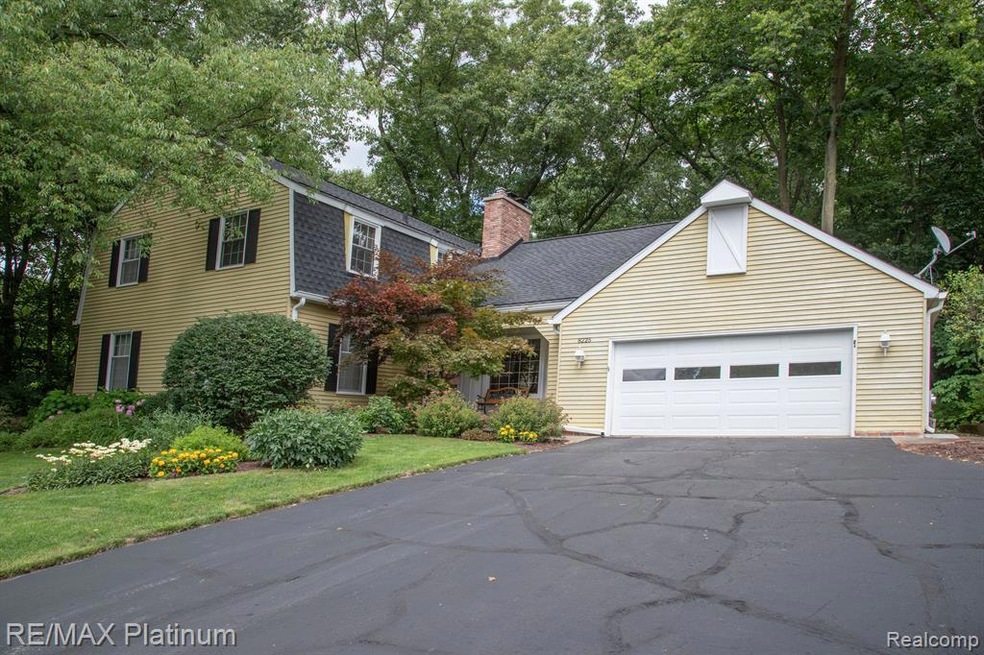
8225 Pawnee Trail Pinckney, MI 48169
Estimated Value: $452,735 - $466,000
Highlights
- Deck
- No HOA
- 2 Car Attached Garage
- Dutch Colonial Architecture
- Stainless Steel Appliances
- Forced Air Heating and Cooling System
About This Home
As of November 2023Spacious home in Arrowhead neighborhood that you will be proud to call home! Beautifully updated kitchen with granite and stainless appliances with breakfast nook or formal dining room for entertaining. Vaulted wood ceiling and natural fireplace in family room provides a cozy ambiance. 3 sliding glass doors lead to the expansive wrap around deck that overlooks the private, tranquil backyard. Upstairs boasts a large primary bedroom with ensuite bath and 3 additional bedrooms with a shared hallway bath. Finished basement has large game room and bar area, with tons of natural light filtering through the daylight windows and 2 additional glass doors that lead to the patio. Close to shopping, highways, hiking and biking trails. Road assessment paid in full. Underground sprinklers in front yard. New roof and exterior chimney in 2020. Basement fireplace not functional.
Last Agent to Sell the Property
RE/MAX Platinum License #6501376459 Listed on: 09/14/2023

Last Buyer's Agent
Michal Porath
License #6506044648
Home Details
Home Type
- Single Family
Est. Annual Taxes
Year Built
- Built in 1976
Lot Details
- 0.81 Acre Lot
- Lot Dimensions are 135.00 x 260.00
- Irregular Lot
Parking
- 2 Car Attached Garage
Home Design
- Dutch Colonial Architecture
- Block Foundation
- Asphalt Roof
Interior Spaces
- 2,751 Sq Ft Home
- 2-Story Property
- Family Room with Fireplace
- Partially Finished Basement
Kitchen
- Free-Standing Gas Oven
- Recirculated Exhaust Fan
- Dishwasher
- Stainless Steel Appliances
- Disposal
Bedrooms and Bathrooms
- 4 Bedrooms
Laundry
- Dryer
- Washer
Outdoor Features
- Deck
- Exterior Lighting
Location
- Ground Level
Utilities
- Forced Air Heating and Cooling System
- Heating System Uses Natural Gas
- Natural Gas Water Heater
- Water Softener is Owned
- Cable TV Available
Listing and Financial Details
- Assessor Parcel Number 1515101101
- $2,700 Seller Concession
Community Details
Overview
- No Home Owners Association
- Arrowhead Sub Subdivision
- Property is near a ravine
Amenities
- Laundry Facilities
Ownership History
Purchase Details
Home Financials for this Owner
Home Financials are based on the most recent Mortgage that was taken out on this home.Similar Homes in Pinckney, MI
Home Values in the Area
Average Home Value in this Area
Purchase History
| Date | Buyer | Sale Price | Title Company |
|---|---|---|---|
| Szocik James F | $415,000 | Select Title |
Mortgage History
| Date | Status | Borrower | Loan Amount |
|---|---|---|---|
| Open | Szocik James F | $320,000 |
Property History
| Date | Event | Price | Change | Sq Ft Price |
|---|---|---|---|---|
| 11/13/2023 11/13/23 | Sold | $415,000 | 0.0% | $151 / Sq Ft |
| 10/13/2023 10/13/23 | Pending | -- | -- | -- |
| 09/14/2023 09/14/23 | For Sale | $415,000 | -- | $151 / Sq Ft |
Tax History Compared to Growth
Tax History
| Year | Tax Paid | Tax Assessment Tax Assessment Total Assessment is a certain percentage of the fair market value that is determined by local assessors to be the total taxable value of land and additions on the property. | Land | Improvement |
|---|---|---|---|---|
| 2024 | $2,008 | $216,250 | $0 | $0 |
| 2023 | $1,301 | $198,950 | $0 | $0 |
| 2022 | $2,427 | $169,680 | $0 | $0 |
| 2021 | $3,555 | $169,680 | $0 | $0 |
| 2020 | $3,524 | $160,850 | $0 | $0 |
| 2019 | $3,474 | $154,860 | $0 | $0 |
| 2018 | $3,432 | $143,930 | $0 | $0 |
| 2017 | $3,247 | $143,930 | $0 | $0 |
| 2016 | $3,228 | $119,220 | $0 | $0 |
| 2014 | $2,663 | $117,140 | $0 | $0 |
| 2012 | $2,663 | $125,050 | $0 | $0 |
Agents Affiliated with this Home
-
Barbara Erps

Seller's Agent in 2023
Barbara Erps
RE/MAX Michigan
(248) 521-3343
2 in this area
10 Total Sales
-
M
Buyer's Agent in 2023
Michal Porath
Map
Source: Realcomp
MLS Number: 20230078248
APN: 15-15-101-101
- 8444 Climbing Way
- Vacant Land #9 Climbing Way
- 8544 Far Ravine Dr
- 8130 Teahen Rd
- 5867 Community Dr
- 8440 Lance Ct
- 5050 Island Shore Dr
- 5070 Island Shore Dr
- 0 Old Mill Rd
- 0 V L Riverdale Rd
- 00 Lori Ln
- 6482 Riverdale Rd
- 6544 Woodland
- 8625 Creston Dr
- 9830 Zukey Dr
- 9582 Palmer Rd
- 0000 Van Horn
- 9591 Palmer
- 8661 Country Club Dr
- 9637 Palmer Rd
- 8225 Pawnee Trail
- 8247 Pawnee Trail
- 5595 Shoshoni Pass
- 5629 Shoshoni Pass
- 8222 Pawnee Trail
- 8244 Pawnee Trail
- 5600 Navajo Trail
- 5500 Navajo Trail
- 8290 Pawnee Trail
- 5543 Navajo Trail
- 5641 Shoshoni Pass
- 5541 Shoshoni Pass
- 8401 Pawnee Trail
- 5640 Shoshoni Pass
- 5415 Shoshoni Pass
- 5567 Navajo Trail
- 5427 Shoshoni Pass
- 5620 Navajo Trail
- 5517 Navajo Trail
- 5523 Shoshoni Pass
