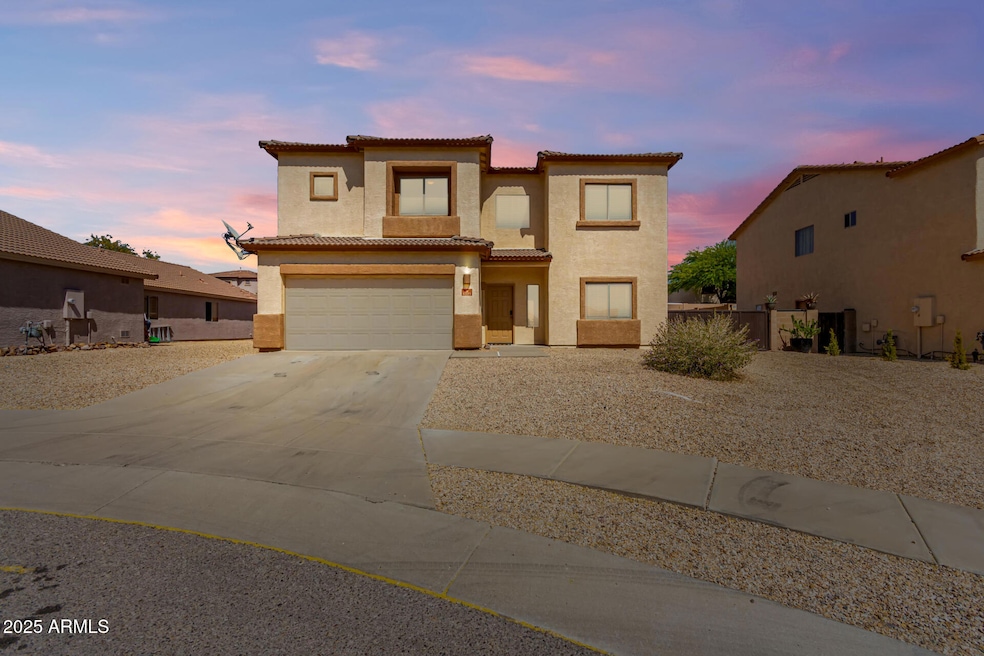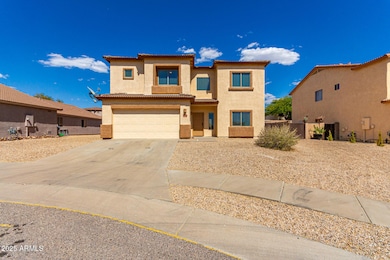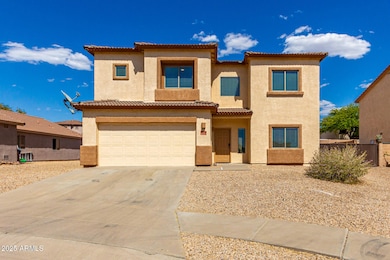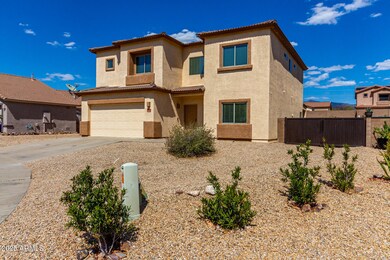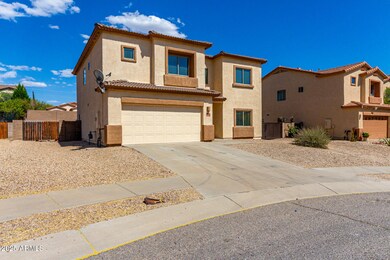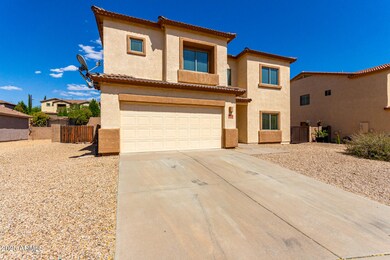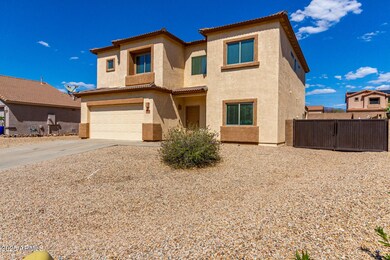
8225 S Placita Gijon Tucson, AZ 85747
Estimated payment $2,627/month
Highlights
- Tile Flooring
- Central Air
- Heating System Uses Natural Gas
- Ocotillo Ridge Elementary School Rated A
About This Home
**Spacious 4-Bedroom, 3.5-Bath Home in Spanish Trail Estates!**Seller Preferred Lender offering up to 4% BUYER INCENTIVE towards down payment, closing costs or interest rate buydown! Once voted top 30 Neighborhood in USA!
Welcome to this beautifully appointed home nestled in the desirable **Spanish Trail Estates** community. Designed with comfort and style in mind, this home offers a spacious layout perfect for both everyday living and entertaining.
The heart of the home is the **modern kitchen**, featuring crisp **white cabinetry**, sleek **stainless steel appliances**, and ample storage and prep space.
Enjoy multiple living areas that provide plenty of room for relaxing or hosting guests, along with **generously sized bedrooms** Outside, you'll find **low-maintenance landscaping** that offers curb appeal without the hassle, giving you more time to enjoy the Arizona lifestyle.
Don't miss your chance to own this spacious and stylish home in one of the area's most sought-after neighborhoods**
Home Details
Home Type
- Single Family
Est. Annual Taxes
- $2,515
Year Built
- Built in 2007
Lot Details
- 8,055 Sq Ft Lot
- Desert faces the front and back of the property
- Block Wall Fence
HOA Fees
- $36 Monthly HOA Fees
Parking
- 2 Open Parking Spaces
- 3 Car Garage
Home Design
- Wood Frame Construction
- Tile Roof
- Stucco
Interior Spaces
- 2,422 Sq Ft Home
- 2-Story Property
Flooring
- Carpet
- Tile
Bedrooms and Bathrooms
- 4 Bedrooms
- Primary Bathroom is a Full Bathroom
- 3.5 Bathrooms
Schools
- Acacia Elementary School
- Esmond Station Middle School
- Cienega High School
Utilities
- Central Air
- Heating System Uses Natural Gas
Community Details
- Association fees include ground maintenance
- Agave Management Association, Phone Number (520) 448-0928
- Spanish Trail Estates Subdivision
Listing and Financial Details
- Tax Lot 00097
- Assessor Parcel Number 205-74-415
Map
Home Values in the Area
Average Home Value in this Area
Tax History
| Year | Tax Paid | Tax Assessment Tax Assessment Total Assessment is a certain percentage of the fair market value that is determined by local assessors to be the total taxable value of land and additions on the property. | Land | Improvement |
|---|---|---|---|---|
| 2024 | $3,457 | $23,792 | -- | -- |
| 2023 | $3,232 | $22,659 | $0 | $0 |
| 2022 | $3,232 | $21,580 | $0 | $0 |
| 2021 | $3,309 | $19,574 | $0 | $0 |
| 2020 | $3,143 | $19,574 | $0 | $0 |
| 2019 | $3,136 | $20,116 | $0 | $0 |
| 2018 | $2,893 | $16,909 | $0 | $0 |
| 2017 | $2,818 | $16,909 | $0 | $0 |
| 2016 | $2,628 | $16,103 | $0 | $0 |
| 2015 | $2,649 | $15,337 | $0 | $0 |
Property History
| Date | Event | Price | Change | Sq Ft Price |
|---|---|---|---|---|
| 05/05/2025 05/05/25 | For Sale | $435,000 | +27.9% | $180 / Sq Ft |
| 01/21/2022 01/21/22 | Sold | $340,000 | -2.6% | $140 / Sq Ft |
| 12/15/2021 12/15/21 | Pending | -- | -- | -- |
| 09/05/2021 09/05/21 | For Sale | $349,000 | -- | $144 / Sq Ft |
Purchase History
| Date | Type | Sale Price | Title Company |
|---|---|---|---|
| Warranty Deed | $340,000 | Title Security Agency | |
| Warranty Deed | $340,000 | Title Security Agency | |
| Interfamily Deed Transfer | -- | Accommodation | |
| Special Warranty Deed | $259,990 | Tfnti | |
| Cash Sale Deed | $815,925 | -- |
Mortgage History
| Date | Status | Loan Amount | Loan Type |
|---|---|---|---|
| Open | $272,000 | New Conventional | |
| Closed | $272,000 | New Conventional | |
| Previous Owner | $192,900 | New Conventional | |
| Previous Owner | $207,992 | New Conventional |
Similar Homes in the area
Source: Arizona Regional Multiple Listing Service (ARMLS)
MLS Number: 6861735
APN: 205-74-4150
- 14234 E Placita Niebla
- 8185 S Placita Gijon
- 8177 S Placita Gijon
- 8151 S Placita Bilbao
- 2acres E Old Spanish Trail
- 2acres E Old Spanish Trail
- 0 E Old Spanish Trail
- 12300 E Old Spanish Trail
- 8123 S Galileo Ln
- 8095 S Galileo Ln
- 4acres E Old Spanish Trail
- 8086 S Galileo Ln
- 14540 E Circle H Ranch Place
- 14560 E Rider Ridge Place Unit 396
- 13931 E Langtry Ln
- 8109 S Sonoran Oak Dr
- 13559 E Red Juniper Way
- 8014 S Velvet Ash Dr
- 8302 S Stargilia Ct
- 8060 S Sonoran Oak Dr
- 8185 S Placita Gijon
- 13792 E Langtry Ln
- 7720 S Rocking K Ranch Loop
- 8150 S Soltero Mine Dr
- 7966 S Golden Bell Dr
- 7837 S New Strike Way
- 13154 E Apex Mine Way
- 14189 E Camino Galante
- 10324 S Barlow Way
- 10185 S Rolling Water Dr
- 10598 S Avenida Lago de Plata
- 10477 S Cutting Horse Dr
- 14260 E Placita Lago Verde
- 12745 E Tortoise Pointe Dr
- 10439 S Cutting Horse Dr
- 14697 S Avenida Lago de Plata
- 14024 E Fairway Bluff Ct
- 13735 E Shadow Pines Ln
- 13636 E Shadow Pines Ln
- 13681 E Vía Valle de Lobo
