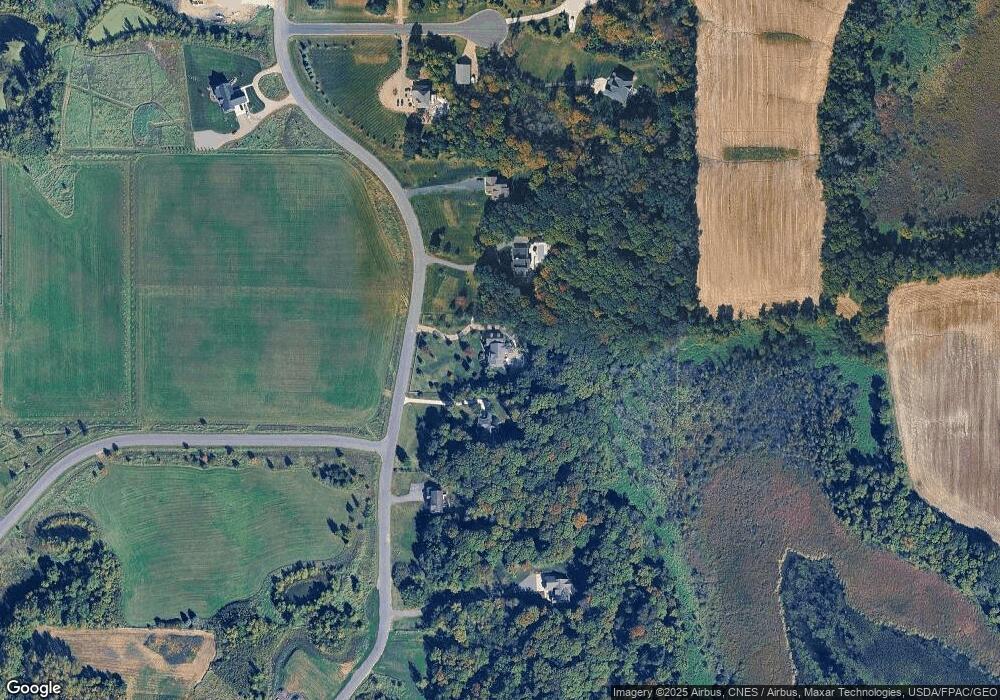8226 Davis St Loretto, MN 55357
Estimated Value: $839,000 - $1,283,000
4
Beds
3
Baths
6,622
Sq Ft
$173/Sq Ft
Est. Value
About This Home
This home is located at 8226 Davis St, Loretto, MN 55357 and is currently estimated at $1,142,428, approximately $172 per square foot. 8226 Davis St is a home located in Hennepin County with nearby schools including Rockford Elementary Arts Magnet School, Rockford Middle School - Center for Environmental Studies, and Rockford High School.
Ownership History
Date
Name
Owned For
Owner Type
Purchase Details
Closed on
Oct 14, 2019
Sold by
Boreen David D and Boreen Joan M
Bought by
Ross Ryan W and Ross Jill E
Current Estimated Value
Home Financials for this Owner
Home Financials are based on the most recent Mortgage that was taken out on this home.
Original Mortgage
$697,500
Outstanding Balance
$611,581
Interest Rate
3.65%
Mortgage Type
New Conventional
Estimated Equity
$530,847
Purchase Details
Closed on
Dec 24, 2008
Sold by
Deutsche Bank National Trust
Bought by
Boreen David D and Boreen Joan
Purchase Details
Closed on
May 8, 2007
Sold by
Vojta Blake S
Bought by
Schak Dale William
Purchase Details
Closed on
Mar 17, 2006
Sold by
Chicilo Homes Inc
Bought by
Votja Blake S
Purchase Details
Closed on
Apr 14, 2003
Sold by
Veldhuizen Howard
Bought by
Stonehawk Corp
Create a Home Valuation Report for This Property
The Home Valuation Report is an in-depth analysis detailing your home's value as well as a comparison with similar homes in the area
Home Values in the Area
Average Home Value in this Area
Purchase History
| Date | Buyer | Sale Price | Title Company |
|---|---|---|---|
| Ross Ryan W | $775,000 | Burnet Title | |
| Boreen David D | $450,000 | -- | |
| Schak Dale William | $1,500,000 | -- | |
| Votja Blake S | $1,249,000 | -- | |
| Stonehawk Corp | $33,333 | -- |
Source: Public Records
Mortgage History
| Date | Status | Borrower | Loan Amount |
|---|---|---|---|
| Open | Ross Ryan W | $697,500 | |
| Closed | Stonehawk Corp | -- |
Source: Public Records
Tax History
| Year | Tax Paid | Tax Assessment Tax Assessment Total Assessment is a certain percentage of the fair market value that is determined by local assessors to be the total taxable value of land and additions on the property. | Land | Improvement |
|---|---|---|---|---|
| 2024 | $13,908 | $984,200 | $235,000 | $749,200 |
| 2023 | $13,704 | $970,800 | $225,000 | $745,800 |
| 2022 | $11,535 | $896,000 | $205,000 | $691,000 |
| 2021 | $10,527 | $785,000 | $220,000 | $565,000 |
| 2020 | $11,160 | $709,000 | $180,000 | $529,000 |
| 2019 | $10,476 | $714,000 | $185,000 | $529,000 |
| 2018 | $9,971 | $665,000 | $175,000 | $490,000 |
| 2017 | $10,000 | $655,000 | $170,000 | $485,000 |
| 2016 | $9,661 | $620,000 | $180,000 | $440,000 |
| 2015 | $9,596 | $604,000 | $190,000 | $414,000 |
| 2014 | -- | $613,000 | $225,000 | $388,000 |
Source: Public Records
Map
Nearby Homes
- 5955 84th Ln N
- 8634 Whisper Creek Trail
- 5230 Rebecca Park Trail
- The Madison Plan at Kettering Creek - Kettering Creek Villas
- The Windsor Villa Plan at Kettering Creek - Kettering Creek Villas
- The Windsor Plan at Kettering Creek - Kettering Creek Villas
- The Madison Villa Plan at Kettering Creek - Kettering Creek Villas
- The Augusta Plan at Kettering Creek - Kettering Creek Villas
- The Augusta Villa Plan at Kettering Creek - Kettering Creek Villas
- 8800 Grace Ln N
- 7455 Fern Ct
- 7495 Fern Ct
- 9520 Scott St
- 6460 Elmwood Dr
- 6900 Nyle Ct
- 7050 Pioneer Trail
- 5470 Town Hall Dr
- TBD Jansen Ave SE
- 6235 N Shore Dr
- 4090 Maple Hurst Dr S
- 8226 Davis St
- 8184 Davis St
- 8268 Davis St
- 8268 Davis St
- 8310 Davis St
- 8142 Davis St
- 8142 Davis St
- 8275 Davis St
- 8225 Davis St
- 8100 Davis St
- 5955 84th Ln
- 6009 84th Ln
- 6107 82nd Av Greenfield Rd
- 5950 5950 84th-Lane-n
- 5950 5950 84th Ln N
- 5950 5950 84th Ln
- 5950 84th Ln
- 5950 84th Ln N
- 8370 Davis St
- 8370 8370 Davis St
