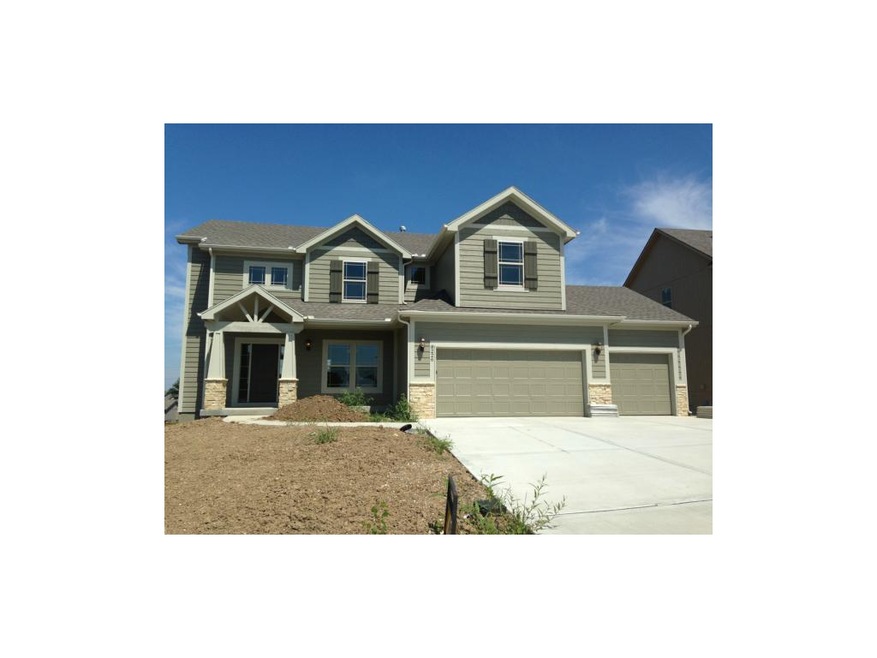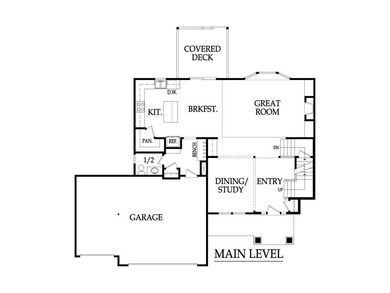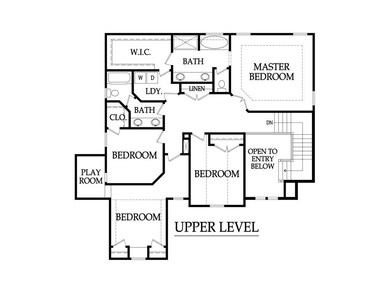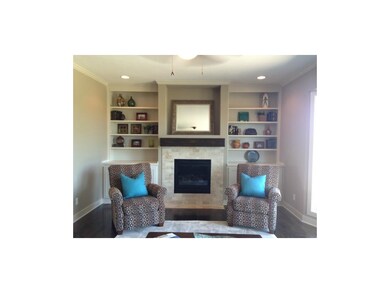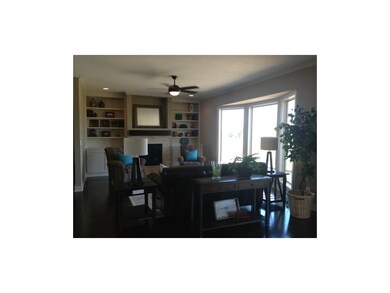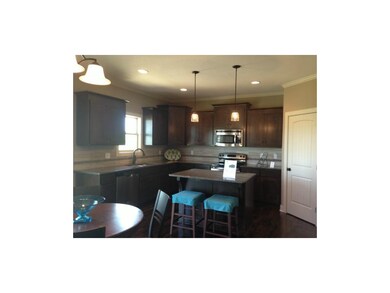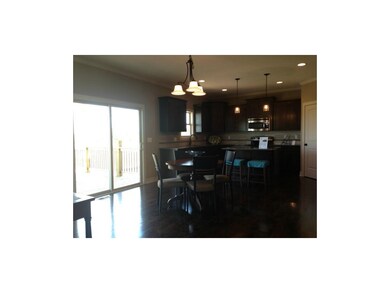
8226 NE 103rd Terrace Kansas City, MO 64157
Northland NeighborhoodHighlights
- Vaulted Ceiling
- Traditional Architecture
- Whirlpool Bathtub
- Liberty North High School Rated A-
- Wood Flooring
- Granite Countertops
About This Home
As of August 2020Lovely home designed by the Extreme Home Makeover architect, exclusively for Aspen Homes. With 2 story's this 4 bedroom, 2.5 bath Craftsman-style, has a long list of standard features including Custom Trim & Cabinets, 9ft First Level, Hardwood floors on main level, Built-ins, Granite Countertops, & SS Appliances. Modern finishes throughout!
The Community amenities include swimming pool, splash park, play area, picnic grounds and miles of walking trails. All room sizes are approximate!
Last Agent to Sell the Property
Benson Place Team
ReeceNichols-KCN Listed on: 04/17/2013
Home Details
Home Type
- Single Family
Est. Annual Taxes
- $5,187
Year Built
- Built in 2013 | Under Construction
HOA Fees
- $28 Monthly HOA Fees
Parking
- 3 Car Garage
- Front Facing Garage
Home Design
- Traditional Architecture
- Frame Construction
- Composition Roof
Interior Spaces
- Wet Bar: Hardwood, Wood Floor, Carpet, Ceramic Tiles, Double Vanity, Shower Only, Whirlpool Tub, Kitchen Island, Pantry, Built-in Features, Fireplace
- Built-In Features: Hardwood, Wood Floor, Carpet, Ceramic Tiles, Double Vanity, Shower Only, Whirlpool Tub, Kitchen Island, Pantry, Built-in Features, Fireplace
- Vaulted Ceiling
- Ceiling Fan: Hardwood, Wood Floor, Carpet, Ceramic Tiles, Double Vanity, Shower Only, Whirlpool Tub, Kitchen Island, Pantry, Built-in Features, Fireplace
- Skylights
- Shades
- Plantation Shutters
- Drapes & Rods
- Living Room with Fireplace
- Formal Dining Room
- Fire and Smoke Detector
- Laundry in Hall
Kitchen
- Eat-In Kitchen
- Electric Oven or Range
- Dishwasher
- Granite Countertops
- Laminate Countertops
- Disposal
Flooring
- Wood
- Wall to Wall Carpet
- Linoleum
- Laminate
- Stone
- Ceramic Tile
- Luxury Vinyl Plank Tile
- Luxury Vinyl Tile
Bedrooms and Bathrooms
- 4 Bedrooms
- Cedar Closet: Hardwood, Wood Floor, Carpet, Ceramic Tiles, Double Vanity, Shower Only, Whirlpool Tub, Kitchen Island, Pantry, Built-in Features, Fireplace
- Walk-In Closet: Hardwood, Wood Floor, Carpet, Ceramic Tiles, Double Vanity, Shower Only, Whirlpool Tub, Kitchen Island, Pantry, Built-in Features, Fireplace
- Double Vanity
- Whirlpool Bathtub
- Hardwood
Basement
- Walk-Out Basement
- Stubbed For A Bathroom
Outdoor Features
- Enclosed patio or porch
- Playground
Location
- City Lot
Schools
- Shoal Creek Elementary School
- Liberty North High School
Utilities
- No Cooling
- Heat Pump System
Community Details
Overview
- Benson Place Fieldstone Subdivision, The Spruce Floorplan
Recreation
- Community Pool
- Trails
Ownership History
Purchase Details
Home Financials for this Owner
Home Financials are based on the most recent Mortgage that was taken out on this home.Purchase Details
Home Financials for this Owner
Home Financials are based on the most recent Mortgage that was taken out on this home.Purchase Details
Home Financials for this Owner
Home Financials are based on the most recent Mortgage that was taken out on this home.Similar Homes in Kansas City, MO
Home Values in the Area
Average Home Value in this Area
Purchase History
| Date | Type | Sale Price | Title Company |
|---|---|---|---|
| Warranty Deed | -- | Mccaffree Short Title | |
| Warranty Deed | -- | Kansas City Title Inc | |
| Special Warranty Deed | -- | Kansas City Title |
Mortgage History
| Date | Status | Loan Amount | Loan Type |
|---|---|---|---|
| Open | $125,000 | Credit Line Revolving | |
| Closed | $115,800 | Credit Line Revolving | |
| Open | $361,000 | New Conventional | |
| Previous Owner | $213,000 | Construction |
Property History
| Date | Event | Price | Change | Sq Ft Price |
|---|---|---|---|---|
| 08/03/2020 08/03/20 | Sold | -- | -- | -- |
| 06/13/2020 06/13/20 | Pending | -- | -- | -- |
| 06/12/2020 06/12/20 | For Sale | $375,000 | +29.4% | $140 / Sq Ft |
| 12/02/2013 12/02/13 | Sold | -- | -- | -- |
| 10/29/2013 10/29/13 | Pending | -- | -- | -- |
| 04/18/2013 04/18/13 | For Sale | $289,900 | -- | -- |
Tax History Compared to Growth
Tax History
| Year | Tax Paid | Tax Assessment Tax Assessment Total Assessment is a certain percentage of the fair market value that is determined by local assessors to be the total taxable value of land and additions on the property. | Land | Improvement |
|---|---|---|---|---|
| 2024 | $6,784 | $81,070 | -- | -- |
| 2023 | $6,844 | $81,070 | $0 | $0 |
| 2022 | $6,192 | $70,980 | $0 | $0 |
| 2021 | $6,219 | $70,984 | $8,550 | $62,434 |
| 2020 | $5,888 | $63,780 | $0 | $0 |
| 2019 | $5,786 | $63,780 | $0 | $0 |
| 2018 | $5,655 | $61,220 | $0 | $0 |
| 2017 | $5,355 | $61,220 | $7,600 | $53,620 |
| 2016 | $5,355 | $59,110 | $7,600 | $51,510 |
| 2015 | $5,350 | $59,110 | $7,600 | $51,510 |
| 2014 | $4,899 | $53,810 | $8,170 | $45,640 |
Agents Affiliated with this Home
-

Seller's Agent in 2020
Amber Rothermel
Keller Williams KC North
(816) 808-9881
97 in this area
317 Total Sales
-
S
Seller Co-Listing Agent in 2020
Shannon Tritsch
Keller Williams KC North
(913) 660-2845
47 in this area
190 Total Sales
-
B
Buyer's Agent in 2020
Ben Bond
Keller Williams KC North
(816) 452-4200
17 in this area
118 Total Sales
-
B
Seller's Agent in 2013
Benson Place Team
ReeceNichols-KCN
-

Seller Co-Listing Agent in 2013
Aimee Miller
ReeceNichols - Lees Summit
(816) 377-4255
96 in this area
160 Total Sales
-

Buyer's Agent in 2013
Bettina O Brien
ReeceNichols-KCN
(816) 365-7671
33 in this area
121 Total Sales
Map
Source: Heartland MLS
MLS Number: 1825753
APN: 10-816-00-23-012.00
- 10512 N Donnelly Ave
- 10332 N Potter Ave
- 10120 N Mckinley Ave
- 10221 N Potter Ave
- 7914 NE 103rd Terrace
- 10309 N Smalley Dr
- 10606 N Skiles Ave
- 10312 N Smalley Dr
- 8018 NE 100th Terrace
- 7719 NE 103rd Terrace
- 7716 NE 103rd Terrace
- 7715 NE 103rd Terrace
- Sonoma Plan at Fieldstone at Benson Place - Benson Place
- Augusta Plan at Fieldstone at Benson Place - Benson Place
- Riviera Plan at Fieldstone at Benson Place - Benson Place
- Augusta with Den Plan at Fieldstone at Benson Place - Benson Place
- Saddlebrook Plan at Fieldstone at Benson Place - Benson Place
- Westhampton Plan at Fieldstone at Benson Place - Benson Place
- Dekar Plan at Fieldstone at Benson Place - Benson Place
- Riesling Ranch Plan at Fieldstone at Benson Place - Benson Place
