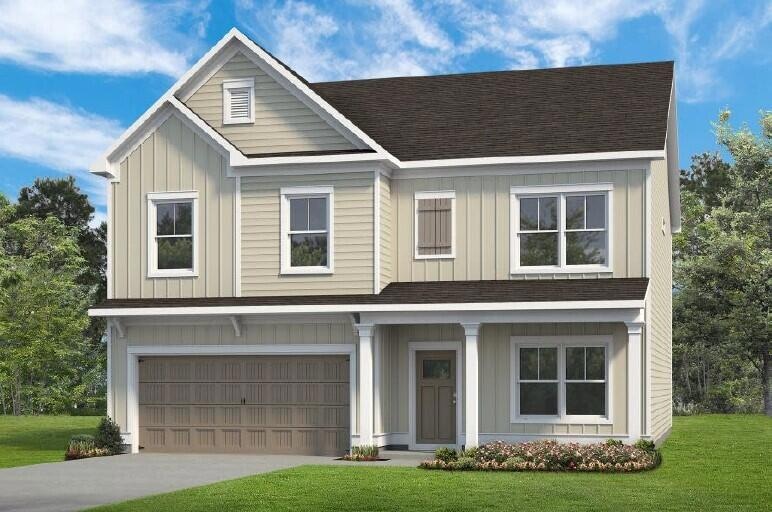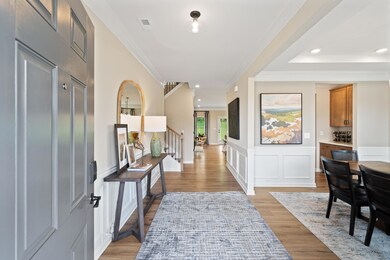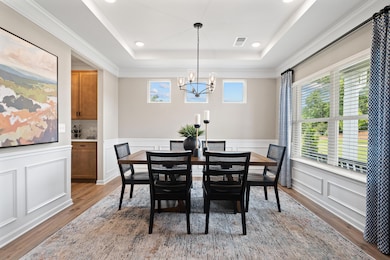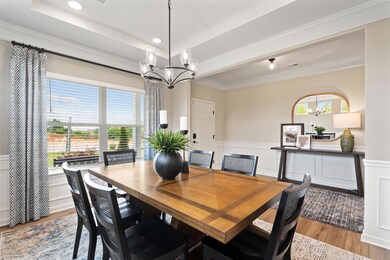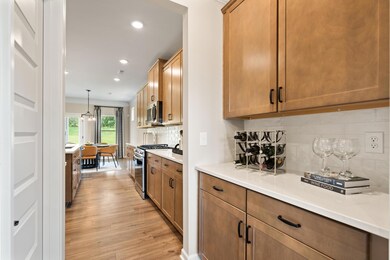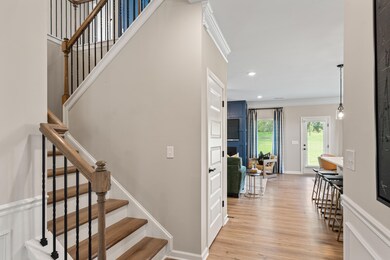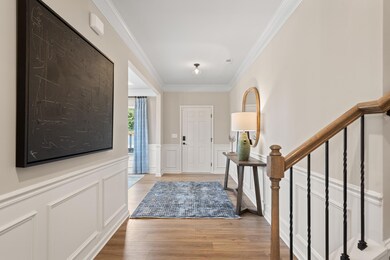8226 Snowdrop Way Ooltewah, TN 37363
Estimated payment $2,365/month
Highlights
- New Construction
- Open Floorplan
- Stone Countertops
- Ooltewah Elementary School Rated A-
- High Ceiling
- Covered Patio or Porch
About This Home
Move in Ready October 2025!! Welcome to The James plan in The Preserves at Savannah Bay, a charming community located in the desirable northeast suburb of Ooltewah.
Discover the perfect balance of style and function with The James. This thoughtfully designed floor plan features a spacious dining room and a beautifully appointed kitchen with a butler's pantry, ideal for entertaining and everyday living. Inviting fireplace in the family room creates an inviting atmosphere.
A bedroom and full bath on the first floor can easily transform into a study or guest bedroom to meet your family's changing needs. Off the garage, you'll appreciate the generous mudroom — a practical drop zone that helps keep your home clutter-free.
Upstairs, enjoy a spacious laundry room plus an open loft. The expansive owner's suite offers a relaxing retreat, complete with a sitting area for unwinding at the end of the day. Two bedrooms with a Jack and Jill bath complete this level.
Photos representative of plan not of actual home being built. Seller incentives with use of preferred lender.
Nestled just off Snow Hill Road, The Preserves of Savannah Bay is minutes from the Savannah Bay boat launch, and provides easy access to I-75 and Highway 58, making your commute to Chattanooga a breeze. Residents will enjoy close proximity to shopping, dining, top-rated schools, and Hamilton Place Mall, just 20 minutes away.
Home Details
Home Type
- Single Family
Est. Annual Taxes
- $336
Year Built
- Built in 2025 | New Construction
Lot Details
- 8,496 Sq Ft Lot
- Lot Dimensions are 144x59
Parking
- 2 Car Attached Garage
- Parking Accessed On Kitchen Level
- Front Facing Garage
Home Design
- Slab Foundation
- Asphalt Roof
- HardiePlank Type
Interior Spaces
- 3,005 Sq Ft Home
- 2-Story Property
- Open Floorplan
- Tray Ceiling
- High Ceiling
- Fireplace With Gas Starter
- Entrance Foyer
- Family Room with Fireplace
- Breakfast Room
- Formal Dining Room
- Pull Down Stairs to Attic
- Fire and Smoke Detector
Kitchen
- Gas Range
- Microwave
- Dishwasher
- Kitchen Island
- Stone Countertops
- Disposal
Flooring
- Carpet
- Luxury Vinyl Tile
Bedrooms and Bathrooms
- 4 Bedrooms
- Walk-In Closet
- 3 Full Bathrooms
- Double Vanity
- Soaking Tub
- Separate Shower
Laundry
- Laundry Room
- Laundry on upper level
- Washer Hookup
Schools
- Ooltewah Elementary School
- Hunter Middle School
- Ooltewah High School
Utilities
- Central Heating and Cooling System
- Underground Utilities
Additional Features
- Covered Patio or Porch
- Bureau of Land Management Grazing Rights
Community Details
- Property has a Home Owners Association
- $250 Initiation Fee
- Built by Smith Douglas Homes
- The Preserves At Savannah Bay Subdivision
Listing and Financial Details
- Home warranty included in the sale of the property
- Assessor Parcel Number 103d D 044
- $1 per year additional tax assessments
Map
Home Values in the Area
Average Home Value in this Area
Tax History
| Year | Tax Paid | Tax Assessment Tax Assessment Total Assessment is a certain percentage of the fair market value that is determined by local assessors to be the total taxable value of land and additions on the property. | Land | Improvement |
|---|---|---|---|---|
| 2024 | $336 | $15,000 | $0 | $0 |
| 2023 | $336 | $15,000 | $0 | $0 |
Property History
| Date | Event | Price | List to Sale | Price per Sq Ft |
|---|---|---|---|---|
| 07/06/2025 07/06/25 | Pending | -- | -- | -- |
| 07/03/2025 07/03/25 | For Sale | $438,900 | -- | $146 / Sq Ft |
Source: Greater Chattanooga REALTORS®
MLS Number: 1516043
APN: 103D-D-044
- 8202 Snowdrop Way
- 8340 Snowdrop Way
- 8405 Snowdrop Way
- 8211 Snow Hill Rd
- 8223 Snow Hill Rd
- 8110 Pierpoint Dr
- 8124 Pierpoint Dr
- 7321 Coastal Dr
- 7435 Coastal Dr
- 8224 Pierpoint Dr
- 8109 Propeller Dr
- 8398 Skybrook Dr
- 7904 Frostwood Ln
- 8233 Double Eagle Ct
- 7367 Sweet Magnolia Ln
- 7925 Frostwood Ln
- 8312 Skybrook Dr
- 8756 Grey Reed Dr
- 9060 Gull Ln
- 8166 Bluegill Cir
