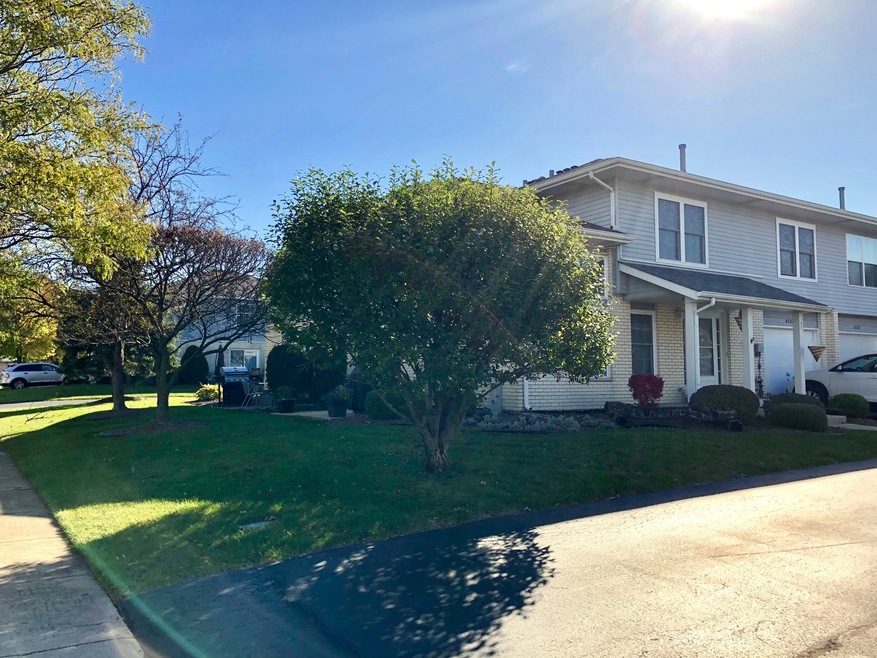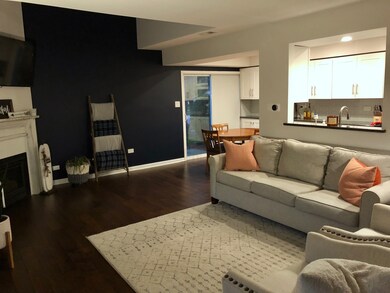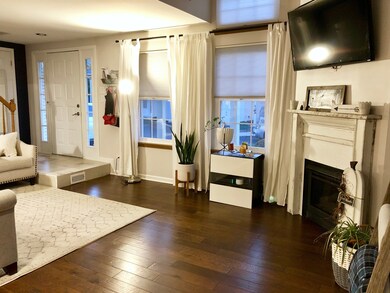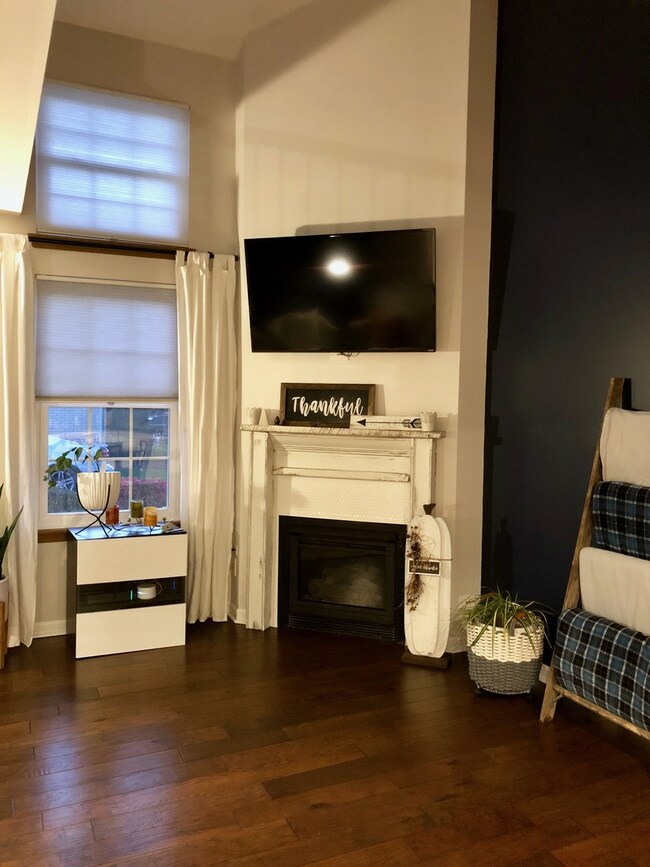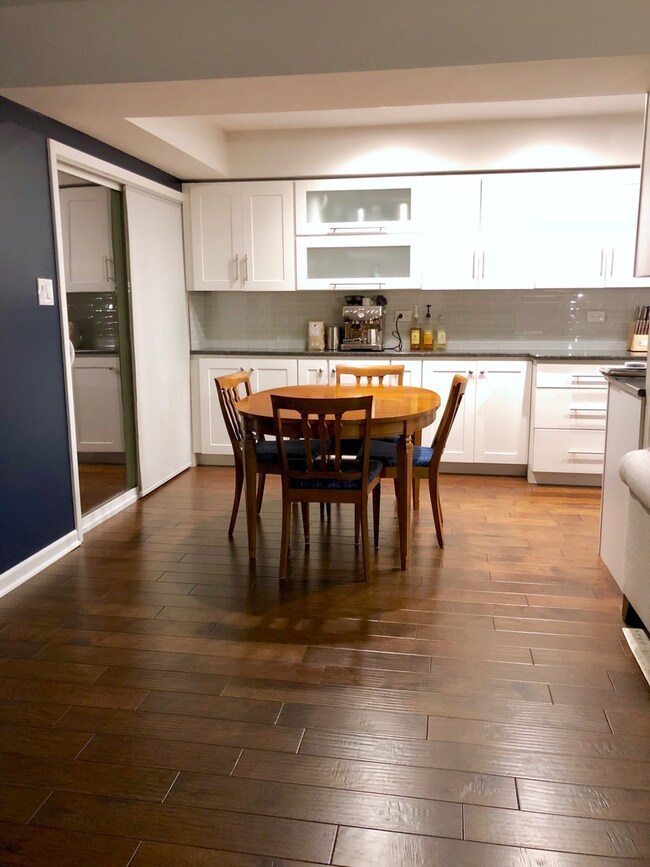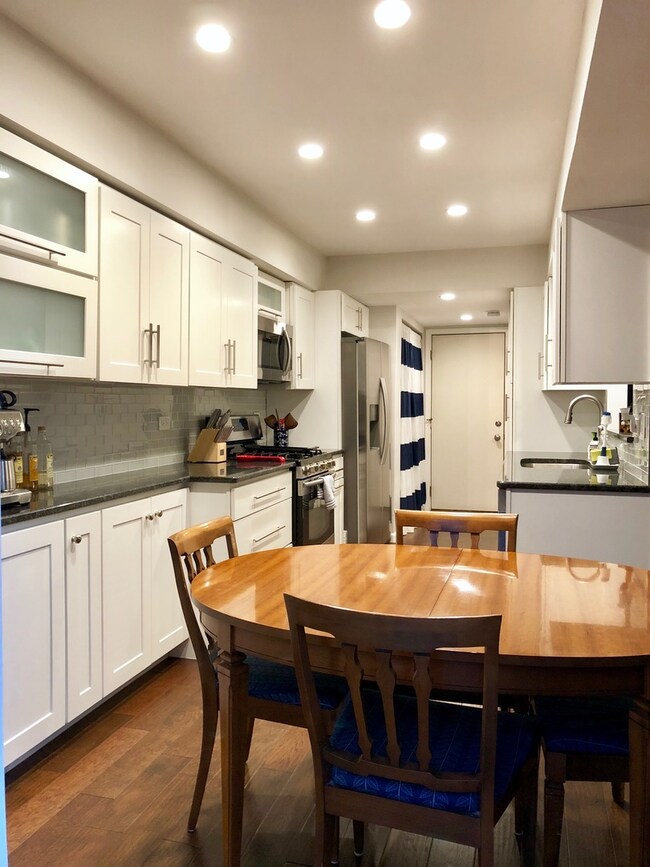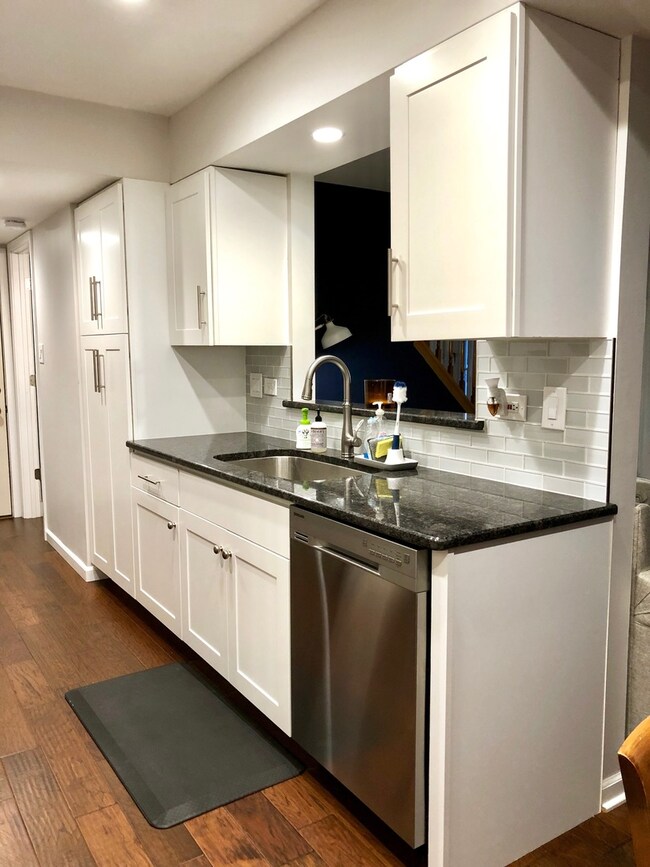
8227 170th St Unit 8227 Tinley Park, IL 60477
East Fernway Park NeighborhoodHighlights
- Vaulted Ceiling
- Wood Flooring
- Walk-In Pantry
- John A Bannes Elementary School Rated 9+
- Loft
- Stainless Steel Appliances
About This Home
As of June 2024Newly remodeled open concept condo. Walk right into the spacious living room with dark hand scraped engineered hardwood floors that run throughout entire first level and loft. Enjoy the newly updated fireplace with TV mount above. Unit features double pane, double hung Pella windows (2017) and new Carrier air conditioner and furnace (2017). Living room opens up to large eat in kitchen. Kitchen includes white shaker cabinets, granite counter tops, recessed lighting, large stainless steel sink with pull down faucet, stainless steel Samsung appliances, and a large pantry (2015). First floor laundry room includes Samsung front load W/D (2015) and half bath that includes vessel sink and granite counters. Second level includes a large open loft with office, could be a third bedroom. Upper level has updated carpet in bedrooms (2016). Large master bedroom includes walk in closet and access to updated full bath. District 140/230 schools. Close to Metra, Rec Center, and more.
Property Details
Home Type
- Condominium
Est. Annual Taxes
- $4,202
Year Built | Renovated
- 1992 | 2016
Lot Details
- East or West Exposure
HOA Fees
- $195 per month
Parking
- Attached Garage
- Parking Available
- Driveway
- Parking Included in Price
- Garage Is Owned
Home Design
- Brick Exterior Construction
- Block Foundation
- Asphalt Shingled Roof
- Vinyl Siding
Interior Spaces
- Primary Bathroom is a Full Bathroom
- Vaulted Ceiling
- Gas Log Fireplace
- Loft
- Wood Flooring
Kitchen
- Breakfast Bar
- Walk-In Pantry
- Oven or Range
- Microwave
- Freezer
- Dishwasher
- Stainless Steel Appliances
- Disposal
Laundry
- Laundry on main level
- Dryer
- Washer
Outdoor Features
- Patio
- Porch
Utilities
- Central Air
- Heating System Uses Gas
- Lake Michigan Water
Community Details
Amenities
- Common Area
Pet Policy
- Pets Allowed
Ownership History
Purchase Details
Home Financials for this Owner
Home Financials are based on the most recent Mortgage that was taken out on this home.Purchase Details
Home Financials for this Owner
Home Financials are based on the most recent Mortgage that was taken out on this home.Purchase Details
Map
Similar Homes in Tinley Park, IL
Home Values in the Area
Average Home Value in this Area
Purchase History
| Date | Type | Sale Price | Title Company |
|---|---|---|---|
| Warranty Deed | $283,000 | Old Republic Title | |
| Warranty Deed | $186,000 | Old Republic Title | |
| Interfamily Deed Transfer | -- | None Available |
Mortgage History
| Date | Status | Loan Amount | Loan Type |
|---|---|---|---|
| Previous Owner | $166,000 | New Conventional | |
| Previous Owner | $167,400 | New Conventional |
Property History
| Date | Event | Price | Change | Sq Ft Price |
|---|---|---|---|---|
| 06/24/2024 06/24/24 | Sold | $283,000 | +1.4% | $202 / Sq Ft |
| 05/05/2024 05/05/24 | Pending | -- | -- | -- |
| 05/01/2024 05/01/24 | For Sale | $279,000 | +50.0% | $199 / Sq Ft |
| 11/30/2018 11/30/18 | Sold | $186,000 | -2.1% | $133 / Sq Ft |
| 10/26/2018 10/26/18 | Pending | -- | -- | -- |
| 10/23/2018 10/23/18 | For Sale | $189,900 | -- | $136 / Sq Ft |
Tax History
| Year | Tax Paid | Tax Assessment Tax Assessment Total Assessment is a certain percentage of the fair market value that is determined by local assessors to be the total taxable value of land and additions on the property. | Land | Improvement |
|---|---|---|---|---|
| 2024 | $4,202 | $19,244 | $2,056 | $17,188 |
| 2023 | $4,202 | $19,244 | $2,056 | $17,188 |
| 2022 | $4,202 | $15,208 | $1,581 | $13,627 |
| 2021 | $4,098 | $15,207 | $1,581 | $13,626 |
| 2020 | $4,068 | $15,207 | $1,581 | $13,626 |
| 2019 | $3,178 | $13,229 | $1,423 | $11,806 |
| 2018 | $4,199 | $13,229 | $1,423 | $11,806 |
| 2017 | $4,087 | $13,229 | $1,423 | $11,806 |
| 2016 | $1,247 | $12,130 | $1,264 | $10,866 |
| 2015 | $1,296 | $12,130 | $1,264 | $10,866 |
| 2014 | $1,258 | $12,130 | $1,264 | $10,866 |
| 2013 | $1,194 | $11,910 | $1,264 | $10,646 |
Source: Midwest Real Estate Data (MRED)
MLS Number: MRD10120029
APN: 27-26-218-016-1011
- 17006 82nd Ave
- 16921 84th Ave
- 8301 Waterford Dr
- 16913 82nd Ave
- 8136 168th Place Unit 2W
- 8130 168th Place Unit 1E
- 17000 Cherry Creek Ave
- 16819 81st Ave Unit 1S
- 8118 168th Place
- 17331 Valley View Dr
- 8721 W 169th St
- 7922 Belle Rive Ct
- 8770 W 169th St
- 16518 Crescent Ave Unit 2S
- 16418 Bormet Dr
- 8800 167th St
- 8318 Heather Ct
- 8120 Cherokee Trail
- 17643 Lilac Ln
- 7736 167th St
