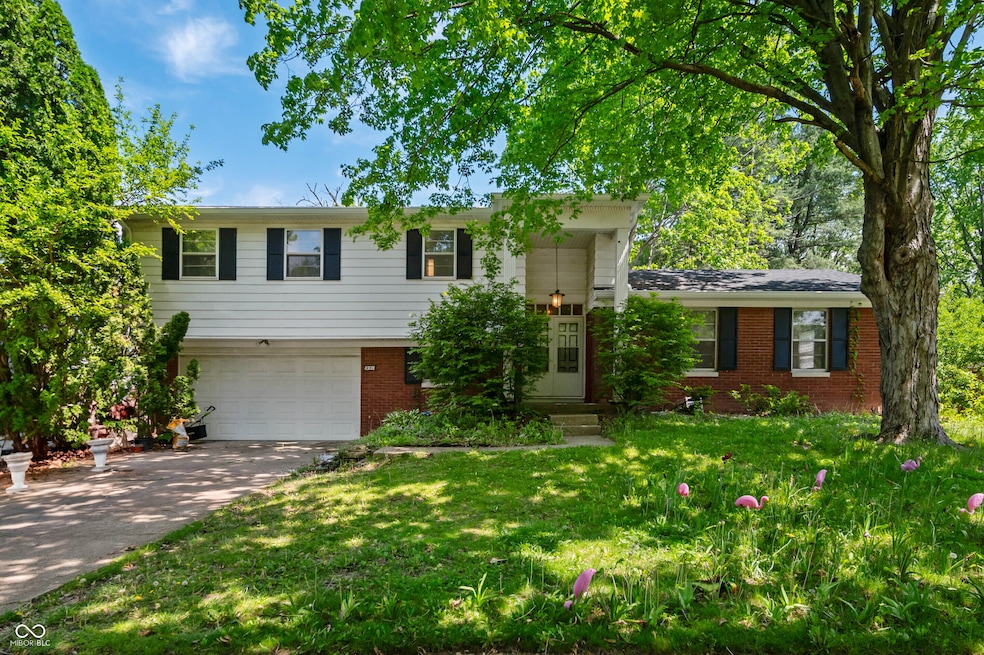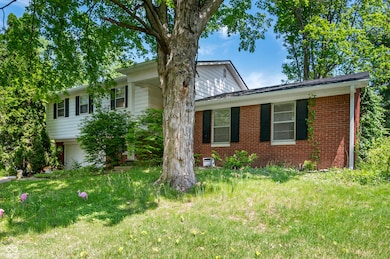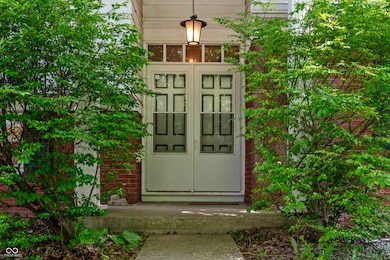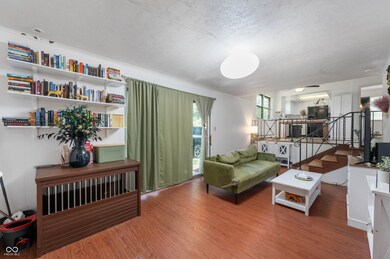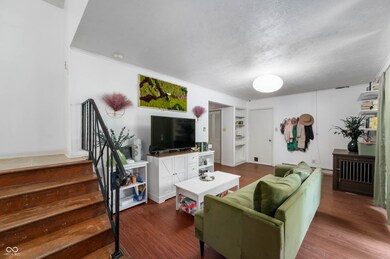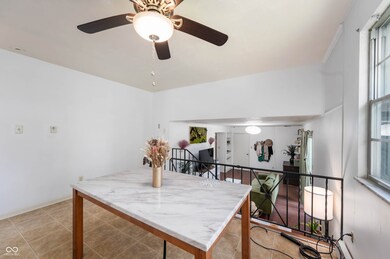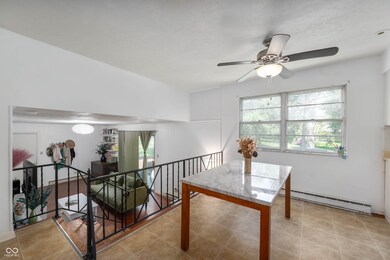
8227 Hoover Ln Indianapolis, IN 46260
Saint Vincent-Greenbriar NeighborhoodHighlights
- Colonial Architecture
- Mature Trees
- L-Shaped Dining Room
- North Central High School Rated A-
- Wood Flooring
- No HOA
About This Home
As of July 2025Welcome to this beautifully maintained 4-bedroom, 2.5-bath home located in a desirable, well-established neighborhood. This spacious residence offers a perfect blend of comfort and potential, featuring updated bathrooms and a brand-new roof for added peace of mind. Enjoy generous living spaces with abundant natural light, a functional layout ideal for families or entertaining, and an unfinished basement ready for your custom touch-whether you envision a home gym, media room, or additional living space. Outside, the mature landscaping and quiet streets reflect the pride of ownership found throughout the community. This move-in-ready home is just minutes from local schools, parks, shopping, and dining. Don't miss the opportunity to make this versatile and well-cared-for property your own!
Last Agent to Sell the Property
F.C. Tucker Company Brokerage Email: sarah.fishburn@talktotucker.com License #RB19001567 Listed on: 05/09/2025

Home Details
Home Type
- Single Family
Est. Annual Taxes
- $3,258
Year Built
- Built in 1965
Lot Details
- 0.34 Acre Lot
- Mature Trees
- Wooded Lot
Parking
- 2 Car Attached Garage
Home Design
- Colonial Architecture
- Brick Exterior Construction
- Aluminum Siding
- Concrete Perimeter Foundation
Interior Spaces
- 3-Story Property
- Aluminum Window Frames
- Entrance Foyer
- L-Shaped Dining Room
- Basement
- Basement Lookout
- Storm Windows
Kitchen
- Eat-In Kitchen
- Electric Oven
- Dishwasher
Flooring
- Wood
- Laminate
Bedrooms and Bathrooms
- 4 Bedrooms
Additional Features
- Covered Patio or Porch
- Baseboard Heating
Community Details
- No Home Owners Association
- Greenbriar Subdivision
Listing and Financial Details
- Tax Lot 800
- Assessor Parcel Number 490322128006000800
- Seller Concessions Offered
Ownership History
Purchase Details
Home Financials for this Owner
Home Financials are based on the most recent Mortgage that was taken out on this home.Purchase Details
Home Financials for this Owner
Home Financials are based on the most recent Mortgage that was taken out on this home.Purchase Details
Home Financials for this Owner
Home Financials are based on the most recent Mortgage that was taken out on this home.Similar Homes in Indianapolis, IN
Home Values in the Area
Average Home Value in this Area
Purchase History
| Date | Type | Sale Price | Title Company |
|---|---|---|---|
| Warranty Deed | -- | Foundation Title | |
| Warranty Deed | -- | None Available | |
| Warranty Deed | $157,000 | Monumnt Title |
Mortgage History
| Date | Status | Loan Amount | Loan Type |
|---|---|---|---|
| Open | $265,500 | New Conventional | |
| Previous Owner | $19,150 | Credit Line Revolving | |
| Previous Owner | $180,500 | New Conventional | |
| Previous Owner | $125,000 | Seller Take Back |
Property History
| Date | Event | Price | Change | Sq Ft Price |
|---|---|---|---|---|
| 07/02/2025 07/02/25 | Sold | $295,000 | -3.3% | $130 / Sq Ft |
| 05/31/2025 05/31/25 | Pending | -- | -- | -- |
| 05/29/2025 05/29/25 | Price Changed | $305,000 | -3.2% | $134 / Sq Ft |
| 05/14/2025 05/14/25 | Price Changed | $315,000 | -1.6% | $139 / Sq Ft |
| 05/09/2025 05/09/25 | For Sale | $320,000 | +68.4% | $141 / Sq Ft |
| 12/28/2020 12/28/20 | Sold | $190,000 | -5.0% | $63 / Sq Ft |
| 11/05/2020 11/05/20 | Pending | -- | -- | -- |
| 10/29/2020 10/29/20 | Price Changed | $199,900 | -4.8% | $66 / Sq Ft |
| 10/26/2020 10/26/20 | For Sale | $209,900 | -- | $69 / Sq Ft |
Tax History Compared to Growth
Tax History
| Year | Tax Paid | Tax Assessment Tax Assessment Total Assessment is a certain percentage of the fair market value that is determined by local assessors to be the total taxable value of land and additions on the property. | Land | Improvement |
|---|---|---|---|---|
| 2024 | $3,363 | $285,600 | $46,000 | $239,600 |
| 2023 | $3,363 | $265,600 | $46,000 | $219,600 |
| 2022 | $3,591 | $265,600 | $46,000 | $219,600 |
| 2021 | $2,894 | $211,700 | $27,300 | $184,400 |
| 2020 | $2,528 | $196,600 | $27,300 | $169,300 |
| 2019 | $2,237 | $188,000 | $27,300 | $160,700 |
| 2018 | $2,008 | $176,000 | $27,300 | $148,700 |
| 2017 | $1,919 | $172,000 | $27,300 | $144,700 |
| 2016 | $1,726 | $165,500 | $27,300 | $138,200 |
| 2014 | $1,551 | $170,000 | $27,300 | $142,700 |
| 2013 | $1,539 | $157,300 | $27,300 | $130,000 |
Agents Affiliated with this Home
-
Sarah Fishburn

Seller's Agent in 2025
Sarah Fishburn
F.C. Tucker Company
(317) 686-0612
1 in this area
256 Total Sales
-
Paige Hewitt

Buyer's Agent in 2025
Paige Hewitt
@properties
(317) 964-3764
1 in this area
55 Total Sales
-
Joseph Horan
J
Seller's Agent in 2020
Joseph Horan
Redfin Corporation
-
G
Buyer's Agent in 2020
Gregory Mayo
Highgarden Real Estate
Map
Source: MIBOR Broker Listing Cooperative®
MLS Number: 22037146
APN: 49-03-22-128-006.000-800
- 8320 Darby Ct
- 841 Alverna Dr
- 1315 W 81st St
- 1030 Stratford Hall Unit 17-3
- 1113 Canterbury Square S
- 1131 Canterbury Square S
- 8519 Canterbury Square W Unit A
- 1053 Millwood Ct Unit 3
- 7996 Dartmouth Ct
- 1054 Carters Grove
- 8539 Quail Hollow Rd
- 8649 Cricket Tree Ln
- 8648 Cricket Tree Ln
- 1208 W 79th St
- 8661 Williamshire Dr W
- 905 W 79th St
- 7836 Lieber Rd
- 1612 Westbay Ct
- 9344 Forgotten Creek Dr
- 1310 Kings Cove Ct
