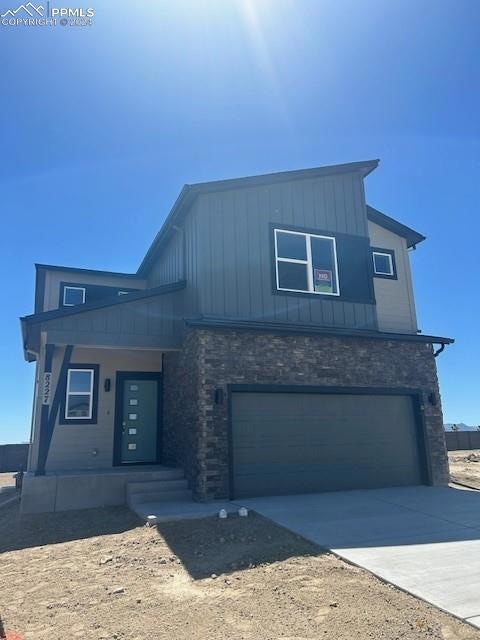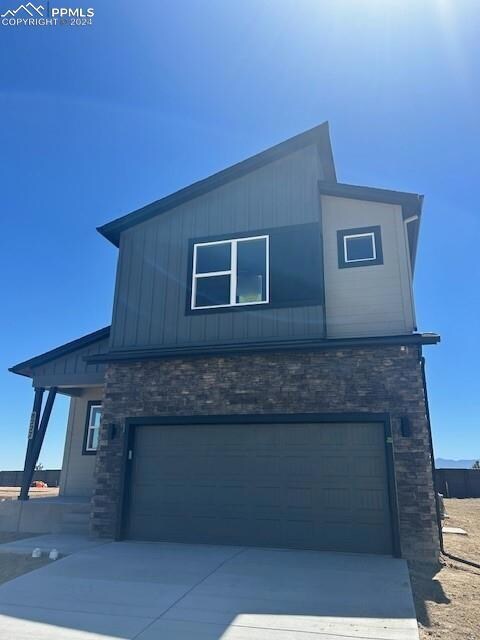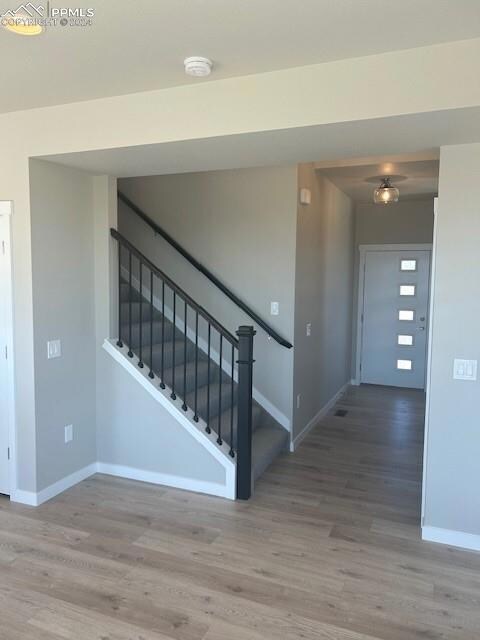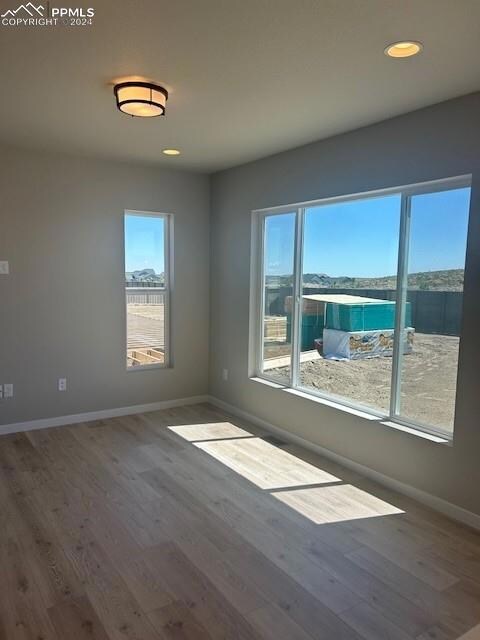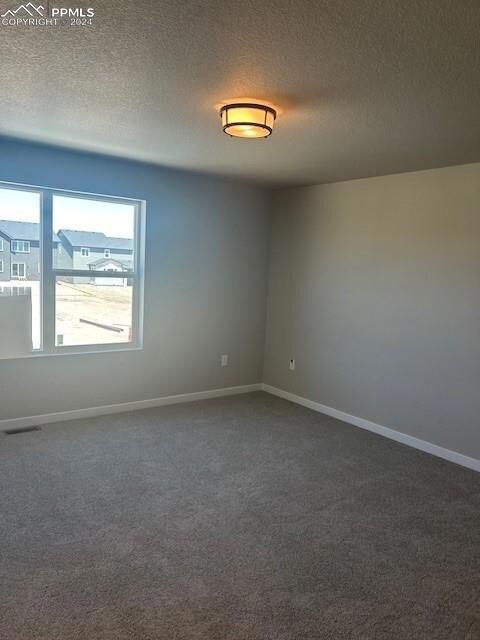
8227 Nat Love Dr Colorado Springs, CO 80908
Highlights
- New Construction
- 2 Car Attached Garage
- Forced Air Heating and Cooling System
- Chinook Trail Middle School Rated A-
- Concrete Porch or Patio
- Tandem Garage
About This Home
As of September 2024Ready now! Peak 2-story plan in Homestead at Sterling Ranch. 4 bedrooms, 3.5 baths, 2 car garage home. Modern style exterior. Kitchen features maple cabinets in a smoke gray finish, elegant Eldora Quartz countertops, island, pantry, and stainless steel appliances including a gas range. Main level pocket office with closet located off of the front entry. The upper level hosts a master bedroom which is located away from the two secondary bedrooms to create a serene, private space. The master bathroom features a large shower with seat and sleek, frameless shower surround and double sinks. The area at the top of the stairs is large and and can be used as an informal office space/reading nook. The finished basement includes 1ft. taller ceilings, recreation room, a bedroom with a walk-in closet, and a full bath. Home comes equipped with a smart home package, passive radon mitigation system, and air conditioning. Exterior living space includes a patio conveniently accessed from the kitchen/dining area and includes a gas line suitable for a grill. Seller incentives available.
Last Agent to Sell the Property
Classic Residential Services Brokerage Phone: (719) 592-9333 Listed on: 02/06/2024
Home Details
Home Type
- Single Family
Est. Annual Taxes
- $152
Year Built
- Built in 2024 | New Construction
Lot Details
- 6,037 Sq Ft Lot
- No Landscaping
Parking
- 2 Car Attached Garage
- Tandem Garage
Home Design
- Shingle Roof
- Stone Siding
Interior Spaces
- 2,215 Sq Ft Home
- 2-Story Property
- Basement Fills Entire Space Under The House
Kitchen
- Plumbed For Gas In Kitchen
- Microwave
- Dishwasher
- Disposal
Bedrooms and Bathrooms
- 4 Bedrooms
Laundry
- Laundry on upper level
- Electric Dryer Hookup
Outdoor Features
- Concrete Porch or Patio
Utilities
- Forced Air Heating and Cooling System
- 220 Volts in Kitchen
- Phone Available
Community Details
- Association fees include covenant enforcement, management, trash removal
- Built by Classic Homes
- Peak 332 B
Ownership History
Purchase Details
Home Financials for this Owner
Home Financials are based on the most recent Mortgage that was taken out on this home.Similar Homes in Colorado Springs, CO
Home Values in the Area
Average Home Value in this Area
Purchase History
| Date | Type | Sale Price | Title Company |
|---|---|---|---|
| Warranty Deed | $549,100 | Coretitle |
Mortgage History
| Date | Status | Loan Amount | Loan Type |
|---|---|---|---|
| Open | $521,661 | New Conventional |
Property History
| Date | Event | Price | Change | Sq Ft Price |
|---|---|---|---|---|
| 07/09/2025 07/09/25 | Price Changed | $582,000 | -0.9% | $242 / Sq Ft |
| 04/25/2025 04/25/25 | For Sale | $587,000 | +6.9% | $244 / Sq Ft |
| 09/17/2024 09/17/24 | Sold | $549,117 | -2.8% | $248 / Sq Ft |
| 07/02/2024 07/02/24 | Off Market | $565,143 | -- | -- |
| 05/23/2024 05/23/24 | Price Changed | $565,143 | -0.1% | $255 / Sq Ft |
| 02/06/2024 02/06/24 | For Sale | $565,743 | -- | $255 / Sq Ft |
Tax History Compared to Growth
Tax History
| Year | Tax Paid | Tax Assessment Tax Assessment Total Assessment is a certain percentage of the fair market value that is determined by local assessors to be the total taxable value of land and additions on the property. | Land | Improvement |
|---|---|---|---|---|
| 2025 | $1,813 | $39,310 | -- | -- |
| 2024 | -- | $40,890 | $40,890 | -- |
| 2023 | -- | $14,000 | $14,000 | -- |
| 2022 | -- | $1,160 | -- | -- |
Agents Affiliated with this Home
-
Jennifer Lohrig

Seller's Agent in 2025
Jennifer Lohrig
Walston Group Real Estate Inc
(719) 290-6757
3 in this area
126 Total Sales
-
Michael Tinlin
M
Seller's Agent in 2024
Michael Tinlin
Classic Residential Services
(719) 592-9333
63 in this area
691 Total Sales
-
Delia Hammond

Buyer's Agent in 2024
Delia Hammond
Red Bow Realty
(719) 571-0263
1 in this area
29 Total Sales
Map
Source: Pikes Peak REALTOR® Services
MLS Number: 4113721
APN: 52284-01-004
- 8220 Nat Love Dr
- 8244 Nat Love Dr
- 8252 Nat Love Dr
- 9675 Owl Perch Loop
- 8275 Nat Love Dr
- 9601 Jack Helm Dr
- 8309 Tom Ketchum Dr
- 9637 Jack Helm Dr
- 9673 Jack Helm Dr
- 9652 Texas Jack Dr
- 9613 Jack Helm Dr
- 8257 Willey Picket Dr
- 8210 Willey Picket Dr
- 8279 Perry Owens Dr
- 8151 Perry Owens Dr
- 8357 Niarada Way
- 8340 Robert Allison Cir
- 9177 Cut Bank Way
- 7871 Bannockburn Trail
- 9761 Wheatland Dr
