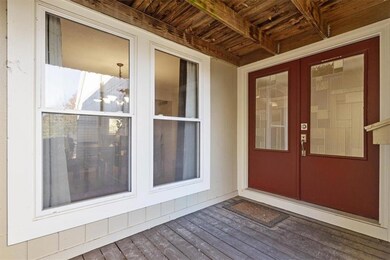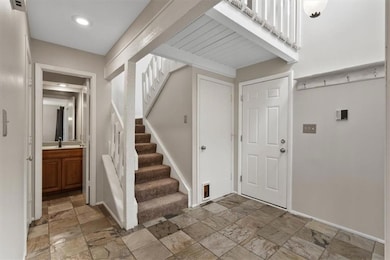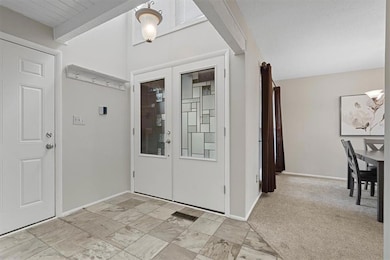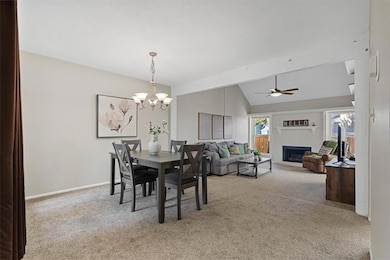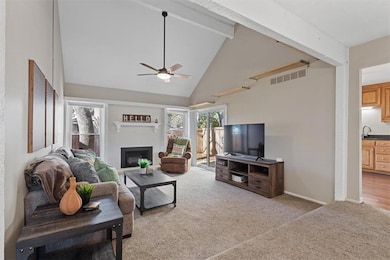
8228 Halsey St Lenexa, KS 66215
Highlights
- Clubhouse
- Deck
- Traditional Architecture
- Shawnee Mission Northwest High School Rated A
- Vaulted Ceiling
- Great Room with Fireplace
About This Home
As of January 2025Beautiful home in the low-maintenance Four Colonies community! The property includes an attached two-car garage and a private patio area, perfect for outdoor enjoyment. Inside, the layout offers a spacious living room with a fireplace, a formal dining area that flows into the living space, and a bright eat-in kitchen. Upstairs, you'll find three bedrooms and two full bathrooms. Fresh interior paint, new fence, and new pergola over the back patio allow you to move right in and start relaxing. The unfinished basement provides extra storage options. Four Colonies features multiple pools, tennis and basketball courts, a walking trail, and beautiful parks. Conveniently located near shopping, dining, Sar Ko Par Trails Park, and with easy access to highways.
Last Agent to Sell the Property
Keller Williams Realty Partners Inc. Brokerage Phone: 913-645-5130 Listed on: 11/18/2024

Co-Listed By
Keller Williams Realty Partners Inc. Brokerage Phone: 913-645-5130 License #SP00241265
Townhouse Details
Home Type
- Townhome
Est. Annual Taxes
- $3,178
Year Built
- Built in 1973
Lot Details
- 2,197 Sq Ft Lot
- Lot Dimensions are 26x84.5
- Cul-De-Sac
- Wood Fence
- Many Trees
HOA Fees
- $208 Monthly HOA Fees
Parking
- 2 Car Attached Garage
Home Design
- Traditional Architecture
- Composition Roof
- Board and Batten Siding
Interior Spaces
- 1,434 Sq Ft Home
- 2-Story Property
- Vaulted Ceiling
- Ceiling Fan
- Great Room with Fireplace
- Formal Dining Room
- Laundry Room
Kitchen
- Eat-In Kitchen
- Built-In Electric Oven
- Dishwasher
- Disposal
Flooring
- Carpet
- Ceramic Tile
Bedrooms and Bathrooms
- 3 Bedrooms
- Bathtub with Shower
Basement
- Basement Fills Entire Space Under The House
- Laundry in Basement
Outdoor Features
- Deck
Schools
- Rising Star Elementary School
- Sm Northwest High School
Utilities
- Central Air
- Heating System Uses Natural Gas
Listing and Financial Details
- Assessor Parcel Number Ip110000p4 0t303
- $109 special tax assessment
Community Details
Overview
- Association fees include curbside recycling, lawn service, roof repair, snow removal, trash
- Four Colonies Subdivision
Amenities
- Clubhouse
Recreation
- Community Pool
Ownership History
Purchase Details
Home Financials for this Owner
Home Financials are based on the most recent Mortgage that was taken out on this home.Purchase Details
Home Financials for this Owner
Home Financials are based on the most recent Mortgage that was taken out on this home.Purchase Details
Home Financials for this Owner
Home Financials are based on the most recent Mortgage that was taken out on this home.Similar Homes in the area
Home Values in the Area
Average Home Value in this Area
Purchase History
| Date | Type | Sale Price | Title Company |
|---|---|---|---|
| Warranty Deed | -- | Security 1St Title | |
| Warranty Deed | -- | Security 1St Title | |
| Warranty Deed | -- | New Title Company Name | |
| Warranty Deed | -- | None Available |
Mortgage History
| Date | Status | Loan Amount | Loan Type |
|---|---|---|---|
| Open | $275,500 | New Conventional | |
| Closed | $275,500 | New Conventional | |
| Previous Owner | $192,000 | New Conventional | |
| Previous Owner | $178,600 | New Conventional |
Property History
| Date | Event | Price | Change | Sq Ft Price |
|---|---|---|---|---|
| 01/09/2025 01/09/25 | Sold | -- | -- | -- |
| 11/24/2024 11/24/24 | Pending | -- | -- | -- |
| 11/22/2024 11/22/24 | For Sale | $280,000 | +16.7% | $195 / Sq Ft |
| 12/30/2021 12/30/21 | Sold | -- | -- | -- |
| 12/05/2021 12/05/21 | Pending | -- | -- | -- |
| 12/04/2021 12/04/21 | For Sale | $240,000 | 0.0% | $167 / Sq Ft |
| 11/29/2021 11/29/21 | Pending | -- | -- | -- |
| 11/14/2021 11/14/21 | For Sale | $240,000 | +33.4% | $167 / Sq Ft |
| 09/28/2017 09/28/17 | Sold | -- | -- | -- |
| 09/04/2017 09/04/17 | Pending | -- | -- | -- |
| 08/31/2017 08/31/17 | For Sale | $179,950 | -- | $126 / Sq Ft |
Tax History Compared to Growth
Tax History
| Year | Tax Paid | Tax Assessment Tax Assessment Total Assessment is a certain percentage of the fair market value that is determined by local assessors to be the total taxable value of land and additions on the property. | Land | Improvement |
|---|---|---|---|---|
| 2024 | $3,177 | $28,923 | $3,795 | $25,128 |
| 2023 | $3,182 | $28,233 | $3,450 | $24,783 |
| 2022 | $2,992 | $26,508 | $3,002 | $23,506 |
| 2021 | $2,870 | $24,001 | $2,726 | $21,275 |
| 2020 | $2,855 | $23,644 | $2,474 | $21,170 |
| 2019 | $2,727 | $22,563 | $2,474 | $20,089 |
| 2018 | $2,638 | $21,620 | $2,248 | $19,372 |
| 2017 | $1,890 | $14,870 | $1,955 | $12,915 |
| 2016 | $1,895 | $14,732 | $1,955 | $12,777 |
| 2015 | $1,833 | $14,341 | $1,955 | $12,386 |
| 2013 | -- | $12,604 | $1,955 | $10,649 |
Agents Affiliated with this Home
-

Seller's Agent in 2025
Micquelyn Malina
Keller Williams Realty Partners Inc.
(913) 645-5130
27 in this area
344 Total Sales
-
E
Seller Co-Listing Agent in 2025
Eric Thomas
Keller Williams Realty Partners Inc.
(913) 292-2107
8 in this area
35 Total Sales
-

Buyer's Agent in 2025
Brian Martin
RE/MAX State Line
(913) 709-8462
8 in this area
138 Total Sales
-

Seller's Agent in 2021
Aaron Loughlin
Keller Williams KC North
(816) 728-5552
7 in this area
779 Total Sales
-
B
Seller Co-Listing Agent in 2021
Brad Dymond
Keller Williams KC North
2 in this area
59 Total Sales
-

Buyer's Agent in 2021
Wynne Weaver
ReeceNichols - Overland Park
(913) 706-8700
2 in this area
35 Total Sales
Map
Source: Heartland MLS
MLS Number: 2520332
APN: IP110000P4-0T303
- 12131 W 82nd Terrace
- 8036 Monrovia St
- 8065 Monrovia St
- 12679 W 82nd Terrace
- 8320 Maplewood Ln
- 7914 Colony Ln
- 7805 Long Ave
- 7833 Garnett St
- 7908 Rosehill Rd
- 8545 Westgate St
- 8206 Parkhill Cir
- 8404 Rosehill Rd
- 7816 Garnett St
- 8521 Rosehill Rd
- 7916 Bradshaw St
- 12913 W 78th St
- 11321 W 77th Terrace
- 7541 Westgate St
- 7526 Monrovia St
- 7710 Noland Rd

