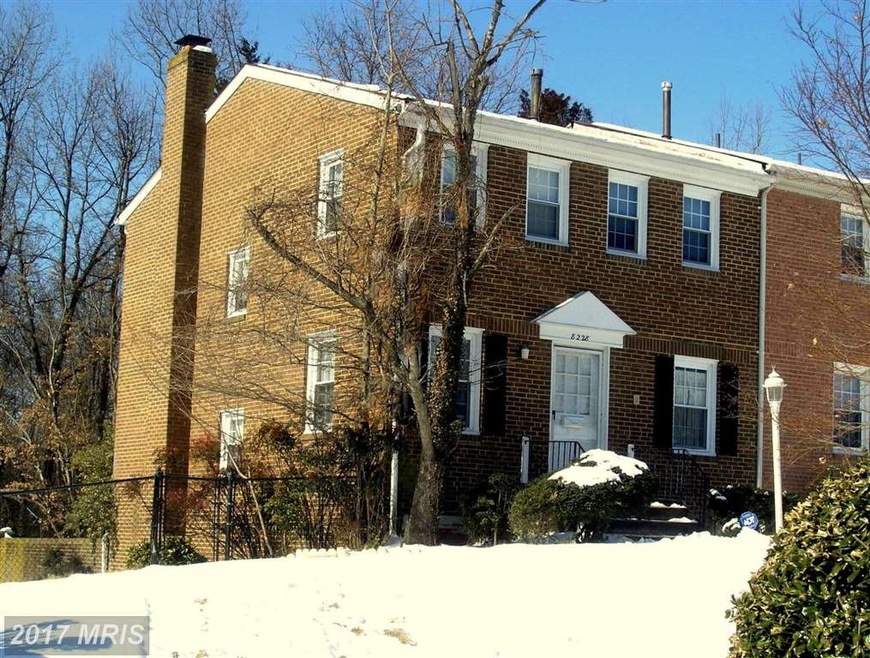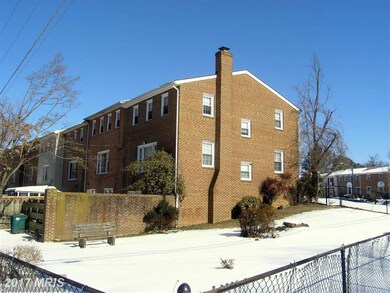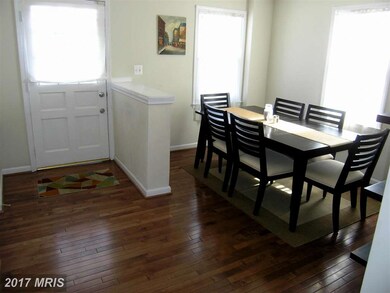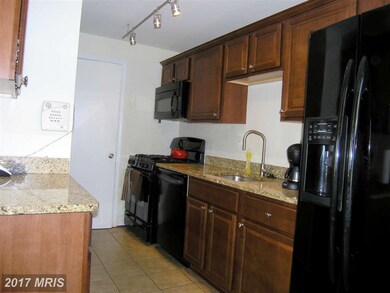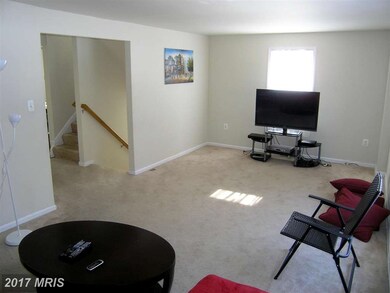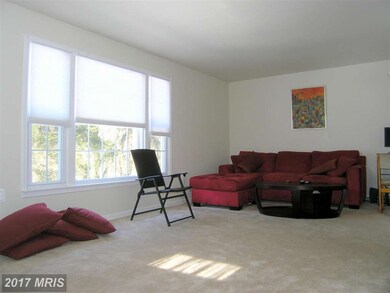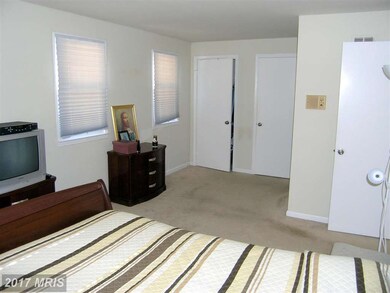
8228 Mcclelland Place Alexandria, VA 22309
Woodlawn NeighborhoodHighlights
- View of Trees or Woods
- Traditional Floor Plan
- Wood Flooring
- Colonial Architecture
- Backs to Trees or Woods
- Attic
About This Home
As of June 2025Spacious End-Unit Townhome with HUGE fenced-in side yard - also, a traditional patio behind the home which backs to tranquil treed Fairfax County park area. Fully Updated Kitchen, Three (3) Full Baths with Updates, Double Paned, Vinyl Replacement Windows. Second Refrigerator in Basement conveys. Minutes from Ft. Belvoir, shopping, restaurants, Mt. Vernon Hospital. One Block to Fairfax Connector.
Last Agent to Sell the Property
RE/MAX Gateway, LLC License #0225001734 Listed on: 02/20/2015

Townhouse Details
Home Type
- Townhome
Est. Annual Taxes
- $3,398
Year Built
- Built in 1968
Lot Details
- 8,758 Sq Ft Lot
- 1 Common Wall
- Cul-De-Sac
- Panel Fence
- Backs to Trees or Woods
- Property is in very good condition
HOA Fees
- $46 Monthly HOA Fees
Parking
- 2 Assigned Parking Spaces
Home Design
- Colonial Architecture
- Brick Exterior Construction
Interior Spaces
- 2,112 Sq Ft Home
- Property has 3 Levels
- Traditional Floor Plan
- 1 Fireplace
- Double Pane Windows
- Vinyl Clad Windows
- Window Treatments
- Six Panel Doors
- Family Room
- Living Room
- Dining Room
- Storage Room
- Utility Room
- Wood Flooring
- Views of Woods
- Attic
Kitchen
- Eat-In Kitchen
- Gas Oven or Range
- Stove
- Microwave
- Ice Maker
- Dishwasher
- Upgraded Countertops
- Disposal
Bedrooms and Bathrooms
- 3 Bedrooms
- En-Suite Primary Bedroom
- En-Suite Bathroom
- 3 Full Bathrooms
Laundry
- Dryer
- Washer
Basement
- Walk-Out Basement
- Basement Fills Entire Space Under The House
- Rear Basement Entry
Outdoor Features
- Patio
Schools
- Mt Vernon Woods Elementary School
- Whitman Middle School
- Mount Vernon High School
Utilities
- Forced Air Heating and Cooling System
- Vented Exhaust Fan
- Natural Gas Water Heater
Community Details
- Association fees include common area maintenance, reserve funds, road maintenance, snow removal, trash
- Barclay Court Subdivision, Clayton Floorplan
- The community has rules related to alterations or architectural changes, commercial vehicles not allowed
Listing and Financial Details
- Tax Lot 1
- Assessor Parcel Number 101-4-11- -1
Ownership History
Purchase Details
Home Financials for this Owner
Home Financials are based on the most recent Mortgage that was taken out on this home.Purchase Details
Home Financials for this Owner
Home Financials are based on the most recent Mortgage that was taken out on this home.Purchase Details
Home Financials for this Owner
Home Financials are based on the most recent Mortgage that was taken out on this home.Purchase Details
Home Financials for this Owner
Home Financials are based on the most recent Mortgage that was taken out on this home.Purchase Details
Purchase Details
Home Financials for this Owner
Home Financials are based on the most recent Mortgage that was taken out on this home.Purchase Details
Home Financials for this Owner
Home Financials are based on the most recent Mortgage that was taken out on this home.Purchase Details
Home Financials for this Owner
Home Financials are based on the most recent Mortgage that was taken out on this home.Similar Homes in Alexandria, VA
Home Values in the Area
Average Home Value in this Area
Purchase History
| Date | Type | Sale Price | Title Company |
|---|---|---|---|
| Deed | $445,000 | Elite Title & Escrow Llc | |
| Warranty Deed | $315,000 | -- | |
| Warranty Deed | $260,000 | -- | |
| Special Warranty Deed | $168,000 | -- | |
| Trustee Deed | $351,981 | -- | |
| Deed | $206,900 | -- | |
| Deed | $150,000 | -- | |
| Deed | $116,000 | -- |
Mortgage History
| Date | Status | Loan Amount | Loan Type |
|---|---|---|---|
| Open | $422,750 | New Conventional | |
| Previous Owner | $321,772 | VA | |
| Previous Owner | $212,600 | New Conventional | |
| Previous Owner | $208,000 | New Conventional | |
| Previous Owner | $206,900 | New Conventional | |
| Previous Owner | $100,000 | No Value Available | |
| Previous Owner | $115,900 | No Value Available | |
| Closed | $4,326 | No Value Available |
Property History
| Date | Event | Price | Change | Sq Ft Price |
|---|---|---|---|---|
| 07/01/2025 07/01/25 | For Sale | $549,900 | 0.0% | $391 / Sq Ft |
| 06/30/2025 06/30/25 | Sold | $549,900 | 0.0% | $391 / Sq Ft |
| 06/07/2025 06/07/25 | For Sale | $549,900 | +23.6% | $391 / Sq Ft |
| 05/26/2021 05/26/21 | Sold | $445,000 | +6.0% | $316 / Sq Ft |
| 04/23/2021 04/23/21 | Price Changed | $420,000 | 0.0% | $298 / Sq Ft |
| 04/23/2021 04/23/21 | For Sale | $420,000 | +33.3% | $298 / Sq Ft |
| 04/02/2015 04/02/15 | Sold | $315,000 | -1.6% | $149 / Sq Ft |
| 02/26/2015 02/26/15 | Pending | -- | -- | -- |
| 02/20/2015 02/20/15 | For Sale | $320,000 | -- | $152 / Sq Ft |
Tax History Compared to Growth
Tax History
| Year | Tax Paid | Tax Assessment Tax Assessment Total Assessment is a certain percentage of the fair market value that is determined by local assessors to be the total taxable value of land and additions on the property. | Land | Improvement |
|---|---|---|---|---|
| 2024 | $5,262 | $454,180 | $117,000 | $337,180 |
| 2023 | $5,028 | $445,570 | $115,000 | $330,570 |
| 2022 | $4,726 | $413,250 | $105,000 | $308,250 |
| 2021 | $4,678 | $398,660 | $97,000 | $301,660 |
| 2020 | $3,918 | $331,090 | $62,000 | $269,090 |
| 2019 | $3,780 | $319,350 | $60,000 | $259,350 |
| 2018 | $3,673 | $319,350 | $60,000 | $259,350 |
| 2017 | $3,614 | $311,290 | $60,000 | $251,290 |
| 2016 | $3,433 | $296,320 | $57,000 | $239,320 |
| 2015 | $3,405 | $305,120 | $57,000 | $248,120 |
| 2014 | -- | $305,120 | $57,000 | $248,120 |
Agents Affiliated with this Home
-
Joan Williamson

Seller's Agent in 2025
Joan Williamson
Coldwell Banker (NRT-Southeast-MidAtlantic)
(571) 436-4498
16 Total Sales
-
Katheryn Phan
K
Seller's Agent in 2021
Katheryn Phan
BARCROFT REALTY GROUP, LLC
(703) 901-4844
1 in this area
15 Total Sales
-
M
Buyer's Agent in 2021
Marlon Crutchfield
Compass
-
Keith Whited

Seller's Agent in 2015
Keith Whited
RE/MAX Gateway, LLC
(703) 244-9411
4 in this area
17 Total Sales
-
Dipika Ahluwalia
D
Buyer's Agent in 2015
Dipika Ahluwalia
United Real Estate
(703) 655-9335
1 Total Sale
Map
Source: Bright MLS
MLS Number: 1003688811
APN: 1014-11-0001
- 8131 Norwood Dr
- 8141 Lakepark Dr
- 8162 Bianca Place
- 8380J Brockham Dr Unit 29/80J
- 4403 Aspen Dr
- 8382 Brockham Dr Unit E
- 4410A Groombridge Way Unit A
- 8385H Brockham Dr Unit H
- 8384 Brockham Dr Unit L
- 8386A Brockham Dr Unit A
- 4111 Lawrence St
- 8027 Capistrano Place Unit 8C
- 8113 Pinelake Ct
- 8213 Hocking Place
- 4254 Buckman Rd Unit 1
- 4227 Fairglen Dr
- 3806 Margay Ct
- 4318 Gramercy Cir
- 7926 Russell Rd
- 8042 Saint Annes Ct
