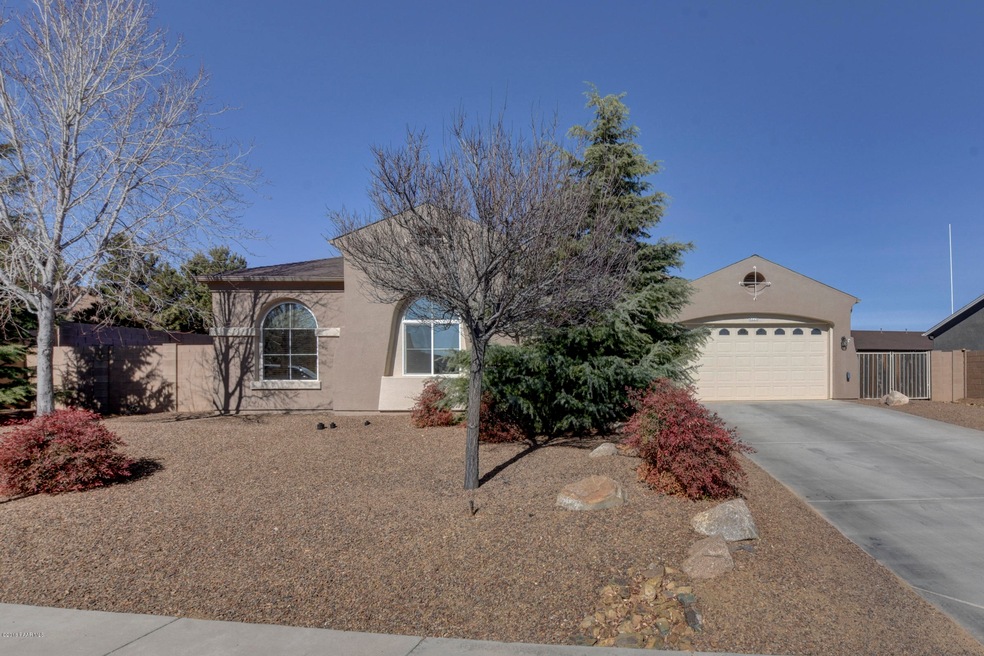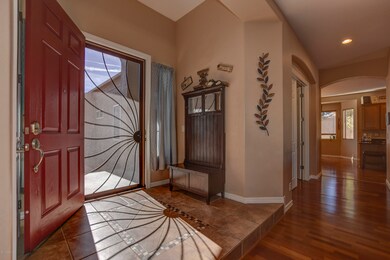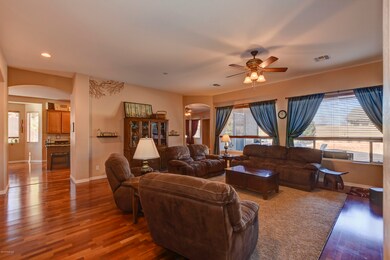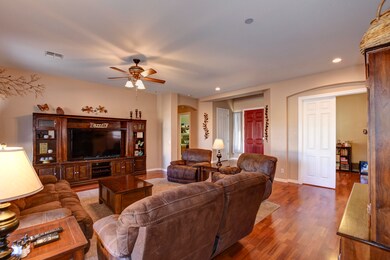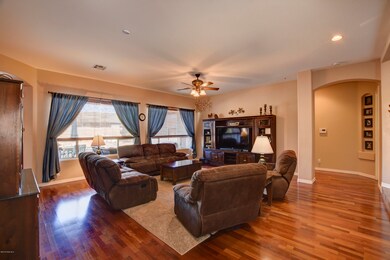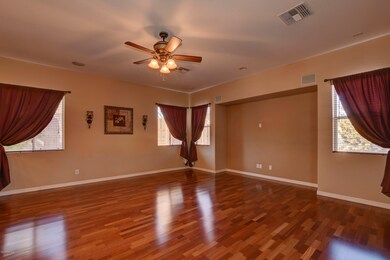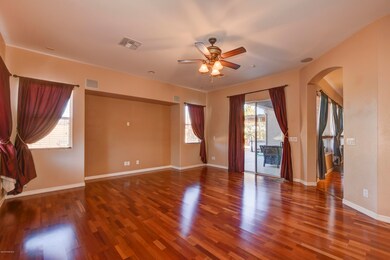
8228 N Sable Way Prescott Valley, AZ 86315
Pronghorn Ranch NeighborhoodHighlights
- Spa
- Home Office
- Formal Dining Room
- Wood Flooring
- Covered patio or porch
- Built-In Double Oven
About This Home
As of March 2018Stunning home that impresses from the moment you enter. Large living & dining area with oversized windows that bring the outside in. Plenty of space in this home with a family room wired for surround sound with in-ceiling speakers. Kitchen is a chef's dream with granite counter-tops, gas range, double ovens, pantry, and island. Breakfast area in kitchen has a bay window. The spacious master is split from the 4 generous sized guest bedrooms plus den allowing for consummate privacy. Front sun facing windows are solar tinted. Great patio w/hot tub. Backyard is oversized & nicely landscaped with large side yards including a dog run & RV gate. Bonus - save money on utilities with already installed solar. Why build when you can have this gorgeous home for thousands less? Ask to see today!
Last Agent to Sell the Property
Desert Reflections Realty License #BR110801000 Listed on: 02/09/2018
Last Buyer's Agent
Veronica Morrow
My Home Group Real Estate
Home Details
Home Type
- Single Family
Est. Annual Taxes
- $3,475
Year Built
- Built in 2006
Lot Details
- 0.3 Acre Lot
- Back Yard Fenced
- Drip System Landscaping
- Level Lot
- Property is zoned R1L
HOA Fees
- $43 Monthly HOA Fees
Parking
- 2 Car Garage
- Garage Door Opener
- Driveway
Home Design
- Slab Foundation
- Composition Roof
- Stucco Exterior
Interior Spaces
- 3,153 Sq Ft Home
- 1-Story Property
- Wired For Sound
- Wired For Data
- Ceiling height of 9 feet or more
- Ceiling Fan
- Double Pane Windows
- Vertical Blinds
- Window Screens
- Formal Dining Room
- Home Office
- Sink in Utility Room
- Washer and Dryer Hookup
- Fire and Smoke Detector
Kitchen
- Eat-In Kitchen
- Built-In Double Oven
- Cooktop<<rangeHoodToken>>
- <<microwave>>
- Dishwasher
- Kitchen Island
- Disposal
Flooring
- Wood
- Carpet
Bedrooms and Bathrooms
- 5 Bedrooms
- Split Bedroom Floorplan
- Walk-In Closet
- Granite Bathroom Countertops
Eco-Friendly Details
- Grid-tied solar system exports excess electricity
Outdoor Features
- Spa
- Covered patio or porch
- Rain Gutters
Utilities
- Forced Air Zoned Cooling and Heating System
- Heating System Uses Natural Gas
- Electricity To Lot Line
- Cable TV Available
Community Details
- Association Phone (928) 776-4479
- Pronghorn Ranch Subdivision
Listing and Financial Details
- Assessor Parcel Number 414
Ownership History
Purchase Details
Home Financials for this Owner
Home Financials are based on the most recent Mortgage that was taken out on this home.Purchase Details
Home Financials for this Owner
Home Financials are based on the most recent Mortgage that was taken out on this home.Purchase Details
Home Financials for this Owner
Home Financials are based on the most recent Mortgage that was taken out on this home.Purchase Details
Home Financials for this Owner
Home Financials are based on the most recent Mortgage that was taken out on this home.Purchase Details
Home Financials for this Owner
Home Financials are based on the most recent Mortgage that was taken out on this home.Similar Homes in the area
Home Values in the Area
Average Home Value in this Area
Purchase History
| Date | Type | Sale Price | Title Company |
|---|---|---|---|
| Interfamily Deed Transfer | -- | Lawyers Title Yavapai | |
| Warranty Deed | $415,000 | Lawyers Title Yavapai | |
| Interfamily Deed Transfer | -- | Yavapai Title Agency Inc | |
| Cash Sale Deed | $267,000 | Yavapai Title Agency Inc | |
| Interfamily Deed Transfer | -- | Yavapai Title Agency Inc | |
| Warranty Deed | $280,000 | Yavapai Title Agency Inc | |
| Special Warranty Deed | $343,659 | First American Title |
Mortgage History
| Date | Status | Loan Amount | Loan Type |
|---|---|---|---|
| Open | $100,000 | Credit Line Revolving | |
| Open | $367,370 | New Conventional | |
| Closed | $373,500 | New Conventional | |
| Previous Owner | $252,000 | New Conventional | |
| Previous Owner | $252,000 | New Conventional | |
| Previous Owner | $225,000 | New Conventional |
Property History
| Date | Event | Price | Change | Sq Ft Price |
|---|---|---|---|---|
| 03/16/2018 03/16/18 | Sold | $415,000 | +1.2% | $132 / Sq Ft |
| 02/14/2018 02/14/18 | Pending | -- | -- | -- |
| 02/09/2018 02/09/18 | For Sale | $410,000 | +53.6% | $130 / Sq Ft |
| 09/28/2012 09/28/12 | Sold | $267,000 | -9.5% | $92 / Sq Ft |
| 08/29/2012 08/29/12 | Pending | -- | -- | -- |
| 03/26/2012 03/26/12 | For Sale | $295,000 | -- | $102 / Sq Ft |
Tax History Compared to Growth
Tax History
| Year | Tax Paid | Tax Assessment Tax Assessment Total Assessment is a certain percentage of the fair market value that is determined by local assessors to be the total taxable value of land and additions on the property. | Land | Improvement |
|---|---|---|---|---|
| 2026 | $3,981 | $58,378 | -- | -- |
| 2024 | $3,714 | $63,532 | -- | -- |
| 2023 | $3,714 | $52,801 | $0 | $0 |
| 2022 | $3,674 | $43,501 | $5,718 | $37,783 |
| 2021 | $3,821 | $39,546 | $5,757 | $33,789 |
| 2020 | $3,719 | $0 | $0 | $0 |
| 2019 | $3,662 | $0 | $0 | $0 |
| 2018 | $3,528 | $0 | $0 | $0 |
| 2017 | $3,475 | $0 | $0 | $0 |
| 2016 | $3,347 | $0 | $0 | $0 |
| 2015 | $3,347 | $0 | $0 | $0 |
| 2014 | -- | $0 | $0 | $0 |
Agents Affiliated with this Home
-
Tricia Michelson

Seller's Agent in 2018
Tricia Michelson
Desert Reflections Realty
(928) 642-6099
39 Total Sales
-
Veronica Morrow

Buyer's Agent in 2018
Veronica Morrow
My Home Group Real Estate
(928) 227-3018
22 Total Sales
-
K
Seller's Agent in 2012
KELLY O'NEILL
Keller Williams Check Realty
Map
Source: Prescott Area Association of REALTORS®
MLS Number: 1009576
APN: 103-01-414
- 7866 E Mesteno Rd
- 7812 E Reindeer Way
- 8304 N Dry Creek Rd
- 8463 N Misty Valley Way
- 7787 E Shooting Star Trail
- 7506 E Roaring Canyon Rd
- 7794 E Lavender Loop
- 7604 E Sedalia Trail
- 8062 N Winding Trail Unit 18
- 7769 E Lavender Loop
- 7769 E Lavender Loop Unit 9
- 7889 N Music Mountain Ln
- 8454 N Pepperbox Rd
- 8072 N Command Point Dr
- 7876 N Siesta Sunset Ln
- 7476 E Raywood St
- 7753 N Siesta Sunset Ln
- 7812 E Rusty Spur Trail
- 7438 E Green Vista
- 7711 N Pretty Penny Path
