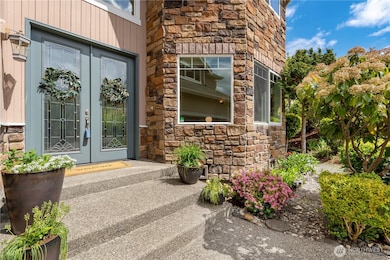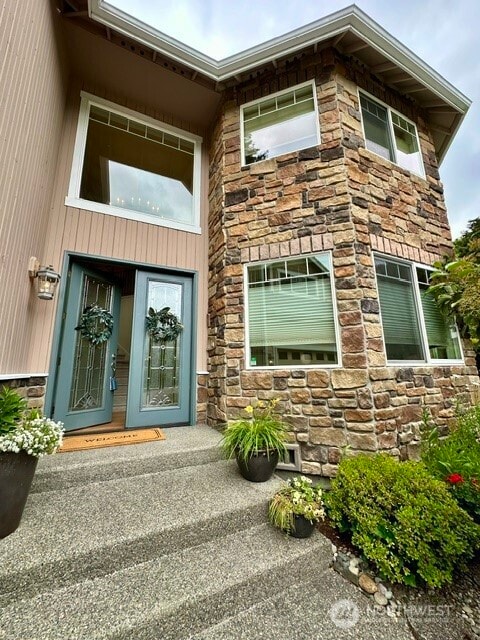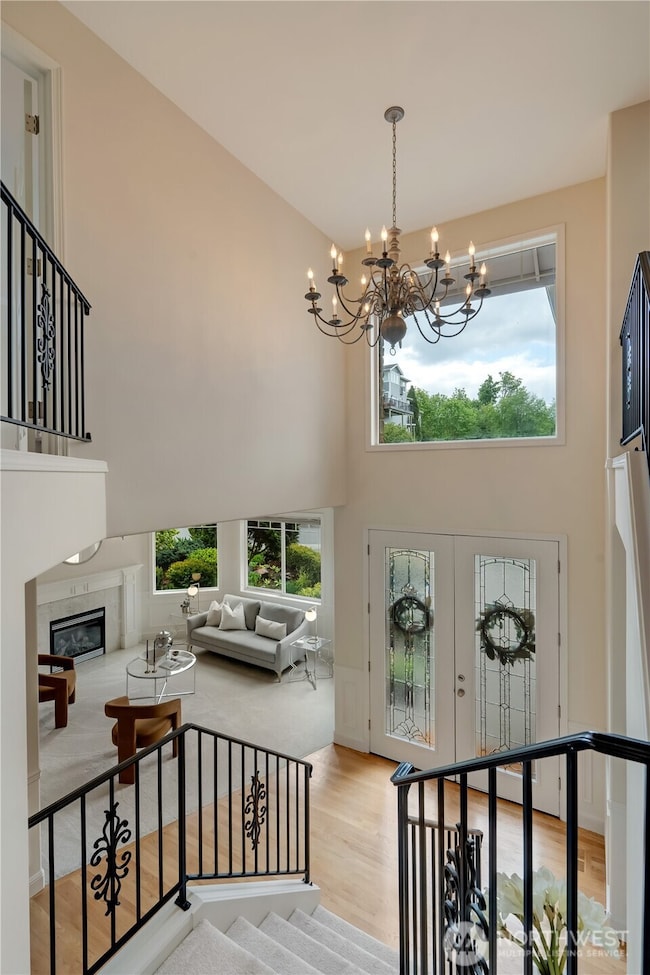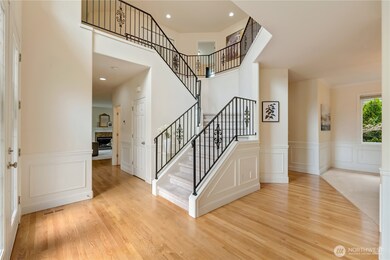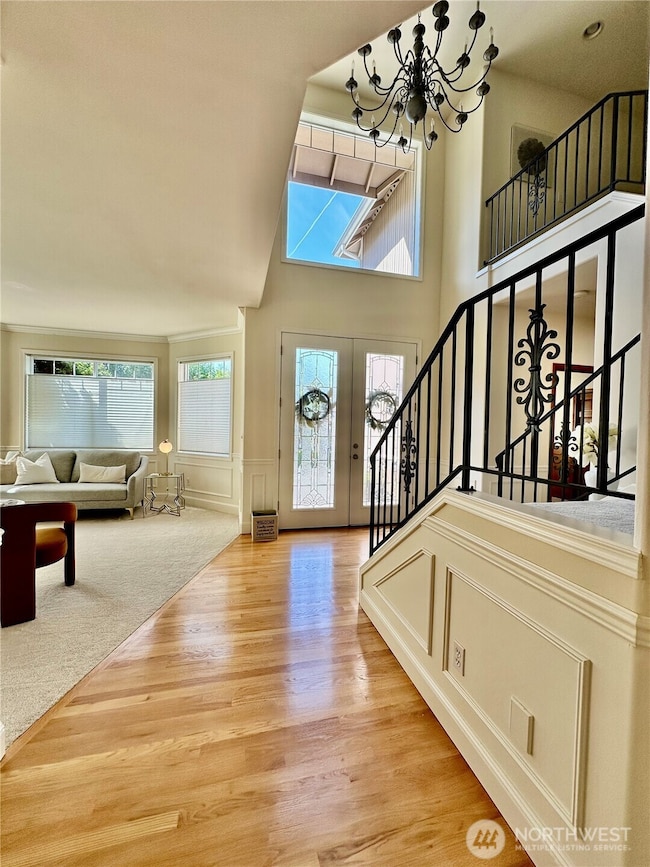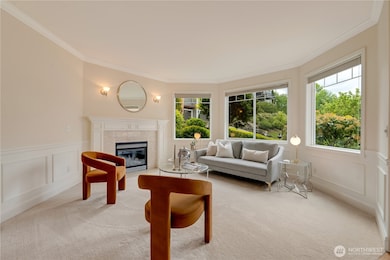8228 NE 187th Way Kenmore, WA 98028
Highlights
- Deck
- Property is near public transit
- Sport Court
- Westhill Elementary School Rated A
- 2 Fireplaces
- 3 Car Attached Garage
About This Home
4500 SQFT, 4 bedroom, 4 bath, 2 bonus rooms, den/office. Available now! Don't miss this opportunity to live in this Immaculate home in coveted Northshore School District and a peaceful community of luxury homes. Walk into grand foyer, soaring ceiling, natural light filled from huge custom windows, custom mill work, gleaming hardwood floors, with formal livingroom, dining room, family room, oversize garage. Dual stairs to upper level, SPA inspired primary retreat, huge gourmet kitchen with double ovens, granite slab countertops, two decks, two gas fireplaces. Central AC and central vacuum, wide halls and wide stairs lots of french doors. Large Daylight basement with new .75 bath and deck. Small pet. One year lease with extension possibility.
Source: Northwest Multiple Listing Service (NWMLS)
MLS#: 2403915
Home Details
Home Type
- Single Family
Est. Annual Taxes
- $15,208
Year Built
- Built in 2004
Lot Details
- 7,029 Sq Ft Lot
- Southeast Facing Home
- Dog Run
- Partially Fenced Property
Parking
- 3 Car Attached Garage
Interior Spaces
- 4,500 Sq Ft Home
- 2-Story Property
- 2 Fireplaces
- Gas Fireplace
- Finished Basement
Bedrooms and Bathrooms
- 4 Bedrooms
- Bathroom on Main Level
Outdoor Features
- Sport Court
- Deck
Schools
- Westhill Elementary School
- Canyon Park Middle School
- Bothell High School
Additional Features
- Property is near public transit
- Forced Air Heating and Cooling System
Community Details
- Kenmore Subdivision
Listing and Financial Details
- Tax Lot 24
- Assessor Parcel Number 9295100240
Map
Source: Northwest Multiple Listing Service (NWMLS)
MLS Number: 2403915
APN: 929510-0240
- 8122 NE 189th Place
- 0 xx 80th Ave NE
- 18520 83rd Ave NE
- 18717 80th Ave NE
- 18725 80th Ave NE Unit 3
- 18729 80th Ave NE
- 18721 80th Ave NE
- 18217 83rd Ave NE
- 18122 83rd Ave NE
- 18116 83rd Ave NE
- 19512 81st Place NE Unit 4
- 19516 81st Place NE Unit 5
- 19507 81st Place NE Unit 3
- 7718 NE 183rd St
- 19312 76th Place NE
- 17921 80th Ave NE Unit A2
- 7649 NE 196th St
- 17915 80th Ave NE Unit C4
- 17813 80th Ave NE Unit D5
- 8516 NE 198th St
- 17525 80th Ave NE
- 18249 73rd Ave NE
- 18223 73rd Ave NE
- 7206 NE 182nd St
- 9611 NE 191st St
- 18305 96th Ave NE
- 18517 96th Dr NE Unit A
- 18930 68th Ave NE
- 8700 NE Bothell Way
- 17917 95th Place NE
- 9517 NE 180th St Unit B104
- 17721 Hall Rd
- 18307 98th Ave NE
- 107 242nd St SE
- 9924 NE 185th St
- 6711 NE 182nd St
- 18333 Bothell Way NE
- 18105 Bothell Way NE
- 18420 102nd Ave NE
- 1912 243rd Place SE

