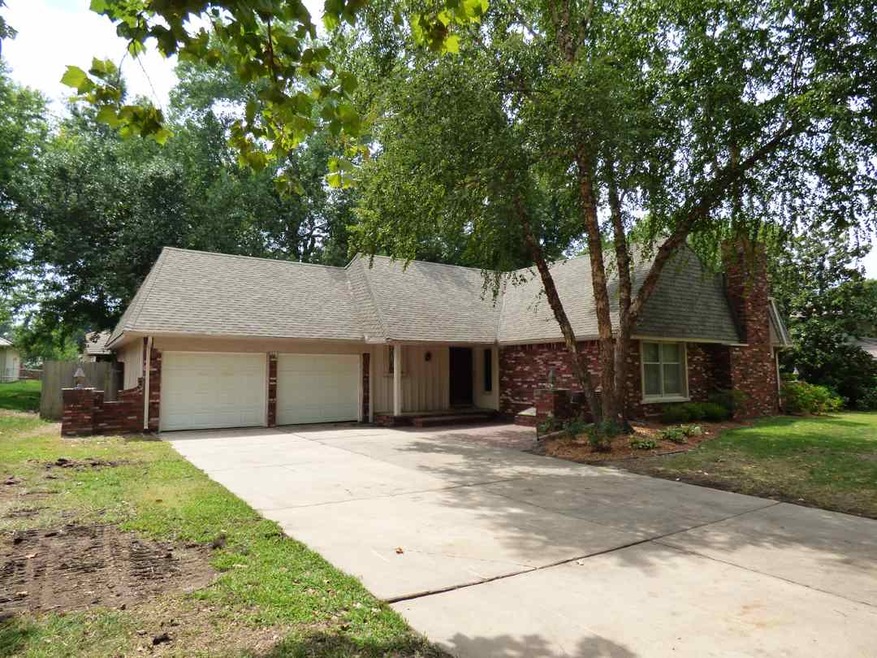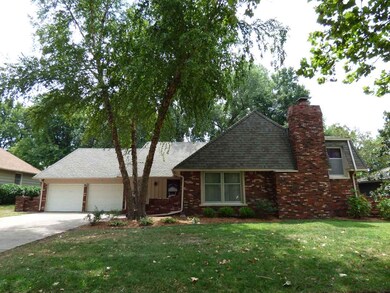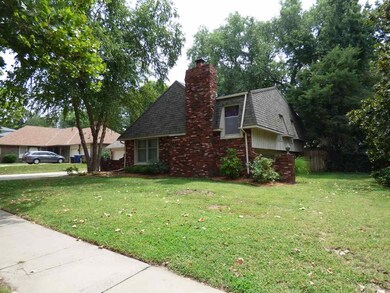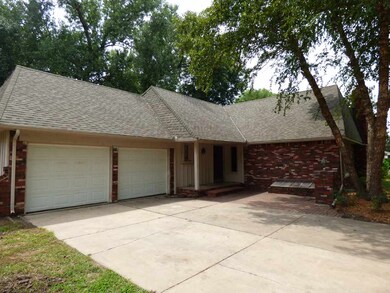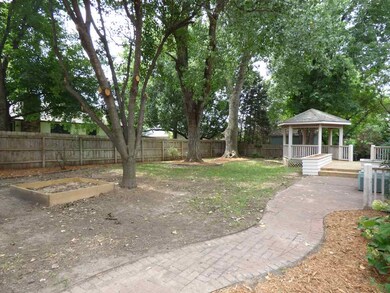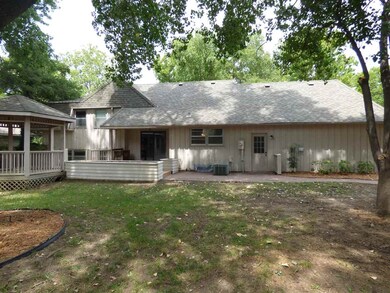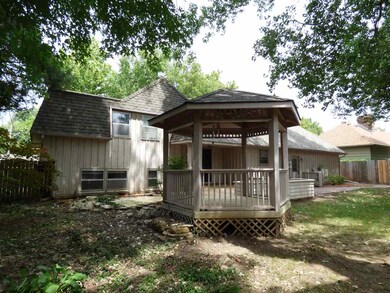
8229 E Brookhollow St Wichita, KS 67206
Brookhollow NeighborhoodHighlights
- Covered Patio or Porch
- 2 Car Attached Garage
- Covered Deck
- Formal Dining Room
- Storm Windows
- En-Suite Primary Bedroom
About This Home
As of August 2017ONSITE REAL ESTATE AUCTION ON SATURDAY, SEPTEMBER 26TH AT 3:00 P.M. NO MINIMUM, NO RESERVE!!! 4-Bedroom, 3 1/2-Bath brick home with 2-Car attached garage located in Brookhollow. As you enter the home through the large front door you will notice the pride of ownership. On the main floor, enjoy the spacious living room with plenty of natural light from the front of the home and the sliding glass doors leading to the fully-fenced backyard. Off the formal dining room there is a large kitchen with wall to wall cabinetry and plenty of counter space. There is also a over-sized, walk-in pantry with plumbing for main-level laundry. On the second story there are three large bedrooms, including the master bedroom and bath. As you head downstairs to the lower level there is a spacious family room with a wall-to-wall wood-burning stone fireplace. Off the family room there is the 4th bedroom with built-in shelving and a full bathroom. In the basement there is a 22' x 16' bonus room with a full escape window that could become a 5th bedroom, game room, or office. There is also a fortified concrete storm room. Outside there is a beautiful deck with a large gazebo and built-in, standing flower pots. Surrounded by mature trees and a wooden privacy fence enjoy the peace and quiet of the outdoors and still be minutes from all the shopping and dining of Bradley Fair. *Past water intrusions – Per Seller the north side of basement has a crack that has not leaked in a long time, with the exception of when the sprinkler system broke and accumulated water by this crack. Sprinkler system has been fixed and have not had an interior leak since. Back side of home/basement storage room gets minor seepage during heavy rains. Basement floor tile was removed after interior pipe break, not from external leak. *Verify schools. This Property is offered in its present condition and is accepted by the buyer(s) without any expressed or implied warranties or representations from the seller(s) or his(her) agent(s). It is incumbent upon the buyer(s) to exercise his(her) own due diligence, investigation, and use suitability, prior to bidding on this property. It is the responsibility of the prospective purchaser(s) to have any and all inspections completed prior to the auction day including, but not limited to, roof, structure, termite, environmental, survey, encroachments, groundwater, flood designation, zoning designation, school zone designation, existence of any code violations, drainage, presence of lead-based paint and/or lead-based paint hazards, presence of radon, presence of asbestos, presence of mold, electrical, appliances, heating, air conditioning, mechanical, plumbing (to include water well, septic, or lagoon compliance) and any other desired inspections, if any. Information given is from sources deemed reliable but NOT guaranteed by the seller(s) or the Realtor(s) /Auctioneer(s). Announcements made the day of the auction shall take precedence over anything previously stated or printed. There will be a 10% Buyers Premium (minimum $1,500) added to the high bid price to arrive at the final contract price. This property will be open for previewing one hour prior to the real estate auction or by scheduled appointment. The earnest money amount due at the auction from the high bidder is $5,000.
Last Agent to Sell the Property
McCurdy Real Estate & Auction, LLC License #SP00225554 Listed on: 07/31/2015
Last Buyer's Agent
McCurdy Real Estate & Auction, LLC License #SP00225554 Listed on: 07/31/2015
Home Details
Home Type
- Single Family
Est. Annual Taxes
- $2,654
Year Built
- Built in 1972
Lot Details
- 10,670 Sq Ft Lot
- Wood Fence
- Sprinkler System
HOA Fees
- $2 Monthly HOA Fees
Parking
- 2 Car Attached Garage
Home Design
- Frame Construction
- Composition Roof
Interior Spaces
- Ceiling Fan
- Attached Fireplace Door
- Family Room with Fireplace
- Formal Dining Room
- Laminate Flooring
Kitchen
- Electric Cooktop
- Range Hood
- Dishwasher
- Disposal
Bedrooms and Bathrooms
- 4 Bedrooms
- En-Suite Primary Bedroom
- Shower Only
Partially Finished Basement
- Basement Fills Entire Space Under The House
- Bedroom in Basement
- Finished Basement Bathroom
- Laundry in Basement
Home Security
- Storm Windows
- Storm Doors
Outdoor Features
- Covered Deck
- Covered Patio or Porch
- Rain Gutters
Schools
- Minneha Elementary School
- Coleman Middle School
- Southeast High School
Utilities
- Forced Air Heating and Cooling System
Community Details
- Brookhollow Subdivision
Listing and Financial Details
- Assessor Parcel Number 20173-114-20-0-22-03-006.00
Ownership History
Purchase Details
Home Financials for this Owner
Home Financials are based on the most recent Mortgage that was taken out on this home.Purchase Details
Home Financials for this Owner
Home Financials are based on the most recent Mortgage that was taken out on this home.Similar Homes in Wichita, KS
Home Values in the Area
Average Home Value in this Area
Purchase History
| Date | Type | Sale Price | Title Company |
|---|---|---|---|
| Warranty Deed | -- | Security 1St Title | |
| Warranty Deed | -- | -- |
Mortgage History
| Date | Status | Loan Amount | Loan Type |
|---|---|---|---|
| Open | $220,450 | New Conventional | |
| Closed | $232,707 | FHA | |
| Previous Owner | $17,629 | Unknown | |
| Previous Owner | $101,974 | Unknown | |
| Previous Owner | $67,000 | New Conventional |
Property History
| Date | Event | Price | Change | Sq Ft Price |
|---|---|---|---|---|
| 08/01/2017 08/01/17 | Sold | -- | -- | -- |
| 06/28/2017 06/28/17 | Pending | -- | -- | -- |
| 05/19/2017 05/19/17 | For Sale | $239,900 | +78.0% | $71 / Sq Ft |
| 10/26/2015 10/26/15 | Sold | -- | -- | -- |
| 09/26/2015 09/26/15 | Pending | -- | -- | -- |
| 07/31/2015 07/31/15 | For Sale | $134,750 | -- | $50 / Sq Ft |
Tax History Compared to Growth
Tax History
| Year | Tax Paid | Tax Assessment Tax Assessment Total Assessment is a certain percentage of the fair market value that is determined by local assessors to be the total taxable value of land and additions on the property. | Land | Improvement |
|---|---|---|---|---|
| 2025 | $3,972 | $38,767 | $8,625 | $30,142 |
| 2023 | $3,972 | $32,891 | $7,234 | $25,657 |
| 2022 | $3,267 | $29,109 | $6,820 | $22,289 |
| 2021 | $3,343 | $29,109 | $4,474 | $24,635 |
| 2020 | $3,144 | $27,290 | $4,474 | $22,816 |
| 2019 | $2,862 | $24,829 | $4,474 | $20,355 |
| 2018 | $2,672 | $23,139 | $2,634 | $20,505 |
| 2017 | $2,512 | $0 | $0 | $0 |
| 2016 | $2,509 | $0 | $0 | $0 |
| 2015 | $2,711 | $0 | $0 | $0 |
| 2014 | $2,660 | $0 | $0 | $0 |
Agents Affiliated with this Home
-
Eric Locke

Seller's Agent in 2017
Eric Locke
Real Broker, LLC
(316) 640-9274
1 in this area
563 Total Sales
-
J
Buyer's Agent in 2017
Jessica Klingenberg
ERA Great American Realty
-
Megan McCurdy Niedens

Seller's Agent in 2015
Megan McCurdy Niedens
McCurdy Real Estate & Auction, LLC
(316) 204-5928
2 in this area
363 Total Sales
Map
Source: South Central Kansas MLS
MLS Number: 509632
APN: 114-20-0-22-03-006.00
- 8209 E Brentmoor St
- 8509 E Stoneridge Ln
- 8510 E Huntington St
- 8224 E Douglas Ave
- 640 N Rock Rd
- 7439 E Tanglewood Ln
- 7960 E Dublin Ct
- 901 N Tara Ln
- 825 N Linden Ct
- 7316 E Pagent Ln
- 8202 E Morningside St
- 9102 E Elm St
- 7926 E Killarney Place
- 244 S Lochinvar St
- 262 S Bonnie Brae St
- 7911 E Donegal St
- 7077 E Central Ave
- 665 N Broadmoor Ave
- 17 E Hawthorne St
- 914 N Cypress Ct
